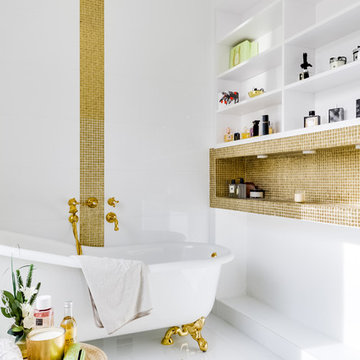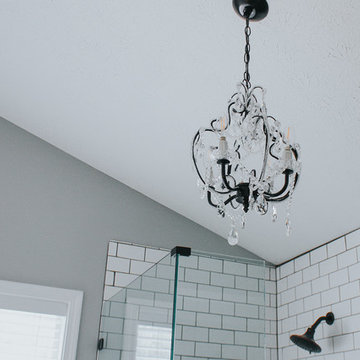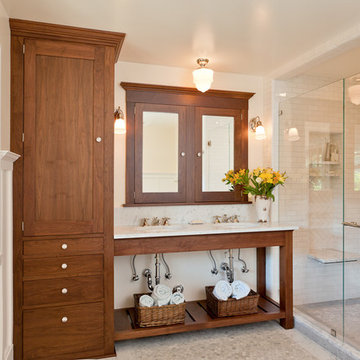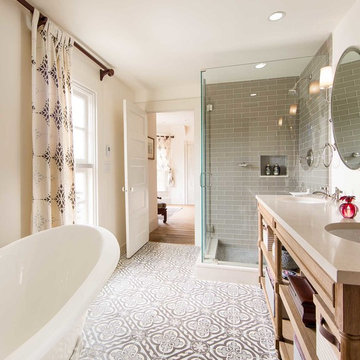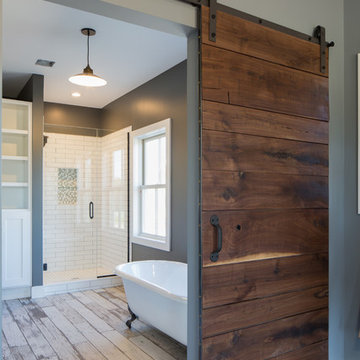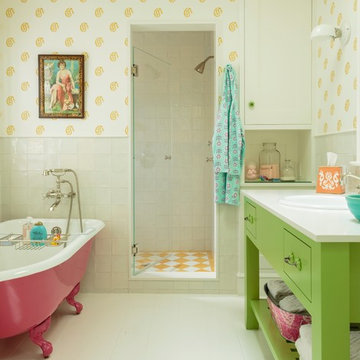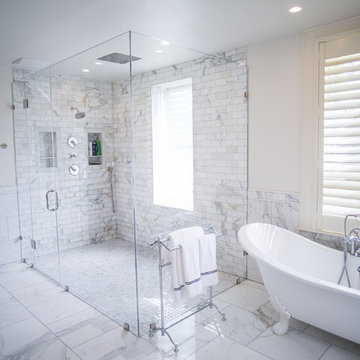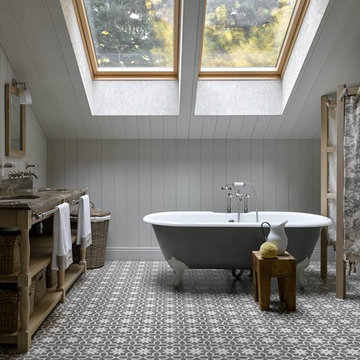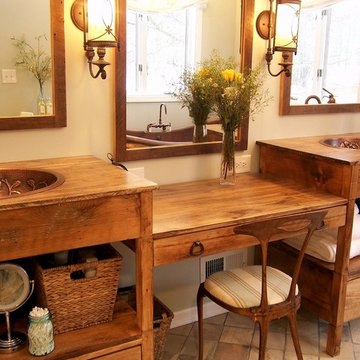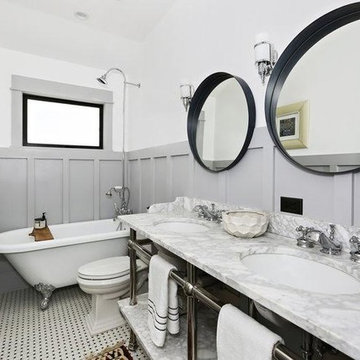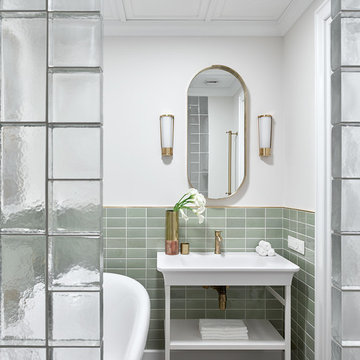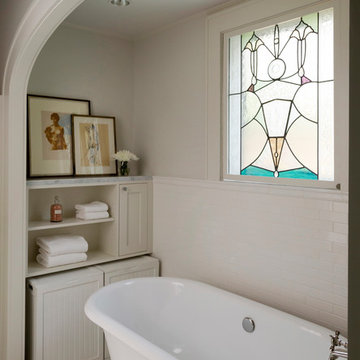Bathroom Design Ideas with Open Cabinets and a Claw-foot Tub
Refine by:
Budget
Sort by:Popular Today
1 - 20 of 367 photos
Item 1 of 3
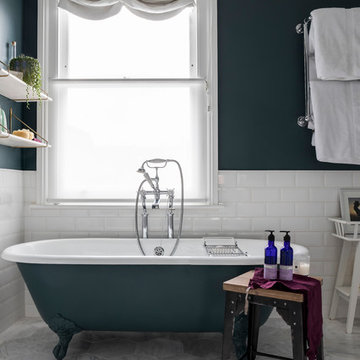
Glamorous en-suite bathroom with roll top bath in a Victorian terraced house in Fulham, SW6. Photo by Chris Snook
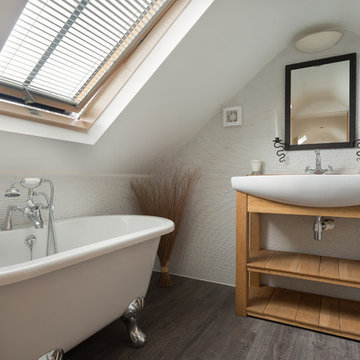
A clever bathroom in the converted roof space. South Devon. Photo Styling Jan Cadle, Colin Cadle Photography
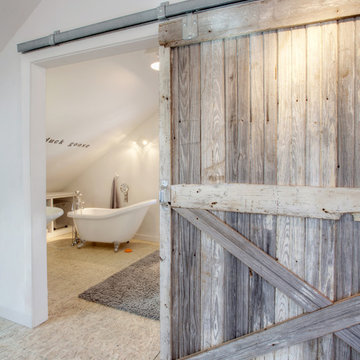
Guest Loft Bedroom/Bathroom accessed via sliding barn door - Interior Architecture: HAUS | Architecture + BRUSFO - Construction Management: WERK | Build - Photo: HAUS | Architecture
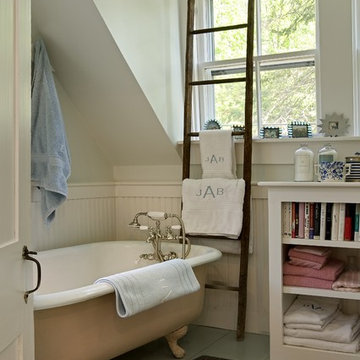
By replumbing this old and leaky salvaged bathtub, as well as giving a thorough makeover to the room, transforming the modular shower into a fabulous new custom shower with skylight, a new built-in and integrated wainscoting, a new window and fresh paint this bathroom now elegantly serves all the clients bathing needs.
Renovation/Addition. Rob Karosis Photography
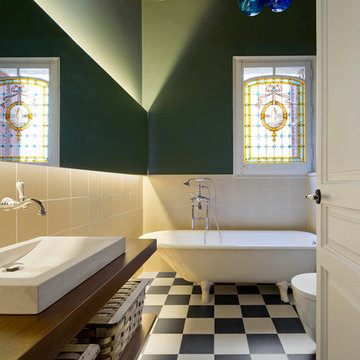
Proyecto realizado por Meritxell Ribé - The Room Studio
Construcción: The Room Work
Fotografías: Mauricio Fuertes
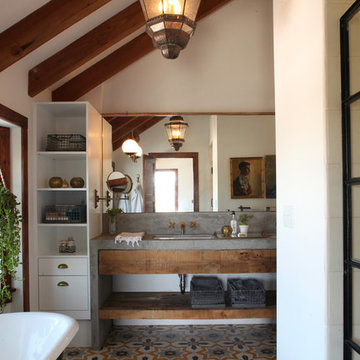
Location: Silver Lake, Los Angeles, CA, USA
A lovely small one story bungalow in the arts and craft style was the original house.
An addition of an entire second story and a portion to the back of the house to accommodate a growing family, for a 4 bedroom 3 bath new house family room and music room.
The owners a young couple from central and South America, are movie producers
The addition was a challenging one since we had to preserve the existing kitchen from a previous remodel and the old and beautiful original 1901 living room.
The stair case was inserted in one of the former bedrooms to access the new second floor.
The beam structure shown in the stair case and the master bedroom are indeed the structure of the roof exposed for more drama and higher ceilings.
The interiors where a collaboration with the owner who had a good idea of what she wanted.
Juan Felipe Goldstein Design Co.
Photographed by:
Claudio Santini Photography
12915 Greene Avenue
Los Angeles CA 90066
Mobile 310 210 7919
Office 310 578 7919
info@claudiosantini.com
www.claudiosantini.com

Bronze Green family bathroom with dark rusty red slipper bath, marble herringbone tiles, cast iron fireplace, oak vanity sink, walk-in shower and bronze green tiles, vintage lighting and a lot of art and antiques objects!
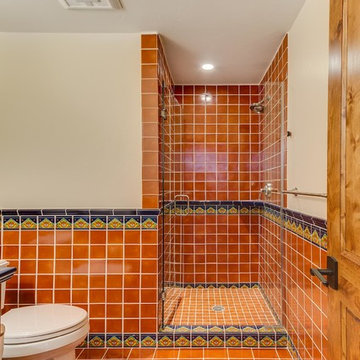
Terra Del Fieugo Basin and Tile Scheme by Trilogy Partners. Santa Fe Influenced.
Photo Credit: Michael Yearout
Bathroom Design Ideas with Open Cabinets and a Claw-foot Tub
1
