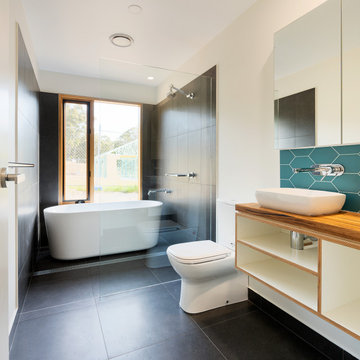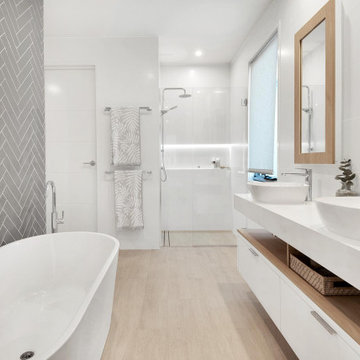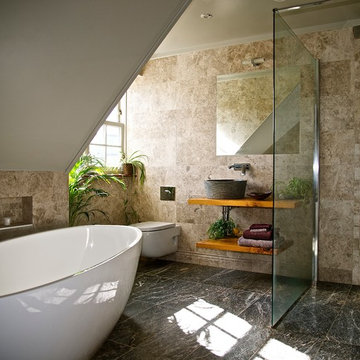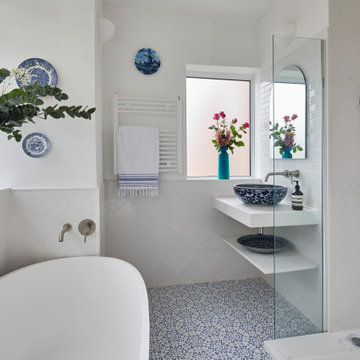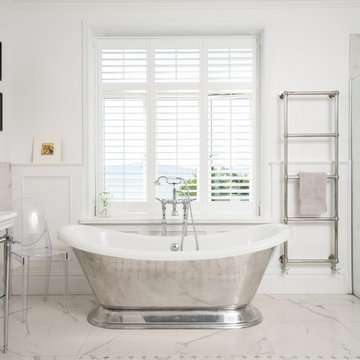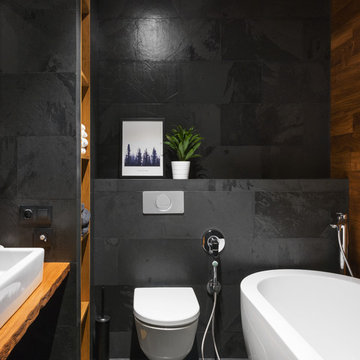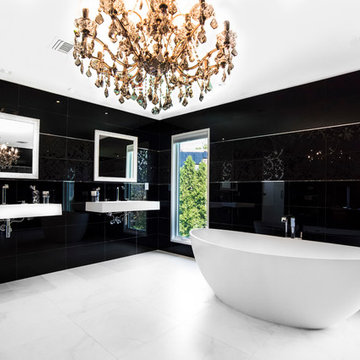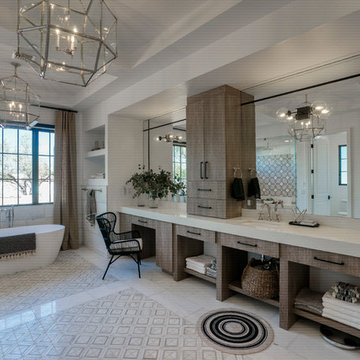Bathroom Design Ideas with Open Cabinets and a Freestanding Tub
Refine by:
Budget
Sort by:Popular Today
1 - 20 of 2,361 photos

Huntley is a 9 inch x 60 inch SPC Vinyl Plank with a rustic and charming oak design in clean beige hues. This flooring is constructed with a waterproof SPC core, 20mil protective wear layer, rare 60 inch length planks, and unbelievably realistic wood grain texture.
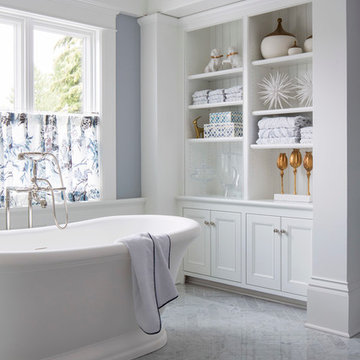
Martha O'Hara Interiors, Interior Design & Photo Styling | Roberts Wygal, Builder | Troy Thies, Photography | Please Note: All “related,” “similar,” and “sponsored” products tagged or listed by Houzz are not actual products pictured. They have not been approved by Martha O’Hara Interiors nor any of the professionals credited. For info about our work: design@oharainteriors.com

This beautiful principle suite is like a beautiful retreat from the world. Created to exaggerate a sense of calm and beauty. The tiles look like wood to give a sense of warmth, with the added detail of brass finishes. the bespoke vanity unity made from marble is the height of glamour. The large scale mirrored cabinets, open the space and reflect the light from the original victorian windows, with a view onto the pink blossom outside.
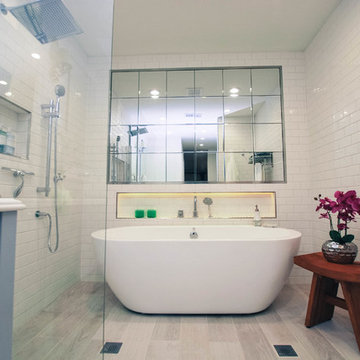
Photo credit: Celia Foussé
The bathroom is very small, dark, tight and without any window. It had an enclosed tub shower. My client wanted to have their home spa, with a tub, shower, 2 vanities, closet and an enclosed toilet. I was able to give them all that they asked for by eliminating the enclosures except for the toilet, using simple light colored quality functional tiles and reflective features and surfaces. Ensuring the details, finishing, ergonomics, lighting and functions are well respected.
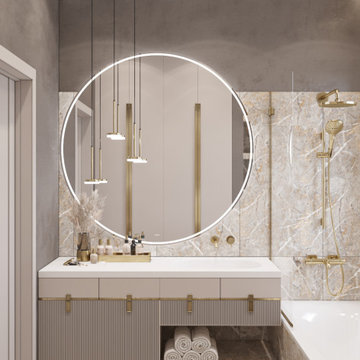
Продуманная планировка ванной комнаты, при входе видишь красивую тумбу и зеркало. Много места для хранения.
Присутствует крупный формат керамогранита, который выглядит общим непрерывным полотном. Акцентный цвет на мебели перекликается с цветными вкраплениями на плитке.
Площадь комнаты - 4,55 кв.м.
? Заказать проект легко:
WhatsApp: +7 (952) 950-05-58

Nos clients ont fait l'acquisition de ce 135 m² afin d'y loger leur future famille. Le couple avait une certaine vision de leur intérieur idéal : de grands espaces de vie et de nombreux rangements.
Nos équipes ont donc traduit cette vision physiquement. Ainsi, l'appartement s'ouvre sur une entrée intemporelle où se dresse un meuble Ikea et une niche boisée. Éléments parfaits pour habiller le couloir et y ranger des éléments sans l'encombrer d'éléments extérieurs.
Les pièces de vie baignent dans la lumière. Au fond, il y a la cuisine, située à la place d'une ancienne chambre. Elle détonne de par sa singularité : un look contemporain avec ses façades grises et ses finitions en laiton sur fond de papier au style anglais.
Les rangements de la cuisine s'invitent jusqu'au premier salon comme un trait d'union parfait entre les 2 pièces.
Derrière une verrière coulissante, on trouve le 2e salon, lieu de détente ultime avec sa bibliothèque-meuble télé conçue sur-mesure par nos équipes.
Enfin, les SDB sont un exemple de notre savoir-faire ! Il y a celle destinée aux enfants : spacieuse, chaleureuse avec sa baignoire ovale. Et celle des parents : compacte et aux traits plus masculins avec ses touches de noir.
Bathroom Design Ideas with Open Cabinets and a Freestanding Tub
1



