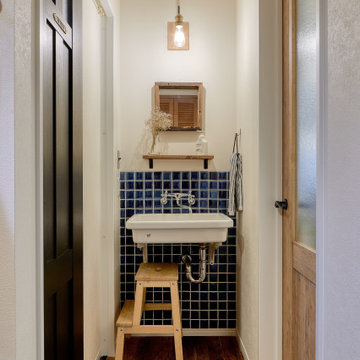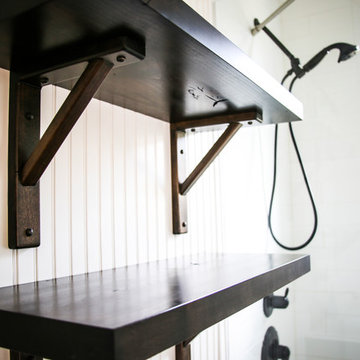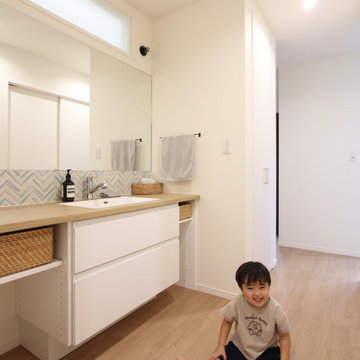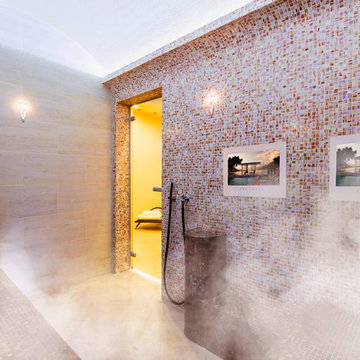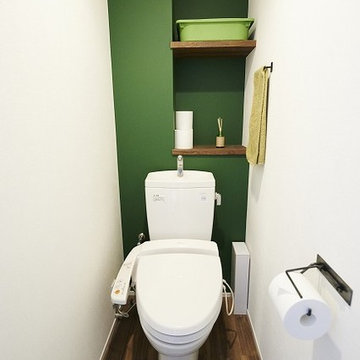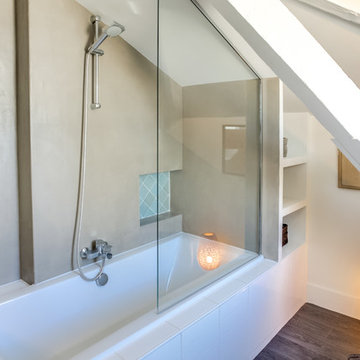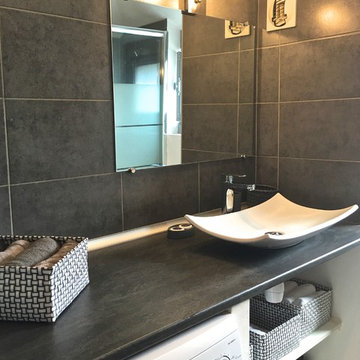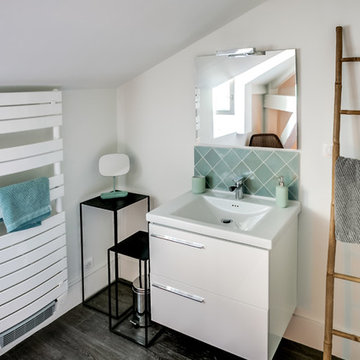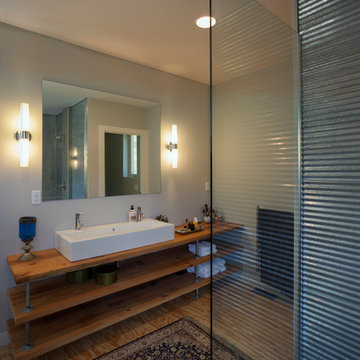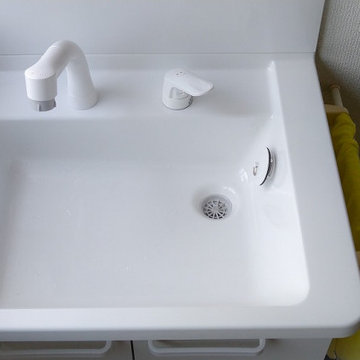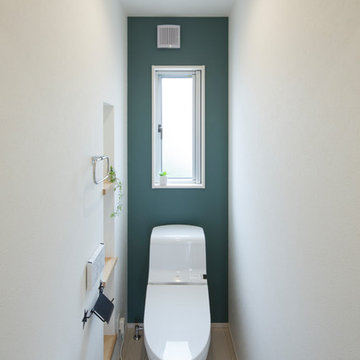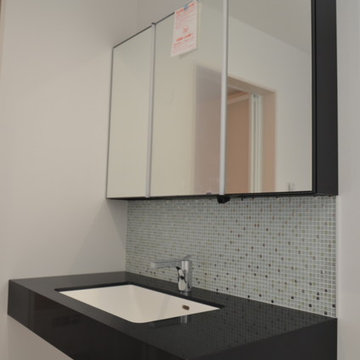Bathroom Design Ideas with Open Cabinets and Plywood Floors
Refine by:
Budget
Sort by:Popular Today
1 - 20 of 45 photos
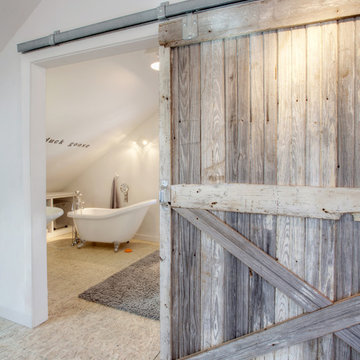
Guest Loft Bedroom/Bathroom accessed via sliding barn door - Interior Architecture: HAUS | Architecture + BRUSFO - Construction Management: WERK | Build - Photo: HAUS | Architecture
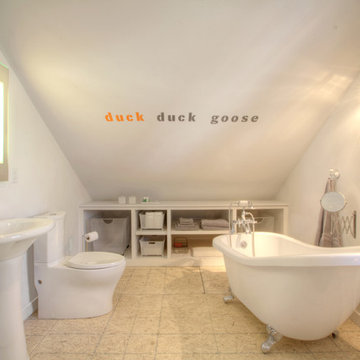
Open Concept Loft Bathroom shares space with Loft Bedroom - Interior Architecture: HAUS | Architecture + BRUSFO - Construction Management: WERK | Build - Photo: HAUS | Architecture
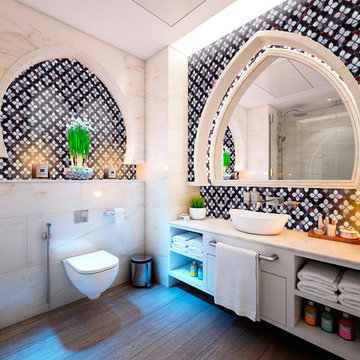
Production of hand-made MOSAIC ARTISTIC TILES that are of artistic quality with a touch of variation in their colour, shade, tone and size. Each product has an intrinsic characteristic that is peculiar to them. A customization of all products by using hand cut pattern with any combination of colours from our classic colour palette.
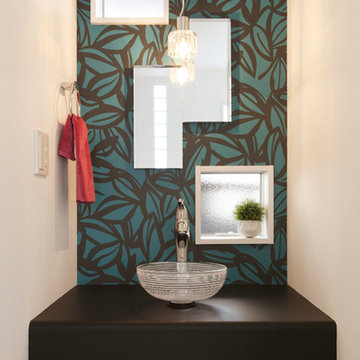
2階トイレ前の手洗いカウンター
窓の位置・ペンダントライト鏡のデザイン・洗面ボウル・水栓金具・カウンターの材質などをひとつひとつ組み合わせ、バランスよく配置しました。
小さなコーナーがまるごと、この家のアクセントになっている。そんな空間ができました。
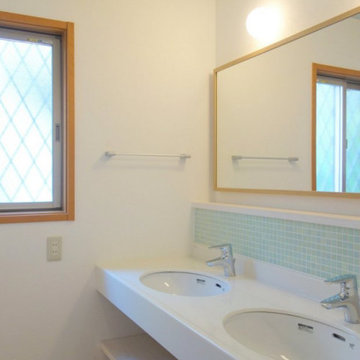
2×4メーカーハウスのリフォーム。洗面室は建て主さんがこだわったところ。双子の女の子が支度しやすいように2ボウルの洗面カウンターとした。正面は淡い緑色の天井とあわせて、グリーンのモザイクタイルで仕上げた。横長の余裕のある鏡が室内を広く見せる。
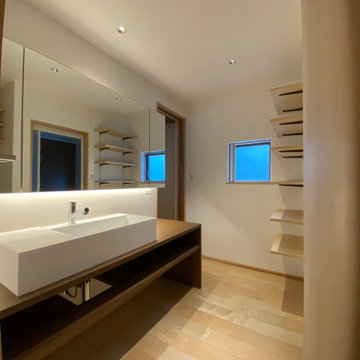
洗面スペースを眺めた写真です。
洗面スペースは幅にゆとりを持たせ、2人が同時に立って使用できるサイズとしています。
ミラーキャビネットには間接照明を設けてホテルライクな洗面スペースとしています。
Bathroom Design Ideas with Open Cabinets and Plywood Floors
1


