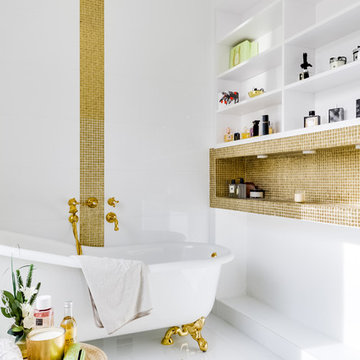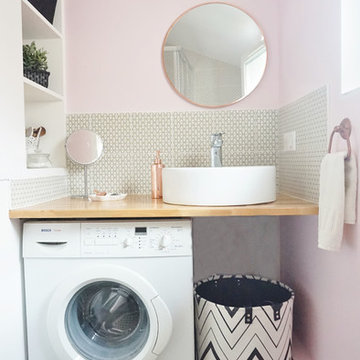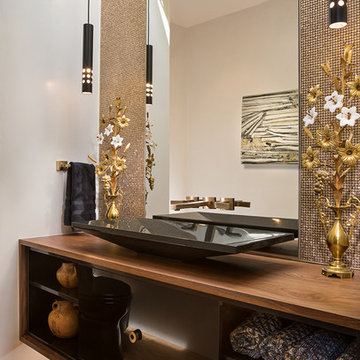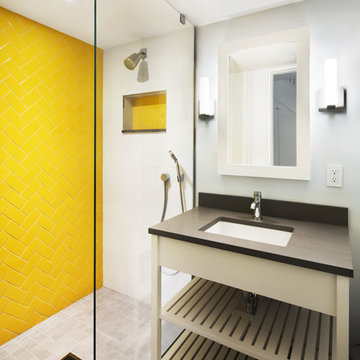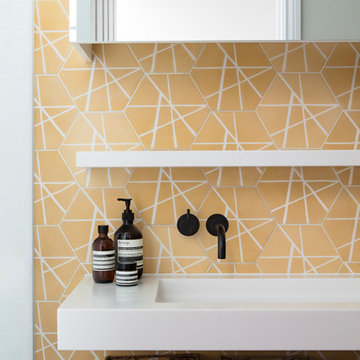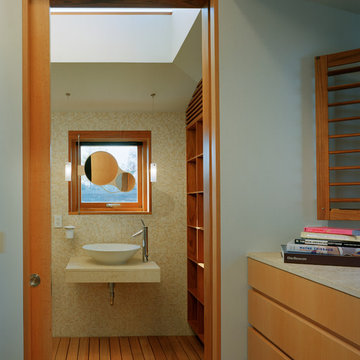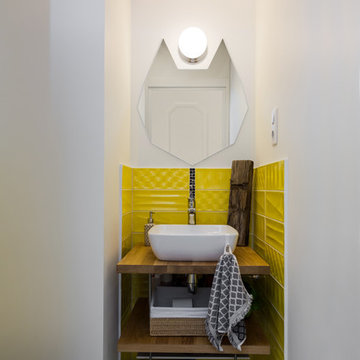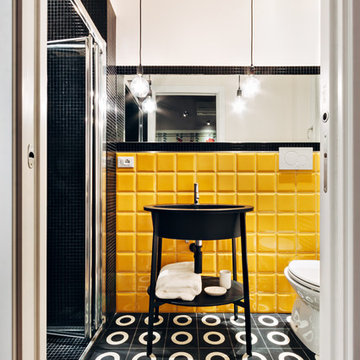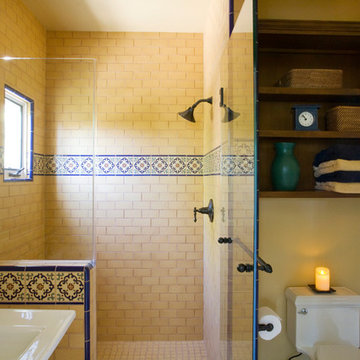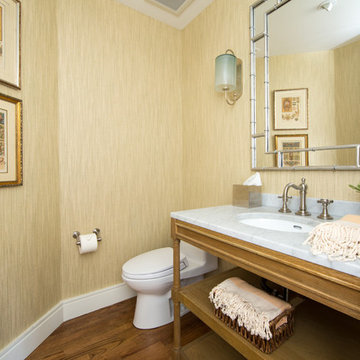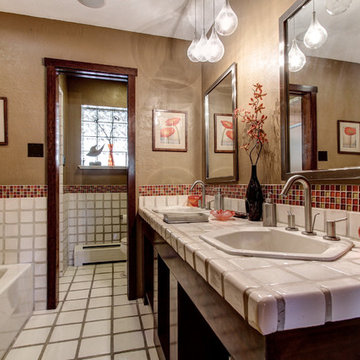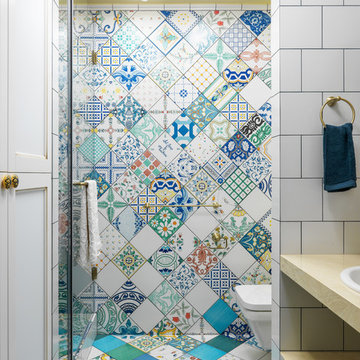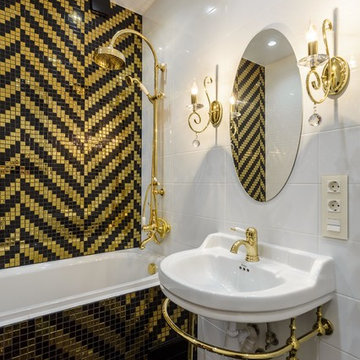Bathroom Design Ideas with Open Cabinets and Yellow Tile
Refine by:
Budget
Sort by:Popular Today
1 - 20 of 93 photos
Item 1 of 3
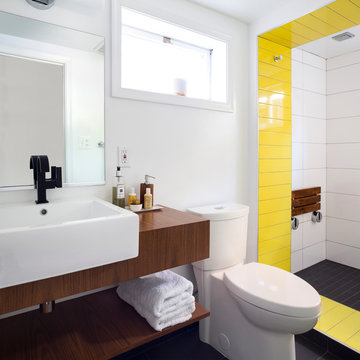
Project Developer TJ Monahan http://www.houzz.com/pro/tj-monahan/tj-monahan-case-design-remodeling-inc
Designer Melissa Cooley http://www.houzz.com/pro/melissacooley04/melissa-cooley-udcp-case-design-remodeling-inc
Photography by Stacy Zarin Goldberg
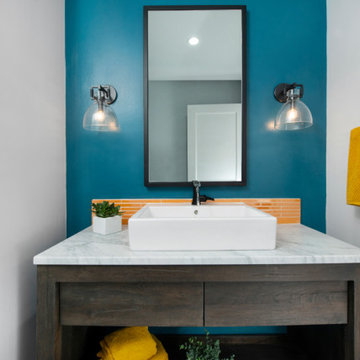
A fun, and unique powder room just off of the kitchen featuring a reclaimed wood vanity, bright yellow tile and blue accent wall.
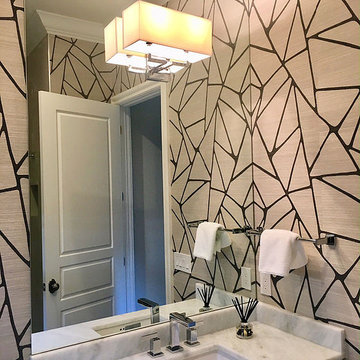
I believe making every crevice of the home special. I love this paper which makes a statement!
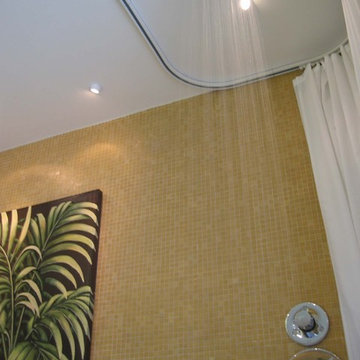
Not every bathroom needs to feel weighed down by cabinetry or other functional elements. With a little imagination they can seem to defy gravity. This bathroom uses wall-mounted base cabinets, accent lighting, a ceiling-mounted tub-filler and slim ceiling track for the shower curtain to achieve an expanded feeling. This technique can be used in a spacious master bath or a tiny powder room.

An antique sink basin from the original cottage on the property serves and a vanity for our vessel sink. Because this bath has no natural light, it designed with white floors and white walls to be sure it didn't feel dark. Striped blue tile lines the tub walls providing a much needed punch of color. A soft blue was painted on the sink basin and its coordinating sink ledge. The small round mirror was also original to the cottage, so many parts of this room have sentimental value.
Bathroom Design Ideas with Open Cabinets and Yellow Tile
1


