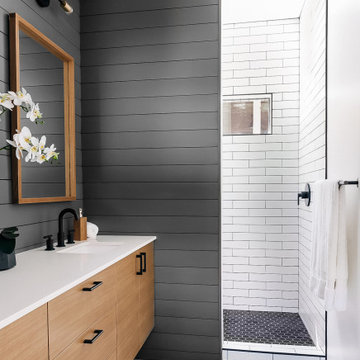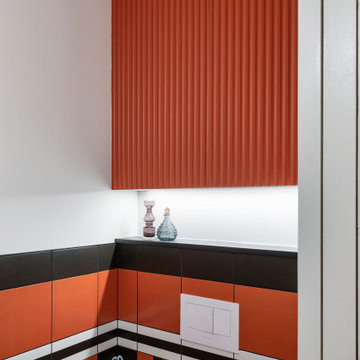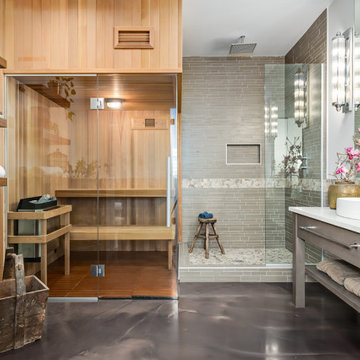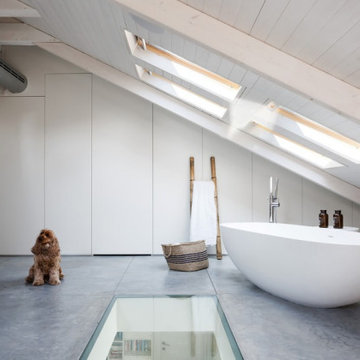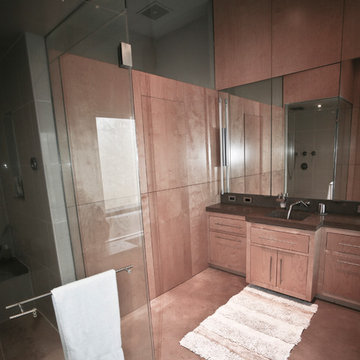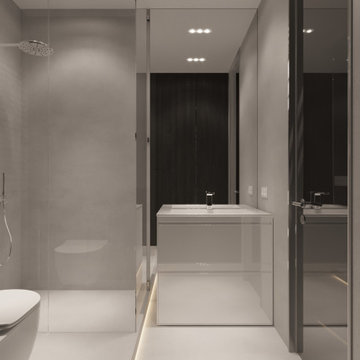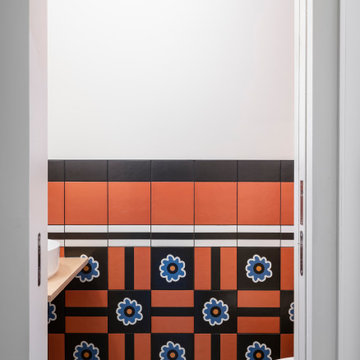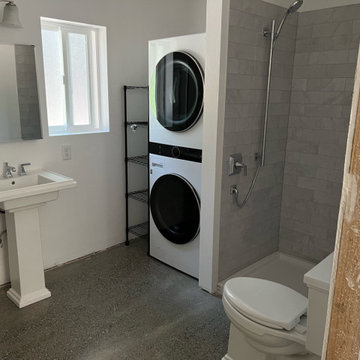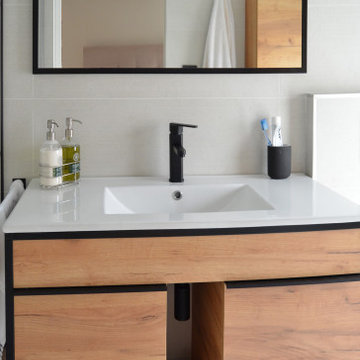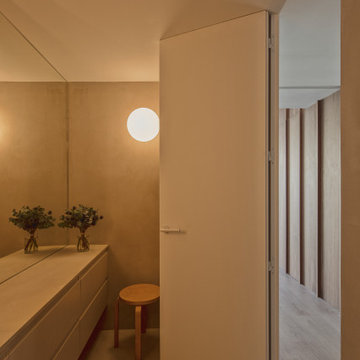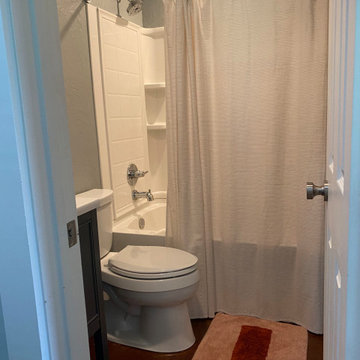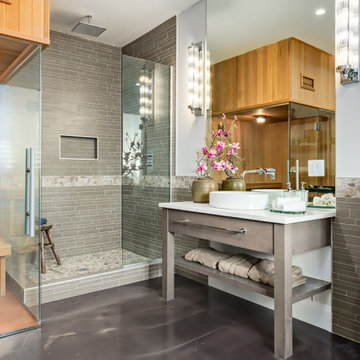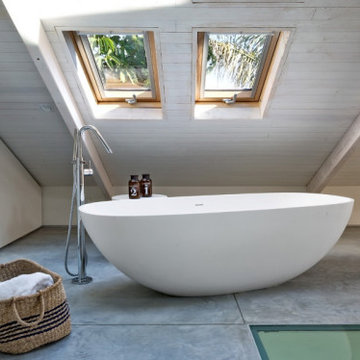Bathroom Design Ideas with Concrete Floors and Panelled Walls
Sort by:Popular Today
1 - 20 of 27 photos

Concrete floors provide smooth transitions within the Master Bedroom/Bath suite making for the perfect oasis. Wall mounted sink and sensor faucet provide easy use. Wide openings allow for wheelchair access between the spaces. Chic glass barn door provide privacy in wet shower area. Large hardware door handles are statement pieces as well as functional.
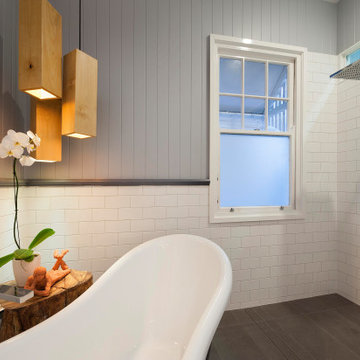
Renovated bathroom in Brisbane home with a large bathtub, rain shower head, pendent lights and dark floor and white subway tiles
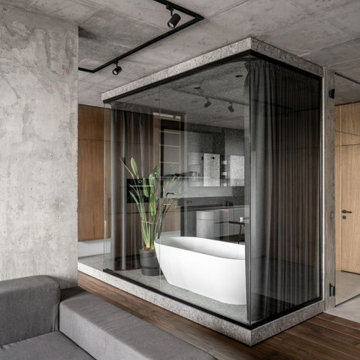
Modern and stylish. All our bathrooms are individually designed and built.
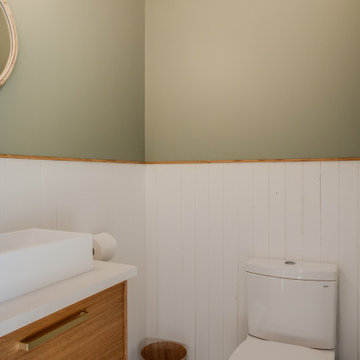
La salle d'eau au rez-de-chaussée de La Scandinave de l'Étang est à la fois fonctionnelle et unique, grâce à son lambris en bois. Une fusion astucieuse de praticité et d'esthétique scandinave, créant un espace charmant et distinctif pour les résidents et les invités
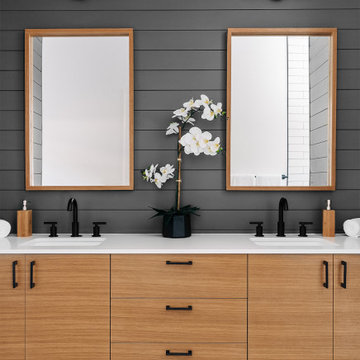
This is the primary bath vanity fabricated in rift sawn white oak agains a background of dark lap and gap cladding. we also fabricated these white oak framed vanity mirrors.
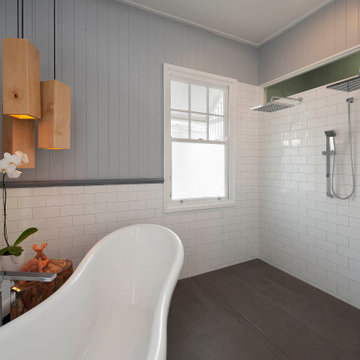
Renovated bathroom in Brisbane home with a large bathtub, rain shower head, pendent lights and dark floor and white subway tiles
Bathroom Design Ideas with Concrete Floors and Panelled Walls
1
