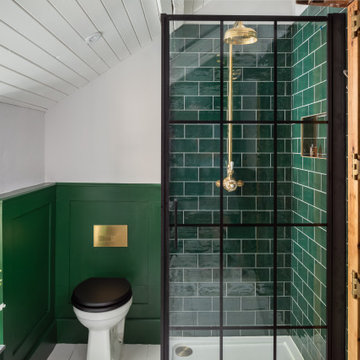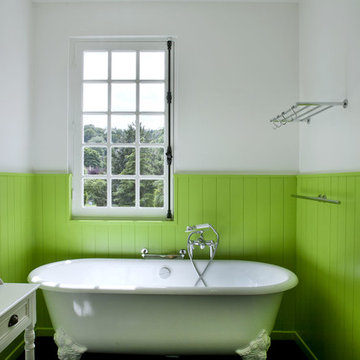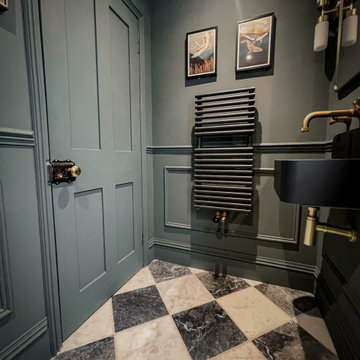Bathroom Design Ideas with Green Walls and Panelled Walls
Refine by:
Budget
Sort by:Popular Today
1 - 20 of 129 photos

We added monochrome patterned floor tiles, white tongue & groove panelling, green walls and and a dark blue cast iron bateau bath to the primary en-suite of the Isle of Wight project

modern country house en-suite green bathroom 3D design and final space, green smoke panelling and walk in shower

The client was looking for a highly practical and clean-looking modernisation of this en-suite shower room. We opted to clad the entire room in wet wall shower panelling to give it the practicality the client was after. The subtle matt sage green was ideal for making the room look clean and modern, while the marble feature wall gave it a real sense of luxury. High quality cabinetry and shower fittings provided the perfect finish for this wonderful en-suite.

This hall 1/2 Bathroom was very outdated and needed an update. We started by tearing out a wall that separated the sink area from the toilet and shower area. We found by doing this would give the bathroom more breathing space. We installed patterned cement tile on the main floor and on the shower floor is a black hex mosaic tile, with white subway tiles wrapping the walls.

Inspired by the existing Regency period details with contemporary elements introduced, this master bedroom, en-suite and dressing room (accessed by a hidden doorway) was designed by Lathams as part of a comprehensive interior design scheme for the entire property.

Little tune-up for this powder room, with custom wall paneling, new vanity and mirros
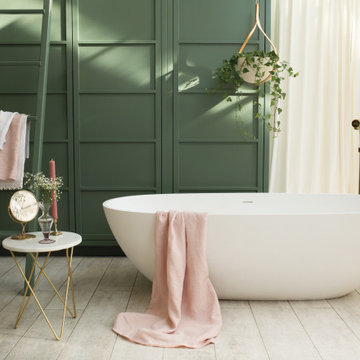
Waters Baths of Ashbourne brings to life modern country living - a delicious blend of soft pistachio greens and dusky shades of oatmeal, flecked with subtle gold accents. Glowing with warmth, the Cloud takes on a new sophisticated aura that encapsulates the luxury of the contemporary English country home.
Formed from a polished quartz composite, the Cloud Freestanding Bath freshens up period interiors; sage green and lustrous golds elegantly contrast with powder pink accessories, the contemporary yet organic forms of the collection uniting traditional features with urban design.
Cloud Freestanding Bath, £2,395 - 1660 x 840 x 520mm (LxWxH) – Double-ended – 22mm Profile Edge - Lifetime Guarantee
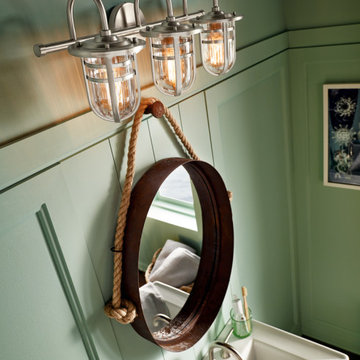
This 3 light bath fixture from the Nautical Inspired Caparros Collection by Kichler brings a touch of the seaside to your home. The cool Brushed Nickel finish and clear ribbed glass unite to create a delightfully transitional style that is perfect for any decor. This item is available locally at Cardello Lighting. Visit a showrooms today with locations in Canonsburg & Cranberry, PA!
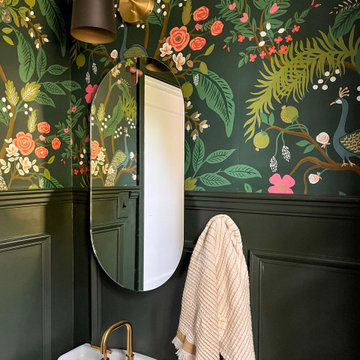
Cool and moody space for a young family to enjoy time together. Industrial and modern all while feeling warm, fresh and welcoming.

We refreshed the main floor powder room to add brightness and tie in with the overall design.
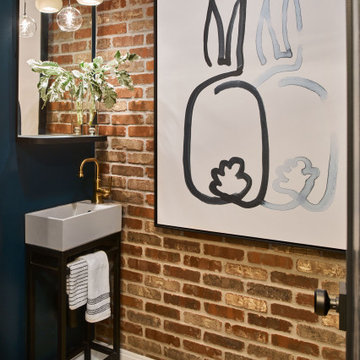
Once a secondary bathroom with green porcelain and cast iron fixtures, MOTIF removed everything and built a wall where the front of the tub once sat. The goal? To create a much needed laundry room on the main level inside of the adjacent master suite. A concrete sink, a brick wall veneer and some new hardwood -- along with some artistic light fixtures, a whimsical mirror and brass accents make this new powder room a favorite space for the owners and their guests alike.

We added panelling, marble tiles & black rolltop & vanity to the master bathroom in our West Dulwich Family home. The bespoke blinds created privacy & cosiness for evening bathing too

Classic Modern new construction powder bath featuring a warm, earthy palette, brass fixtures, and wood paneling.
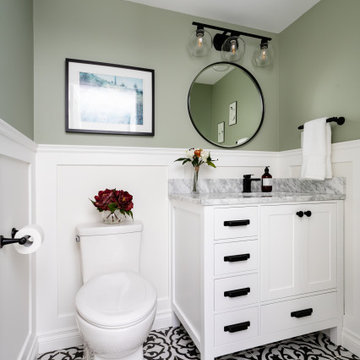
We refreshed the main floor powder room to add brightness and tie in with the overall design.
Bathroom Design Ideas with Green Walls and Panelled Walls
1



