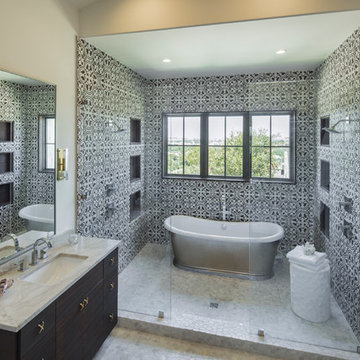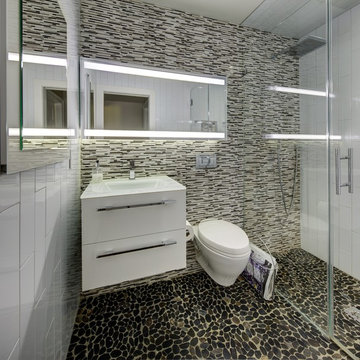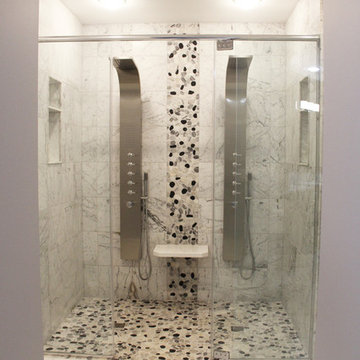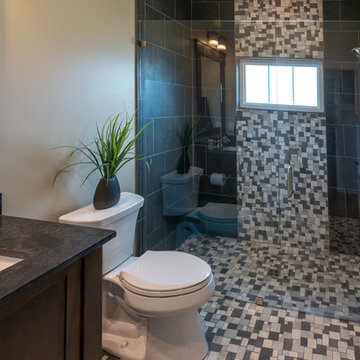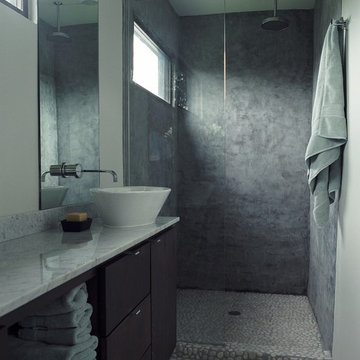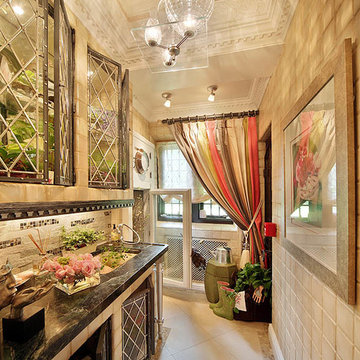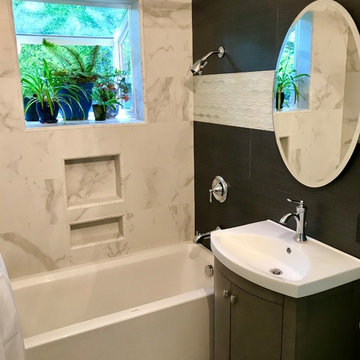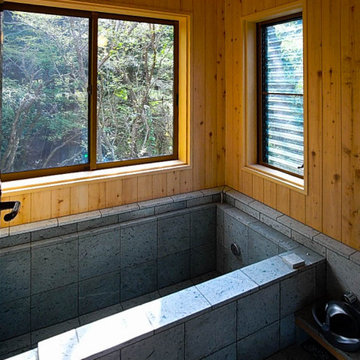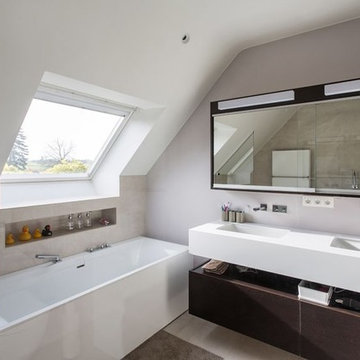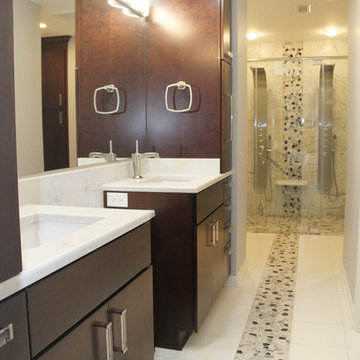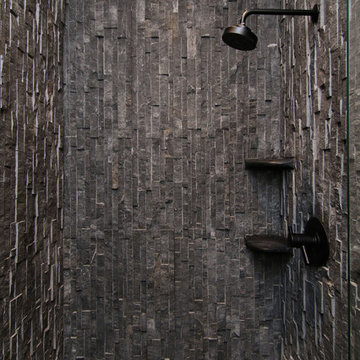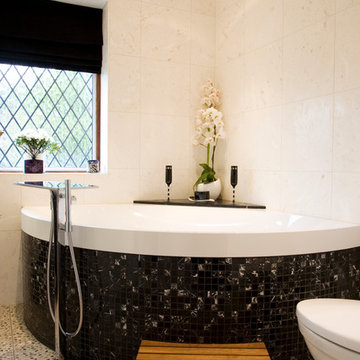Bathroom Design Ideas with Black and White Tile and Pebble Tile Floors
Refine by:
Budget
Sort by:Popular Today
1 - 20 of 48 photos
Item 1 of 3

The photo doesn't even show how magnificent this slab of granite countertop is. We were able to install it in one piece without cutting it. The countertop has very fine slight sparkle to it. We wanted to create a more zen like shower but still very eye catching.

This exquisite quartz wrapped steam shower enclosure includes a ThermaSol Thermatouch digital steam shower system.
Black sliced pebble mosaic floor.
Statuary Classique Quartz, Matt black framed hinged glass shower door and niche with sliced pebble mosaic backset.
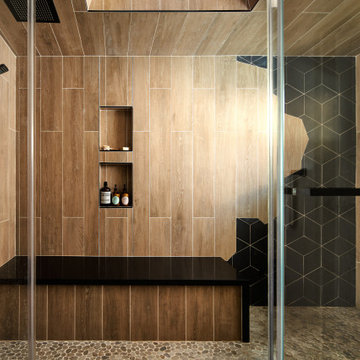
This Bali-style bathroom uses natural wood tones and wood-look tiles with a skylight in the shower to create the feel of an outdoor shower. The 2-person steam shower is equipped with an extra large and wide bench for stretching out and relaxing. The shower has a leveled pebble floor that spills out into the vanity area where a custom vanity features a black and white ceramic backsplash and polished quartz countertop.
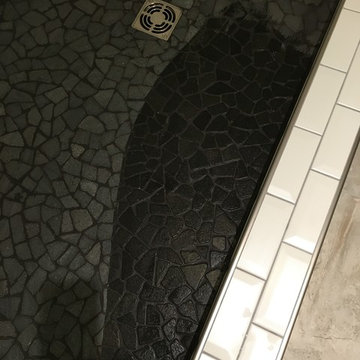
Contemporary shower tiles with 3x6 white beveled tiles in a brick pattern on shower walls with grey grout. Also, black flat cut pebbles on the shower floor with a Schluter center drain. Trim included using Schluter metal trim.
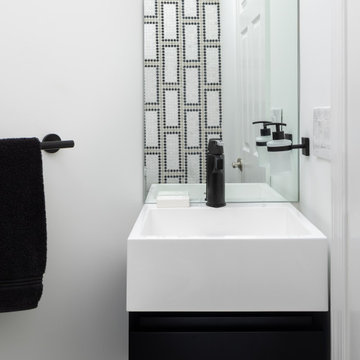
Each bathroom in this remodeled condo has its own personality and serves a different purpose. This powder room was notched out of a linen closet and space borrowed from the adjoining bathroom. The floor was raised to provide access to plumbing. The black and white mosaic tile, on the floor and the wall behind the toilet, is reflected in the mirror over the floating industrial vanity.
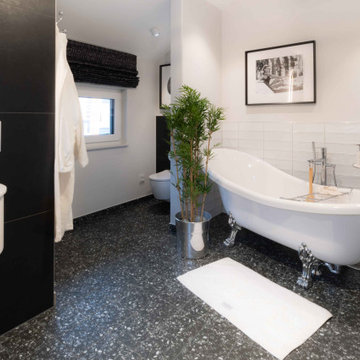
Rauf ins Dachgeschoss, die erste Tür genommen – und schon steht man im geschmackvoll eingerichteten Badezimmer (11,50 Quadratmeter). Ein halbhoher Fliesenspiegel hinter der ovalen Badewanne mit Standarmatur schützt die Wand, falls die Kinder – oder die Erwachsenen – mal wieder besonders ausgelassen planschen. Der Waschtisch wurde besonders platzsparend an der Duschwand montiert. In der Nische dahinter: die Wellness-Dusche im XL-Format.
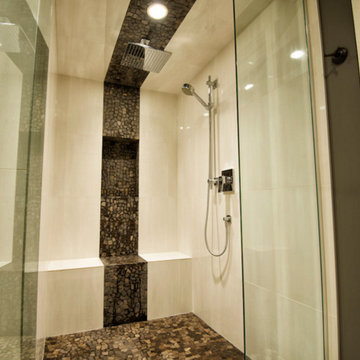
This shower was designed for maximum space. The 6'x5' shower has plenty of room. The stones in the center strip adds a great contrast to the white tiles. The vertical stack of the tiles keeps the style modern
The Riobel rain shower is 12"x!2"
The Glass is 10 mil
Bathroom Design Ideas with Black and White Tile and Pebble Tile Floors
1



