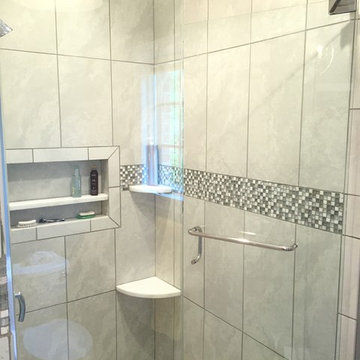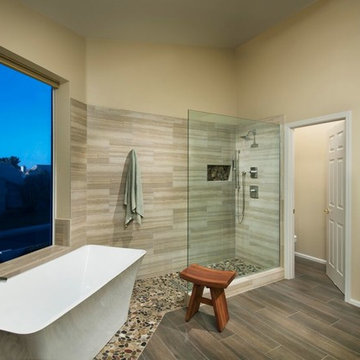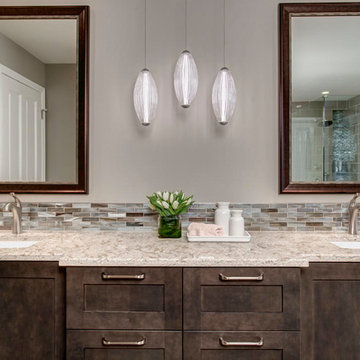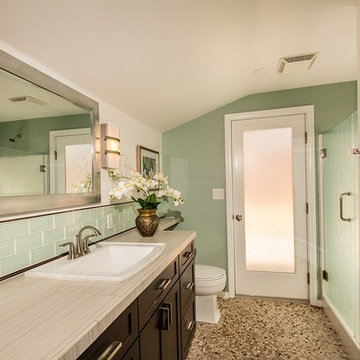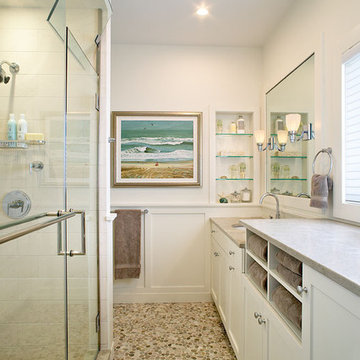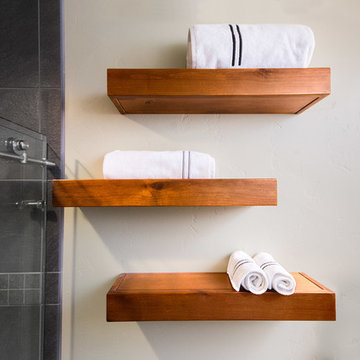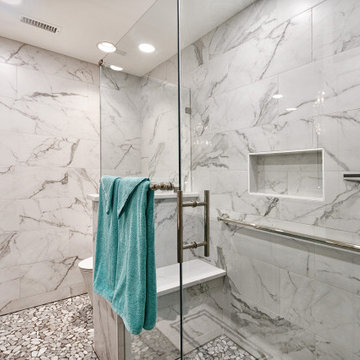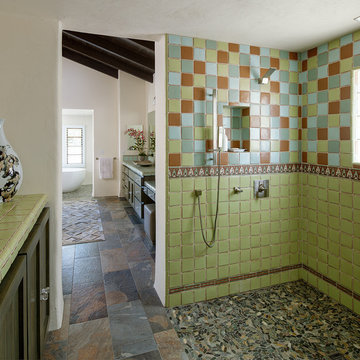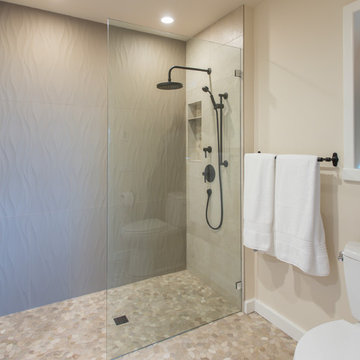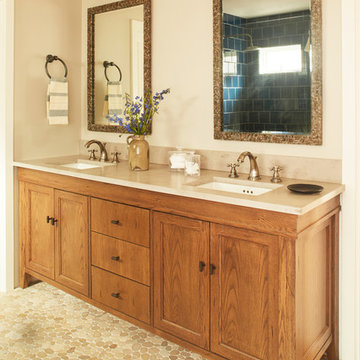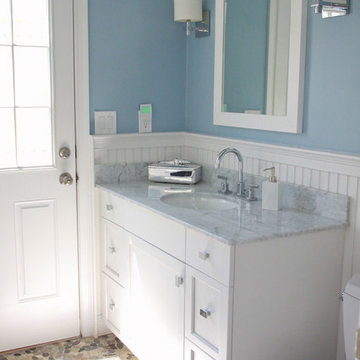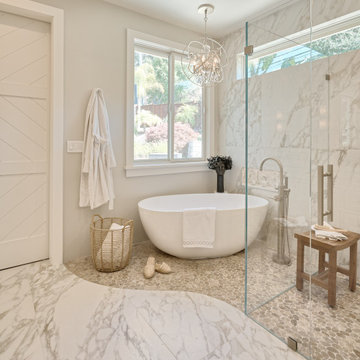Bathroom Design Ideas with Shaker Cabinets and Pebble Tile Floors
Refine by:
Budget
Sort by:Popular Today
1 - 20 of 560 photos
Item 1 of 3

This guest bath has a light and airy feel with an organic element and pop of color. The custom vanity is in a midtown jade aqua-green PPG paint Holy Glen. It provides ample storage while giving contrast to the white and brass elements. A playful use of mixed metal finishes gives the bathroom an up-dated look. The 3 light sconce is gold and black with glass globes that tie the gold cross handle plumbing fixtures and matte black hardware and bathroom accessories together. The quartz countertop has gold veining that adds additional warmth to the space. The acacia wood framed mirror with a natural interior edge gives the bathroom an organic warm feel that carries into the curb-less shower through the use of warn toned river rock. White subway tile in an offset pattern is used on all three walls in the shower and carried over to the vanity backsplash. The shower has a tall niche with quartz shelves providing lots of space for storing shower necessities. The river rock from the shower floor is carried to the back of the niche to add visual interest to the white subway shower wall as well as a black Schluter edge detail. The shower has a frameless glass rolling shower door with matte black hardware to give the this smaller bathroom an open feel and allow the natural light in. There is a gold handheld shower fixture with a cross handle detail that looks amazing against the white subway tile wall. The white Sherwin Williams Snowbound walls are the perfect backdrop to showcase the design elements of the bathroom.
Photography by LifeCreated.

Down-to-studs remodel and second floor addition. The original house was a simple plain ranch house with a layout that didn’t function well for the family. We changed the house to a contemporary Mediterranean with an eclectic mix of details. Space was limited by City Planning requirements so an important aspect of the design was to optimize every bit of space, both inside and outside. The living space extends out to functional places in the back and front yards: a private shaded back yard and a sunny seating area in the front yard off the kitchen where neighbors can easily mingle with the family. A Japanese bath off the master bedroom upstairs overlooks a private roof deck which is screened from neighbors’ views by a trellis with plants growing from planter boxes and with lanterns hanging from a trellis above.
Photography by Kurt Manley.
https://saikleyarchitects.com/portfolio/modern-mediterranean/

FIRST PLACE - 2018 ASID DESIGN OVATION AWARDS- ID COLLABORATION. FIRST PLACE - 2018 ASID DESIGN OVATION AWARDS- ID COLLABORATION.
INTERIOR DESIGN BY DONA ROSENE INTERIORS; BATH DESIGN BY HELENE'S LUXURY KITCHENS
Photos by Michael Hunter
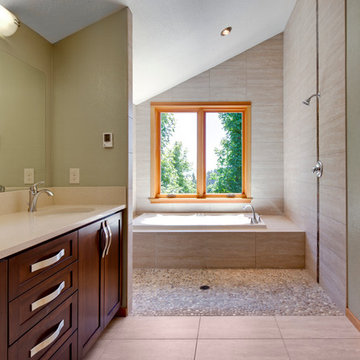
This jetted tub has a great view outside, and can handle as much splashing as you like, as everything drains into the shower.
Actually a double shower with shower heads on both sides!
Great design by 2form architecture. Awesome shower!
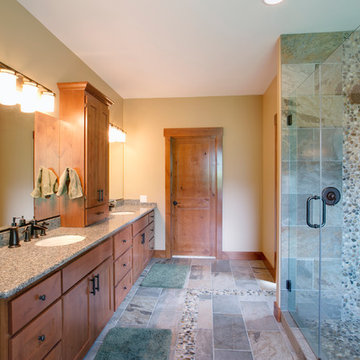
Master bathroom. Pebble shower floor. and fun pebble stream going thru the slate tile floor.
Photo by Bill Johnson
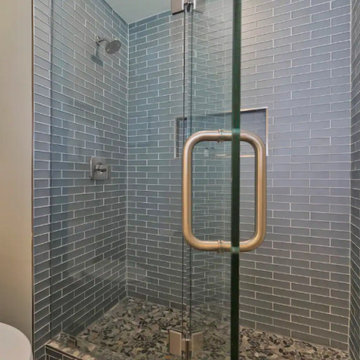
Classic glass subway tiles provided the needed update to this shower. Pebble rock shower floor brings the outdoor elements into this luxury space.
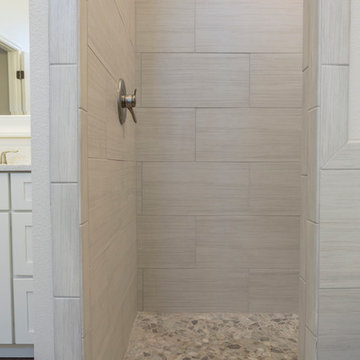
No need for a shower door! Open entry shower features shower valve on left right after you walk in. Shower head is located to far right at end of shower. So nice to turn the water on and get it to the right temperature before you have to get wet.
Willow Avenue Studios
Bathroom Design Ideas with Shaker Cabinets and Pebble Tile Floors
1

