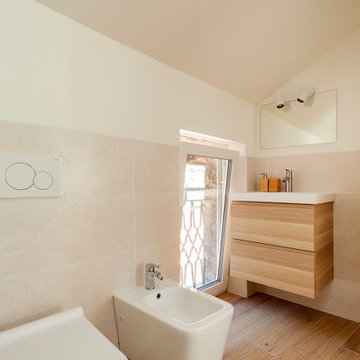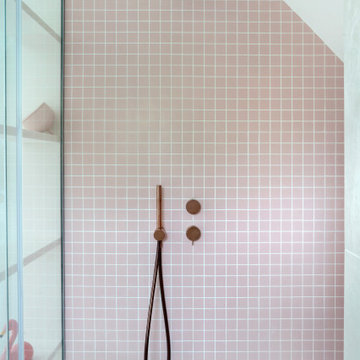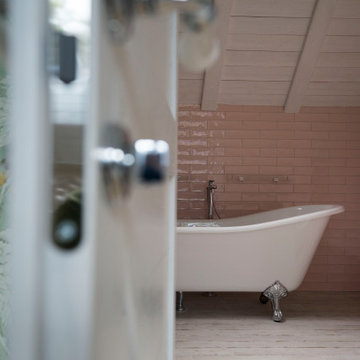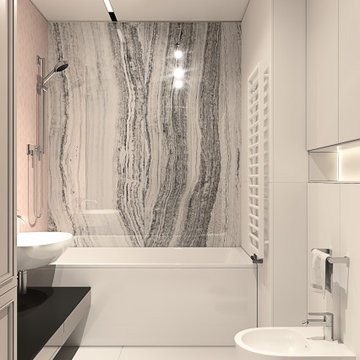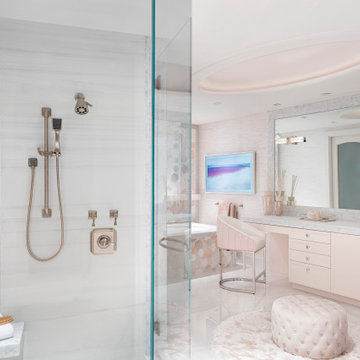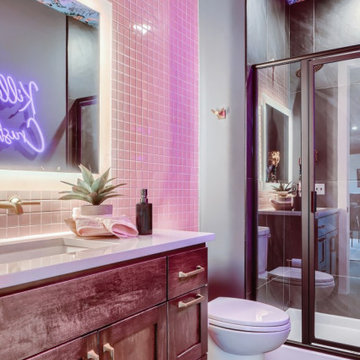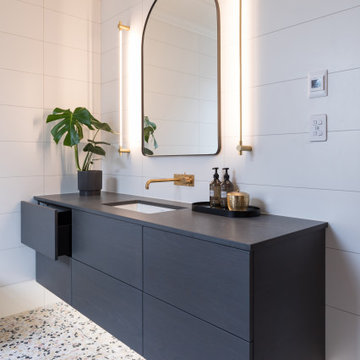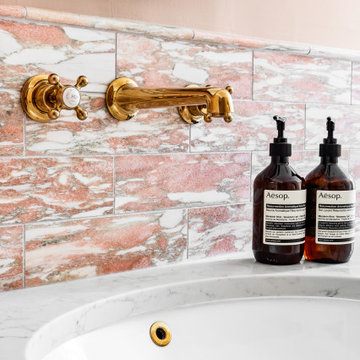Bathroom Design Ideas with Pink Tile
Refine by:
Budget
Sort by:Popular Today
1 - 20 of 119 photos
Item 1 of 3

Оригинальности и графичности придают черные металлические профили-раскладки в плитке и в стенах.
Долго думали, как разделить по назначению две ванные. И решили вместо традиционного деления на хозяйскую ванную и гостевой санузел разделить так: ванная мальчиков - для папы и сына, - и ванную девочек - для мамы и дочки.
Вашему вниманию - ванная Девочек.
За раковиной сделали белые шевроны. К цвету керамогранита, выбранного для облицовки стен за ванной, подобрали цвет окраски остальных стен, а выше 240 см - окрасили в приятно-серый цвет.
Яркий потолочный свет можно отключить, оставив лишь интимную подсветку в потолке над ванной.
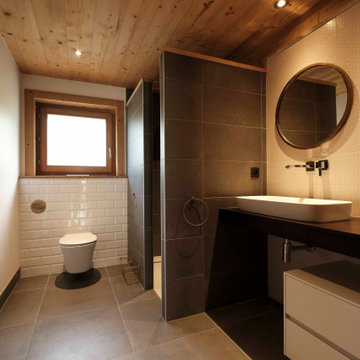
Salle de bain parentale avec une vasque posée et faience en carreaux de ciment rose pale.
Un grand miroir rond laiton pour agrandir et adoucir l'espace.
Douche a l'italienne avec cloison et faience grise.
Toilette suspendu avec carrelage métro qui permet visuellement de les intégrer.
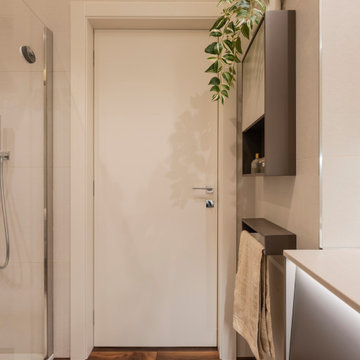
Bagno cieco di servizio. In questo bagno con doccia abbiamo utilizzato un rivestimenti alle pareti di Decoratori Bassanesi, un mobile di Mobilcrab e nuovamente il parquet in noce americano a terra. Un occhio attento è stato dato all'illuminazione.
Foto di SImome Marulli

Création d'une salle d'eau attenante à la chambre parentale.
Superficie de 6m²
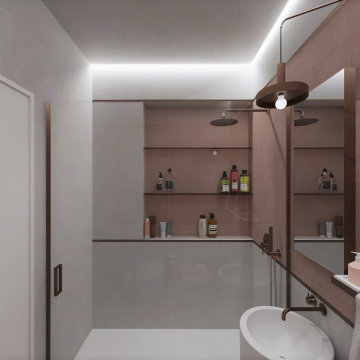
Bagno degli ospiti con lavabo freestanding a colonna in marmo e punto acqua a muro. La pavimentazione in gres effetto marmo di carrara, unitamente al rivestimento fino ad un metro di altezza, bilancia il colore salmone dato dalle mattonelle a squama di pesce che connotano la parete dove sono posizionati i punti acqua del lavabo e della doccia walk in, separata dal resto dell'ambiente da una lastra di vetro fissa. Il piatto doccia, incassato, è in continuità con la pavimentazione.
Per le ridotte dimensioni dell'ambiente, all'interno della doccia abbiamo individuato, tramite un intervento di economia degli spazi, una nicchia in cui collocare degli scaffali per posizionare i prodotti della cura del corpo.
Le mensole, gli elementi della rubinetteria, e le linee che ridisegnano e definiscono i cambi di texture sono tutti realizzati in ottone, un dettaglio che nobilita l'ambiente rendendolo esteticamente ricercato ed elegante.

Projet de rénovation Home Staging pour le dernier étage d'un appartement à Villeurbanne laissé à l'abandon.
Nous avons tout décloisonné afin de retrouver une belle lumière traversante et placé la salle de douche dans le fond, proche des évacuation. Seule l'arrivée d'eau a été caché sous le meuble bar qui sépare la pièce et crée un espace diner pour 3 personnes.
Le tout dans un style doux et naturel avec un maximum de rangement !

Bright and airy family bathroom with bespoke joinery. exposed beams, timber wall panelling, painted floor and Bert & May encaustic shower tiles .
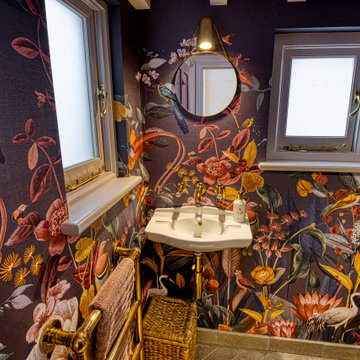
We absolutely love it when I client says that they are happy to have a bit of fun with their cloakroom design and there is so much to love here in what used to be an old coal store!
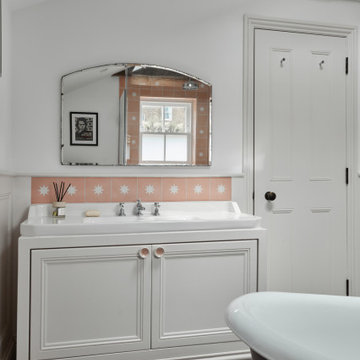
Bright and airy family bathroom with bespoke joinery. exposed beams, timber wall panelling, painted floor and Bert & May encaustic shower tiles .
Bathroom Design Ideas with Pink Tile
1




