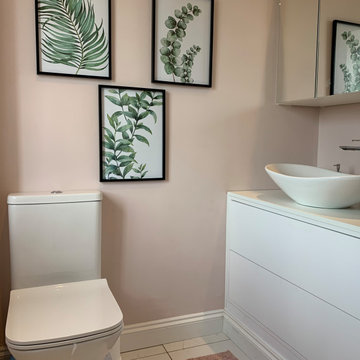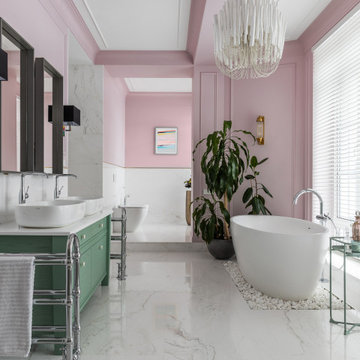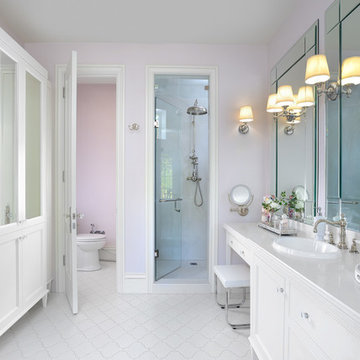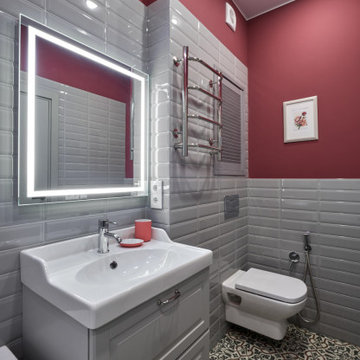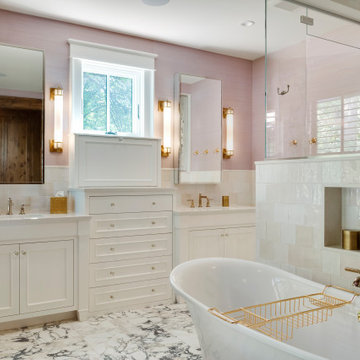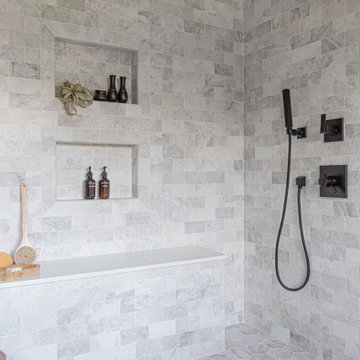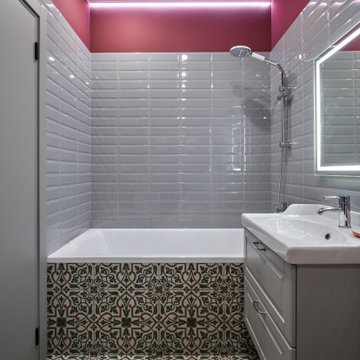Bathroom Design Ideas with Pink Walls and an Enclosed Toilet
Sort by:Popular Today
1 - 20 of 85 photos
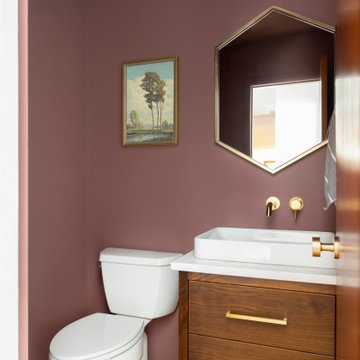
APD was hired to update the primary bathroom and laundry room of this ranch style family home. Included was a request to add a powder bathroom where one previously did not exist to help ease the chaos for the young family. The design team took a little space here and a little space there, coming up with a reconfigured layout including an enlarged primary bathroom with large walk-in shower, a jewel box powder bath, and a refreshed laundry room including a dog bath for the family’s four legged member!
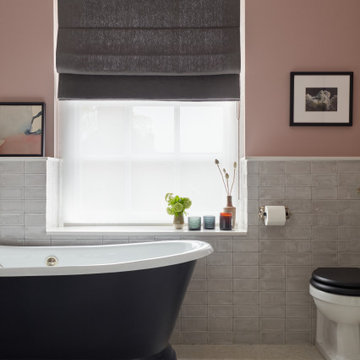
The family bathroom in our West Dulwich Family Home has neutral coloured wall and floor tiles, which are warmed up by the dirty pink walls & art

A primary bathroom with transitional architecture, wainscot paneling, a fresh rose paint color and a new freestanding tub and black shower door are a feast for the eyes.

This was a whole home renovation with an addition and was phased over two and a half years. It included the kitchen, living room, primary suite, basement family room and wet bar, plus the addition of his and hers office space, along with a sunscreen. This modern rambler is transitional style at its best!
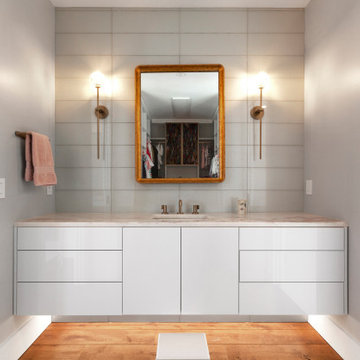
Jack & Jill Bathroom includes freestanding tub, large windows, modern chandelier, and obscure glass walls and doors to shower and water closet - Old Northside Historic Neighborhood, Indianapolis - Architect: HAUS | Architecture For Modern Lifestyles - Builder: ZMC Custom Homes
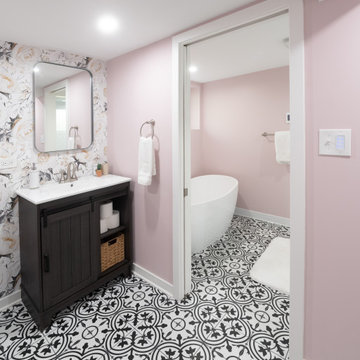
Transformed an existing bathroom basement into a large space that you can enjoy for simple relaxing after a workout in the spa space
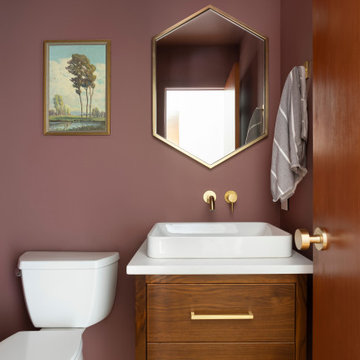
APD was hired to update the primary bathroom and laundry room of this ranch style family home. Included was a request to add a powder bathroom where one previously did not exist to help ease the chaos for the young family. The design team took a little space here and a little space there, coming up with a reconfigured layout including an enlarged primary bathroom with large walk-in shower, a jewel box powder bath, and a refreshed laundry room including a dog bath for the family’s four legged member!
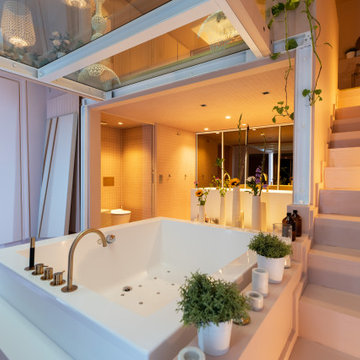
Enfin, l’espace nuit se trouve en mezzanine, les deux chambres se font face grâce à des grandes portes verrières et sont séparées par un salon chaleureux avec coiffeuse, sans oublier son incroyable passerelle et garde-corps en en verre qui donnent sur la salle de bain, accessible depuis un escalier. Ici aussi le rose est ominiprésent mais on craque surtout pour son immense jacuzzi idéal pour se détendre en famille ou entre amis.
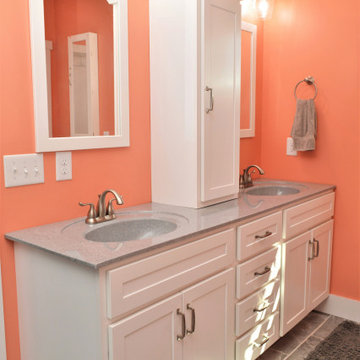
Cabinet Brand: BaileyTown USA
Wood Species: Maple
Cabinet Finish: White
Door Style: Chesapeake
Counter top: Carstin, Cultured Marble counter top, Vein Platinum Granite color
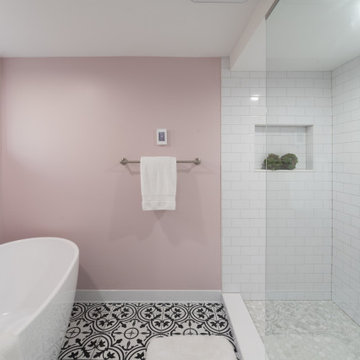
Transformed an existing bathroom basement into a large space that you can enjoy for simple relaxing after a workout in the spa space
Bathroom Design Ideas with Pink Walls and an Enclosed Toilet
1

