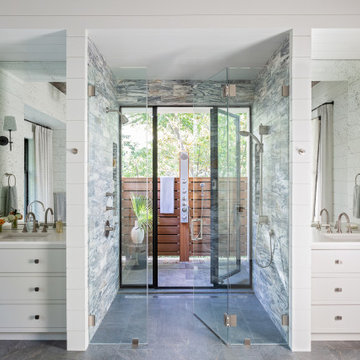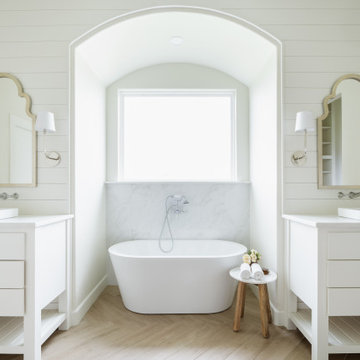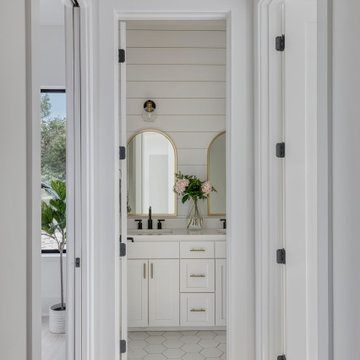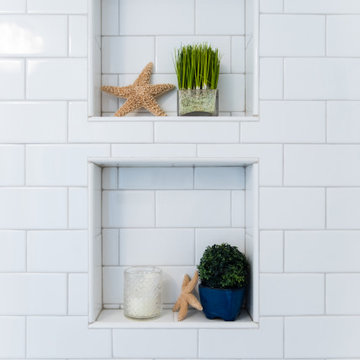Bathroom Design Ideas with White Cabinets and Planked Wall Panelling
Refine by:
Budget
Sort by:Popular Today
1 - 20 of 1,078 photos
Item 1 of 3

Builder: Watershed Builders
Photoraphy: Michael Blevins
An all-white, double vanity master bath in Charlotte with black accent mirrors, undermount sinks, shiplap walls, herringbone porcelain tiles, shaker cabinets and gold hardware.

A spacious pantry in the lower level of this home is the perfect solution for housing decorative platters, vases, baskets, etc., as well as providing additional wine storage. A 19th C pocket door was repurposed with barn door hardware and painted the prefect color to match the adjacent antique bakery sign.

This primary bathroom remodel includes a beautiful porcelain tile flooring with a wood design and gorgeous inset tile.

We had plenty of room to elevate the space and create a spa-like environment. His and her vanities set below a wooden beam take centre stage, and a stand alone soaker tub with a free standing tub-filler make a luxury statement. Black finishes dial up the drama, and the large windows flood the room with natural light.
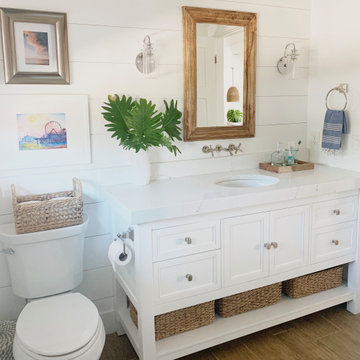
This kid/guest bathroom is full of function and style with a minimalistic approach.

Large Owner’s bathroom and closet renovation in West Chester PA. These clients wanted to redesign the bathroom with 2 closets into a new bathroom space with one large closet. We relocated the toilet to accommodate for a hallway to the bath leading past the newly enlarged closet. Everything about the new bath turned out great; from the frosted glass toilet room pocket door to the nickel gap wall treatment at the vanity. The tiled shower is spacious with bench seat, shampoo niche, rain head, and frameless glass. The custom finished double barn doors to the closet look awesome. The floors were done in Luxury Vinyl and look great along with being durable and waterproof. New trims, lighting, and a fresh paint job finish the look.
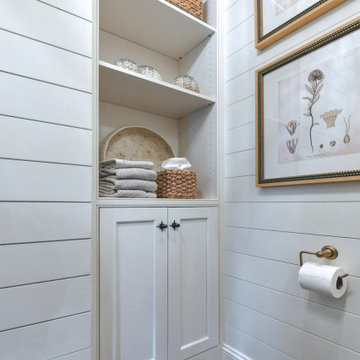
When reconfiguring the first floor, we stole some space from an oversized powder bathroom. However, we had a dead corner in the kitchen where the pantry cabinet met the refrigerator column. Why let that go to waste? We opened up that wall on the powder bathroom side and captured that niche for a built-in bookcase for storage.
Bathroom Design Ideas with White Cabinets and Planked Wall Panelling
1







