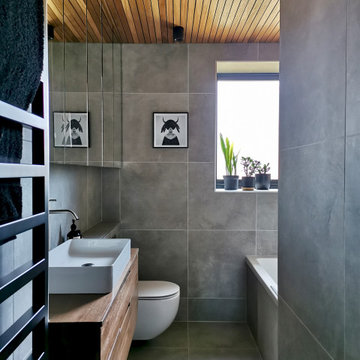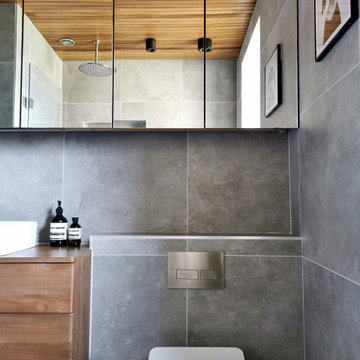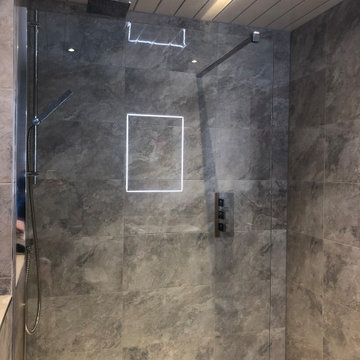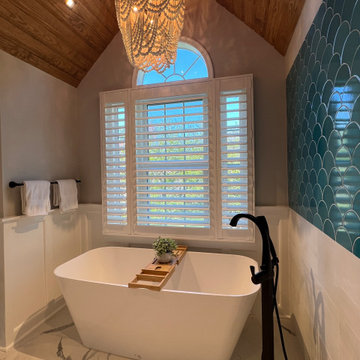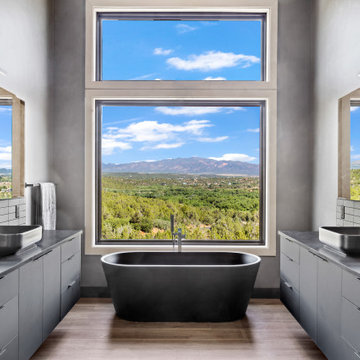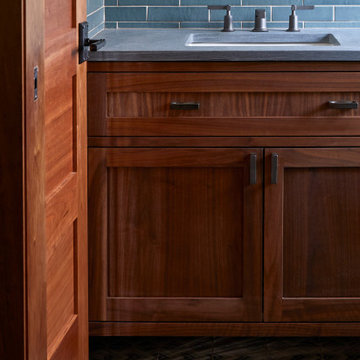Bathroom Design Ideas with Porcelain Tile and Timber
Refine by:
Budget
Sort by:Popular Today
1 - 20 of 113 photos
Item 1 of 3

Turquoise accent tiles add a touch of playfulness to the subdued elegance of this secondary bathroom.

Well, it's finally completed and the final photo shoot is done. ⠀
It's such an amazing feeling when our clients are ecstatic with the final outcome. What started out as an unfinished, rough-in only room has turned into an amazing "spa-throom" and boutique hotel ensuite bathroom.⠀
*⠀
We are over-the-moon proud to be able to give our clients a new space, for many generations to come. ⠀
*PS, the entire family will be at home for the weekend to enjoy it too...⠀

We ship lapped this entire bathroom to highlight the angles and make it feel intentional, instead of awkward. This light and airy bathroom features a mix of matte black and silver metals, with gray hexagon tiles, and a cane door vanity in a medium wood tone for warmth. We added classic white subway tiles and rattan for texture.
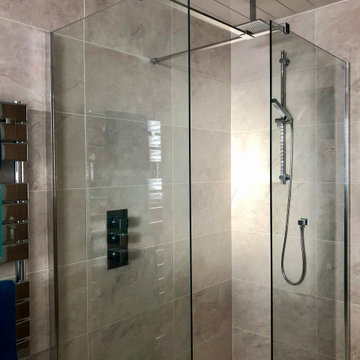
Main bathroom renovation with freestanding bath and walk in shower tray. We love the Porcelanosa feature tile & neutral colour palette!

Tiny House bathroom
Photography: Gieves Anderson
Noble Johnson Architects was honored to partner with Huseby Homes to design a Tiny House which was displayed at Nashville botanical garden, Cheekwood, for two weeks in the spring of 2021. It was then auctioned off to benefit the Swan Ball. Although the Tiny House is only 383 square feet, the vaulted space creates an incredibly inviting volume. Its natural light, high end appliances and luxury lighting create a welcoming space.

Stunning bathroom total remodel with large walk in shower, blue double vanity and three shower heads! This shower features a lighted niche and a rain head shower with bench.

Needham Spec House. Primary Bathroom: Schrock cabinets Double vanity with Newport Brass fixtures, freestanding tub, oversized shower, cathedral ceiling with nickel gap. Quartz counter. Main floor and Shower wall tiles 12 x 24 porcelain on the horizontal. Custom shower niche with quartz windowsill bottom and bench. Hexagon tile shower floor. Trim color Benjamin Moore Chantilly Lace. Wall color and lights provided by BUYER. Photography by Sheryl Kalis. Construction by Veatch Property Development.

A freestanding tub under a vaulted ceiling create a grand visual focus. Luxurious materials and a demur color palette of whites, grays and wood coalesce into a modern and luxurious master bath experience.
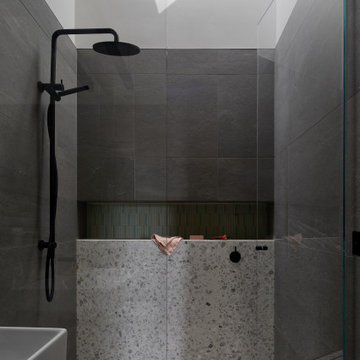
Planes of materials were used here to make this en suite composition. We have a skylight over the shower to make showering a transcendent experience, as it should be !
Bathroom Design Ideas with Porcelain Tile and Timber
1


