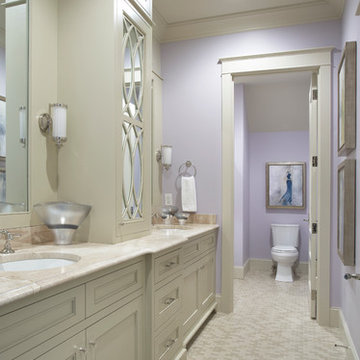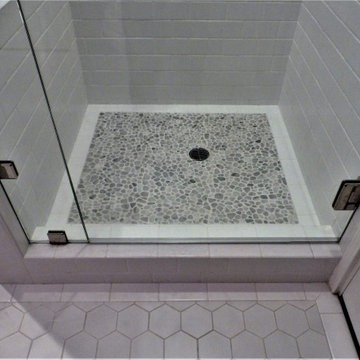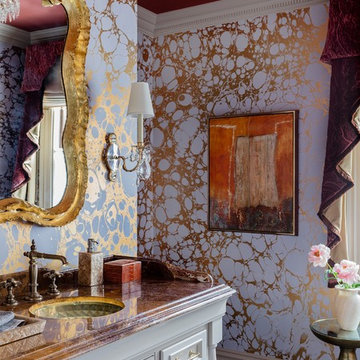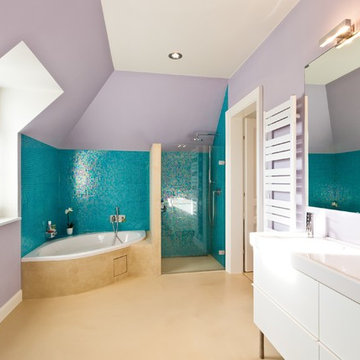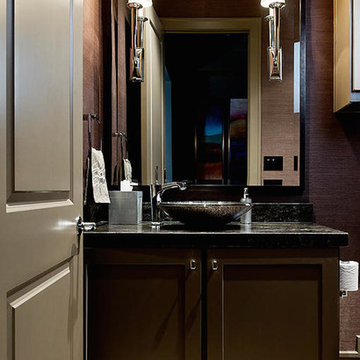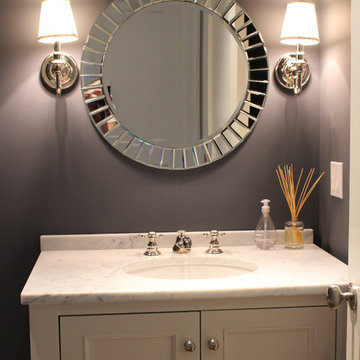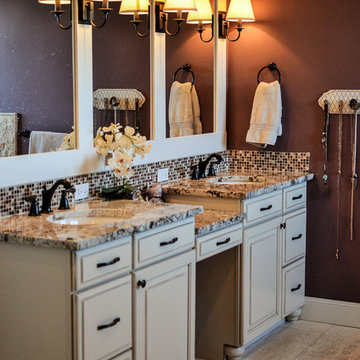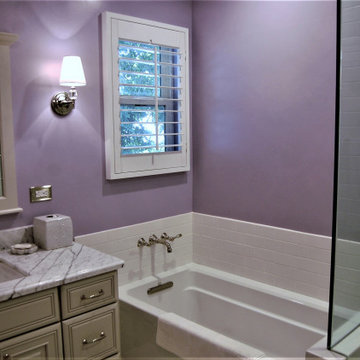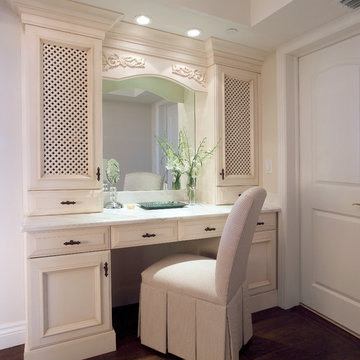Bathroom Design Ideas with Beige Cabinets and Purple Walls
Refine by:
Budget
Sort by:Popular Today
1 - 20 of 86 photos
Item 1 of 3
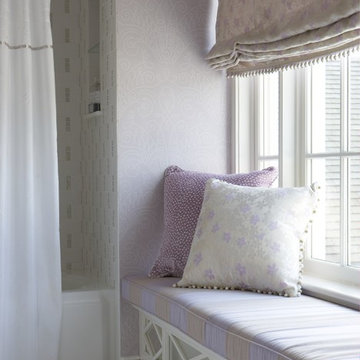
Interior Design by Cindy Rinfret, principal designer of Rinfret, Ltd. Interior Design & Decoration www.rinfretltd.com
Photos by Michael Partenio and styling by Stacy Kunstel
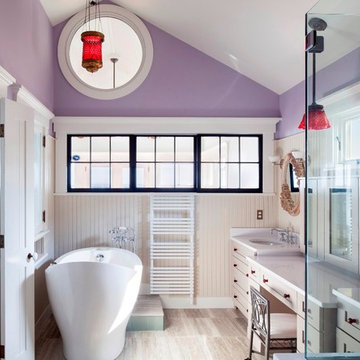
Luxury Cape Cod purple bathroom with freestanding bath and custom windows and beadboard accents. Photographed by Greg Premru

Martha O'Hara Interiors, Interior Design & Photo Styling | Elevation Homes, Builder | Troy Thies, Photography | Murphy & Co Design, Architect |
Please Note: All “related,” “similar,” and “sponsored” products tagged or listed by Houzz are not actual products pictured. They have not been approved by Martha O’Hara Interiors nor any of the professionals credited. For information about our work, please contact design@oharainteriors.com.
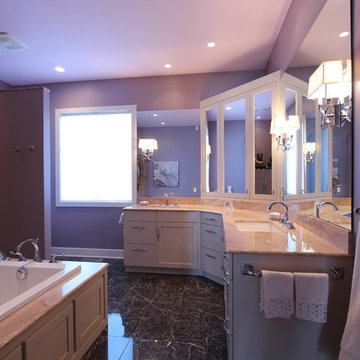
A double vanity was added to the corner of this new construction home. In the corner, a triview mirror was added and each door opens and has additional storage behind it. When opened, the mirrors offer great views of the users hair so he or she can be confident they look their best when they leave. The drop in soaking tub is surrounded by panels that match the vanity and the marble deck matches the marble countertop on the vanities. The toilet area is private and the walk in shower is tucked behind the bath tub.
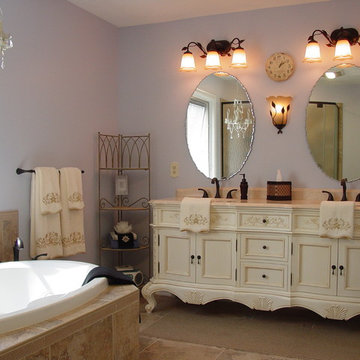
This fairytale bathroom has a beautiful ivory painted and glazed double vanity with appliques and scalloped front. The elegant soaking tub, crystal chandelier, and soft lavender walls further add to the charm of the space.
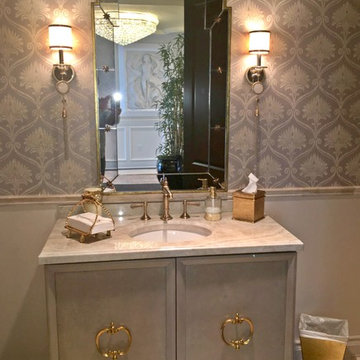
At Fratantoni Design, we have the top Missouri architects for Kansas City luxury home architecture. At our architectural design studio we offer a wide array of architectural design services and can design to any aesthetic imaginable, anywhere in the world! Reach out today to get started on your custom home plans.
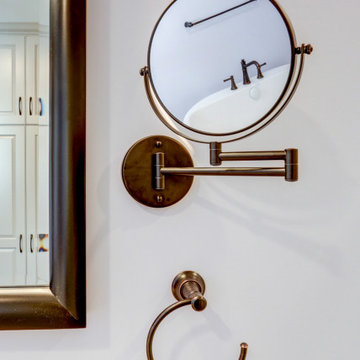
This bathroom remodel required knocking down some walls in order to create a spacious bathroom that met all of the client's needs. Remodel with pale purple walls, freestanding bathtub, glass door walk-in shower, and rubbed bronze finishes.
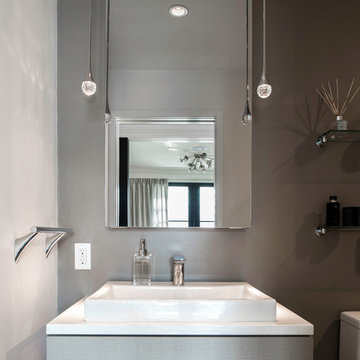
TEAM
Architect: LDa Architecture & Interiors
Interior Designer: LDa Architecture & Interiors
Builder: C.H. Newton Builders, Inc.
Photographer: Karen Philippe
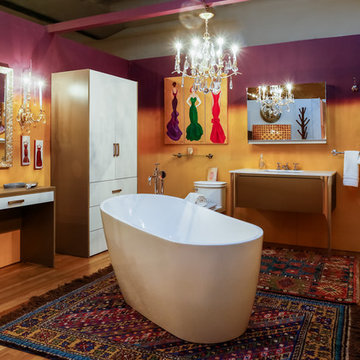
As the only Feng Shui practitioner represented at the event, it was important for to me to fully embrace the five elements in my design:
- METAL: golden walls and art, oval shape of the freestanding tub
- WATER: mirrors, water in the art
- FIRE: animal print upholstery, lighting (chandelier and sconces), artwork depicting beautiful/sultry women
- WOOD: long/lean shapes of the bath vanity legs, tall wardrobe cabinet
- EARTH: matte finish of the marble vanity top, “grounding” quality of the tribal carpets, long/low side-bench
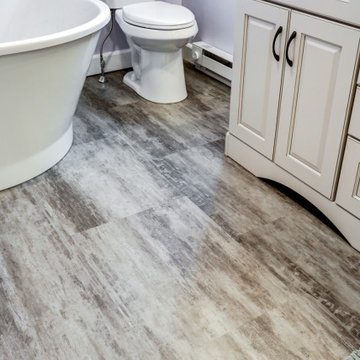
This bathroom remodel required knocking down some walls in order to create a spacious bathroom that met all of the client's needs. Remodel with pale purple walls, freestanding bathtub, glass door walk-in shower, and rubbed bronze finishes.
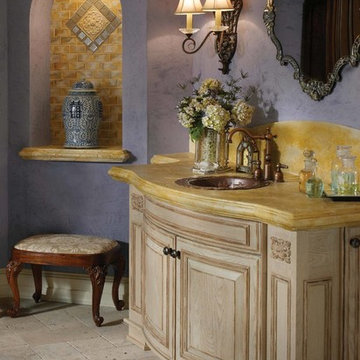
Elegance abounds in this Wood-Mode bath with stunning cabinets and lavender walls.
Bathroom Design Ideas with Beige Cabinets and Purple Walls
1


