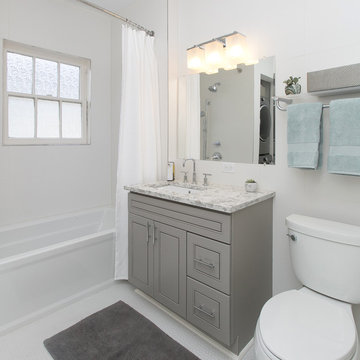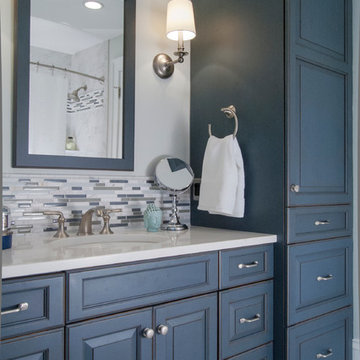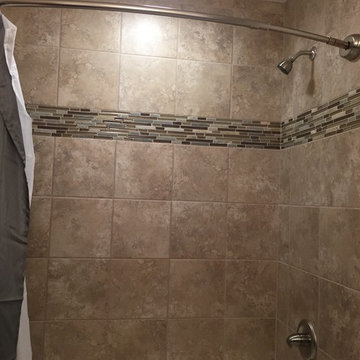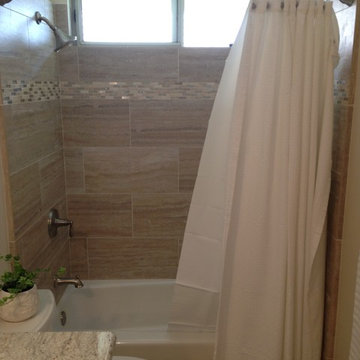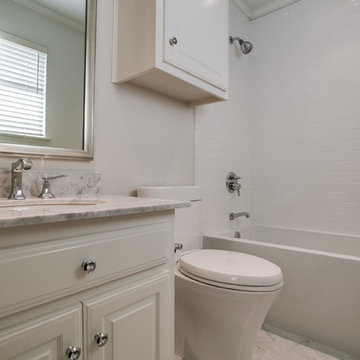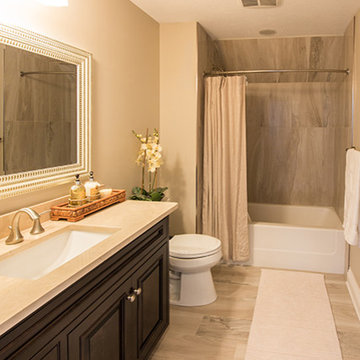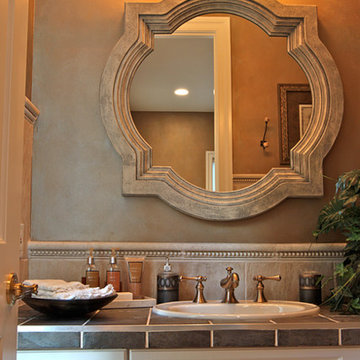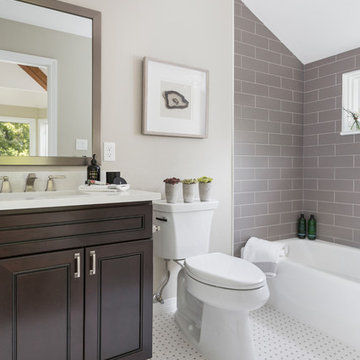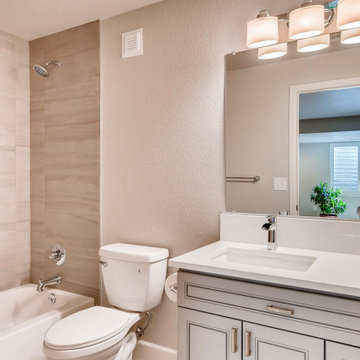Bathroom Design Ideas with Raised-panel Cabinets and a Shower/Bathtub Combo
Sort by:Popular Today
1 - 20 of 6,335 photos

Bathroom remodel - replacement of flooring, toilet, vanity, mirror, lighting, tub/surround, paint.

Custom Surface Solutions (www.css-tile.com) - Owner Craig Thompson (512) 966-8296. This project shows a shower / bath and vanity counter remodel. 12" x 24" porcelain tile shower walls and tub deck with Light Beige Schluter Jolly coated aluminum profile edge. 4" custom mosaic accent band on shower walls, tub backsplash and vanity backsplash. Tiled shower niche with Schluter Floral patter Shelf-N and matching . Schluter drain in Brushed Nickel. Dual undermount sink vanity countertop using Silestone Eternal Marfil 3cm quartz. Signature Hardware faucets.
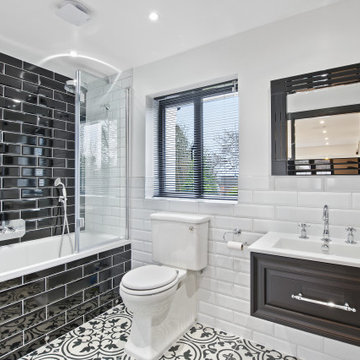
This stunning bathroom retains the black & white motif with a choice of Victorian floor tiles, with white rectangular wall tiles behind the bespoke vanity unit and toilet. For the bath, black rectangular tiles have been chosen.
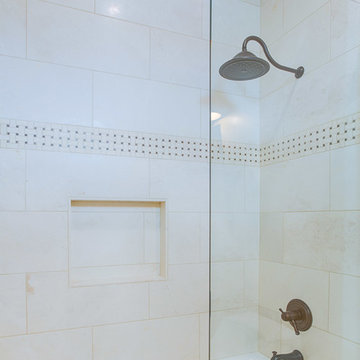
This modern farmhouse bathroom features SOLLiD Value Series - Tahoe Ash cabinets with a Fairmont Designs Farmhouse Sink. The cabinet pulls are Jeffrey Alexander by Hardware Resources - Durham Cabinet pulls. The floor and shower tile are marble.
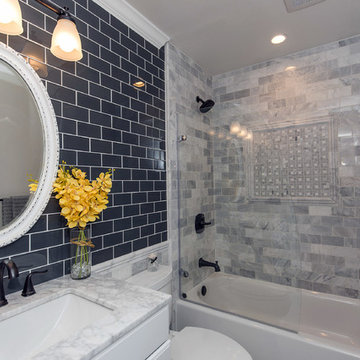
Crema marfil bathroom with white thassos accent, restoration hardware coffee vanity with custom 1.5" thick crema marfil countertop. Self standing tub and dual rain head shower.

The charm of the fairy-tale-themed bedroom was carried into the adjoining bathroom with the ballet slipper motif wallpaper and glass slipper floor mats. Shades of hot pink glass tile and white glass pencil tiles framing the mirror add depth to this feminine bathroom.

What a transformation! Originally, this master bath featured a large deck tub which was tucked in to the corner where the new wet area currently lies. The tub was walled in on practically all sides, and controlled too much of the baths underutilized square footage. By taking the tub out of the deck and relocating it against the far wall, we now could use the space in front of the tub for a large walk-in shower, creating a wet area. In addition, this move allowed us to use the space that had previously housed the small shower as a designated makeup counter.
Bathroom Design Ideas with Raised-panel Cabinets and a Shower/Bathtub Combo
1
