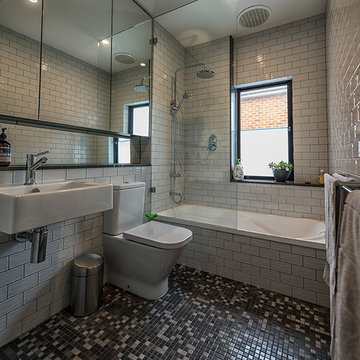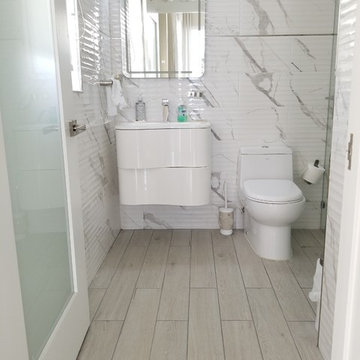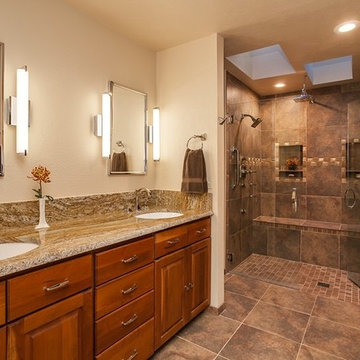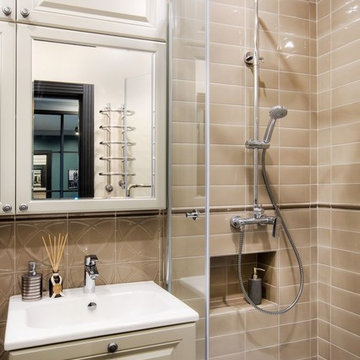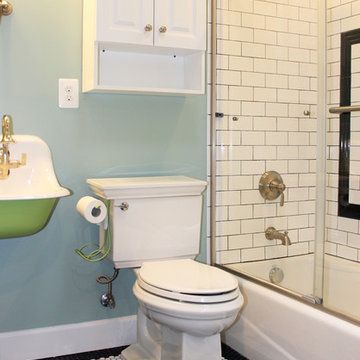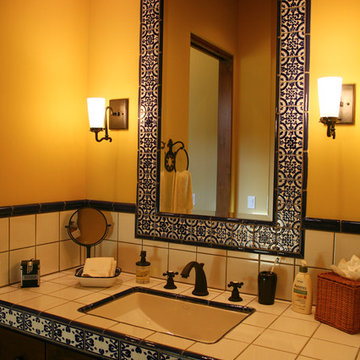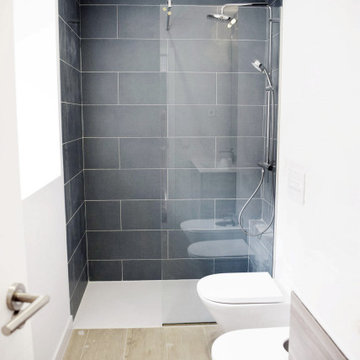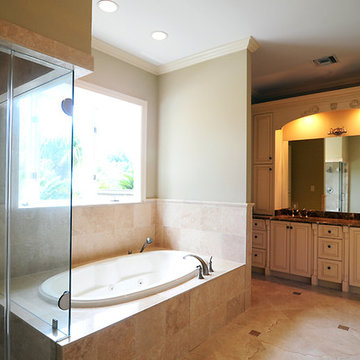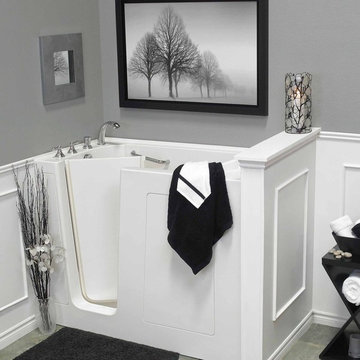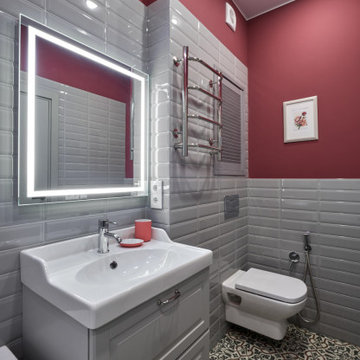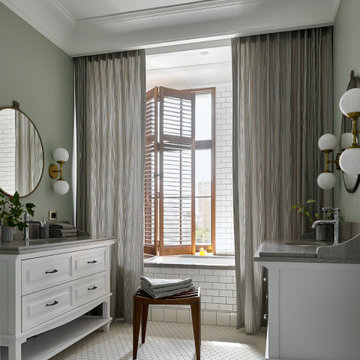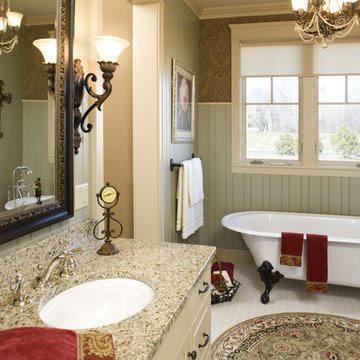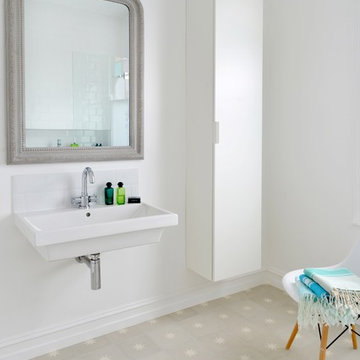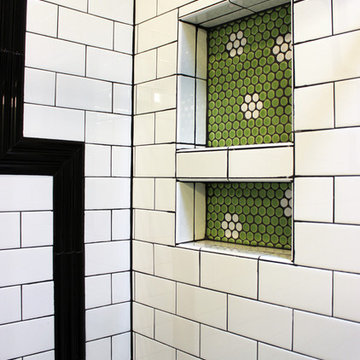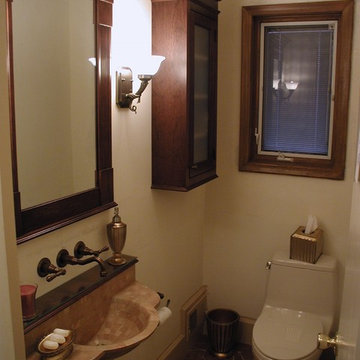Bathroom Design Ideas with Raised-panel Cabinets and a Wall-mount Sink
Refine by:
Budget
Sort by:Popular Today
1 - 20 of 302 photos
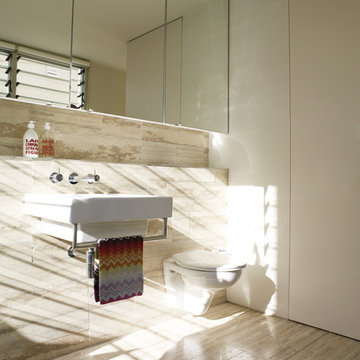
The beauty of travertine tiles is captured in many homes today and it has been used in different parts of the home to create a beautiful and fabulous ambience inside the home. You can have it as a feature wall, flooring tiles, counter top on your kitchen and many more.
Travertine tiles can really create a beautiful look inside your home however as they are a porous material they can be stained easily, hence they should be treated with care no matter where they are installed, doing this will avoid ruining their beauty.
Travertine is a sedimentary rock that was formed by the evaporation of water in pools of hot springs. When the water evaporated it left behind layers of minerals and these minerals are what give the stone its beautiful shades. The main hues of travertine tiles range from soft browns to dark mahogany and fiery red. Many accenting colors can be found in each tile depending on the addition of different minerals during the formation process.
Travertine is available in many colours, and finishes and cuts. It comes in either vein cut where the striking veins are visible or cross cut where the spots and grooves are visible. It comes in honed or polished and it can be filled or unfilled showing its natural qualities.
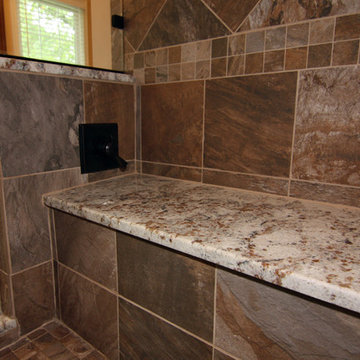
We transformed an inefficient walk-in closet/bathroom into a luxury master bathroom. The walk-in closet was relocated to another area. Our customers were looking for an open concept bathroom with lots of natural light but with some privacy. This beautiful master bathroom has a custom walk in shower with half walls for privacy. It also creates a nice hidden space for the toilet. Photographer: Ilona Kalimov
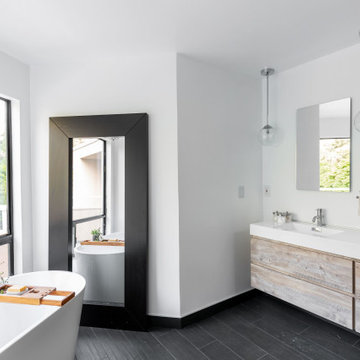
The homeowners wanted a simple, clean, modern bathroom. Sounds straightforward enough. But with a tight budget, a funky layout and a requirement not to move any plumbing, it was more of a puzzle than expected. Good thing we like puzzles! We added a wall to separate the bathroom from the master, installed a ‘tub with a view,’ and put in a free-standing vanity and glass shower to provide a sense of openness. The before pictures don’t begin to showcase the craziness that existed at the start, but we’re thrilled with the finish!
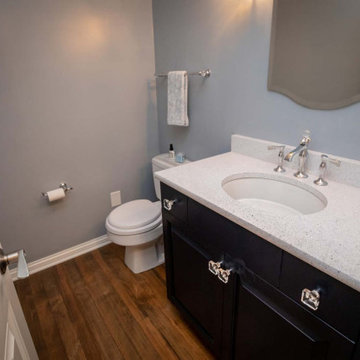
These homeowners requested a complete makeover of their dated lake house with an open floor plan that allowed for entertaining while enjoying the beautiful views of the lake from the kitchen and family room. We proposed taking out a loft area over the kitchen to open the space. This required moving the location of the stairs to access the basement bedrooms and moving the laundry and guest bath to new locations, which created improved flow of traffic. Each bathroom received a complete facelift complete with the powder bath taking a more polished finish for the lone female of the house to enjoy. We also painted the ceiling on the main floor, while leaving the beams stained to modernize the space. The renovation surpassed the goals and vision of the homeowner and allowed for a view of the lake the homeowner stated she never even knew she had.
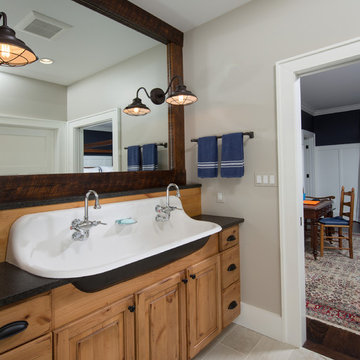
This cast-iron, trough-style sink serves as a fun, family-friendly focal point in this upstairs Jack and Jill bathroom shared by two brothers. The traditionally wall-mounted sink is instead mounted in a custom rustic alder cabinet and surrounded by Black Pearl granite countertops to provide a surface for toiletries and storage for cleaning supplies.
Greg Hadley Photography
Bathroom Design Ideas with Raised-panel Cabinets and a Wall-mount Sink
1


