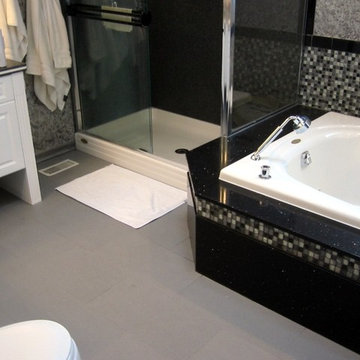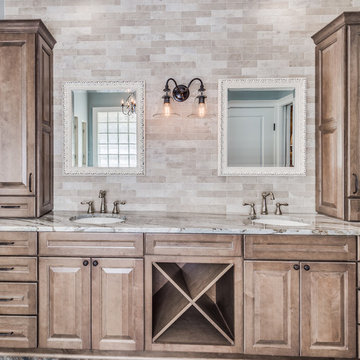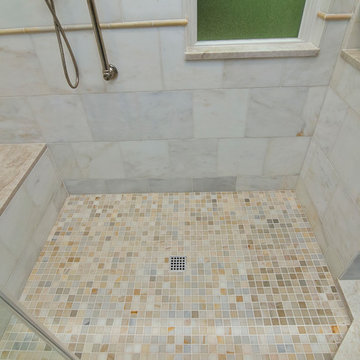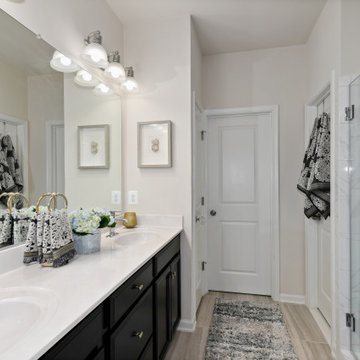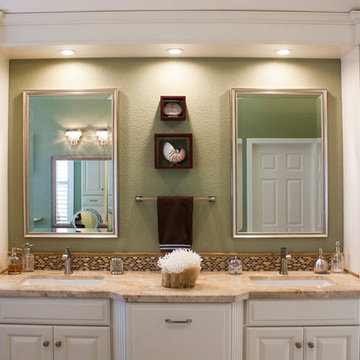Bathroom Design Ideas with Raised-panel Cabinets and Multi-coloured Tile
Refine by:
Budget
Sort by:Popular Today
1 - 20 of 4,532 photos

This 1930's Barrington Hills farmhouse was in need of some TLC when it was purchased by this southern family of five who planned to make it their new home. The renovation taken on by Advance Design Studio's designer Scott Christensen and master carpenter Justin Davis included a custom porch, custom built in cabinetry in the living room and children's bedrooms, 2 children's on-suite baths, a guest powder room, a fabulous new master bath with custom closet and makeup area, a new upstairs laundry room, a workout basement, a mud room, new flooring and custom wainscot stairs with planked walls and ceilings throughout the home.
The home's original mechanicals were in dire need of updating, so HVAC, plumbing and electrical were all replaced with newer materials and equipment. A dramatic change to the exterior took place with the addition of a quaint standing seam metal roofed farmhouse porch perfect for sipping lemonade on a lazy hot summer day.
In addition to the changes to the home, a guest house on the property underwent a major transformation as well. Newly outfitted with updated gas and electric, a new stacking washer/dryer space was created along with an updated bath complete with a glass enclosed shower, something the bath did not previously have. A beautiful kitchenette with ample cabinetry space, refrigeration and a sink was transformed as well to provide all the comforts of home for guests visiting at the classic cottage retreat.
The biggest design challenge was to keep in line with the charm the old home possessed, all the while giving the family all the convenience and efficiency of modern functioning amenities. One of the most interesting uses of material was the porcelain "wood-looking" tile used in all the baths and most of the home's common areas. All the efficiency of porcelain tile, with the nostalgic look and feel of worn and weathered hardwood floors. The home’s casual entry has an 8" rustic antique barn wood look porcelain tile in a rich brown to create a warm and welcoming first impression.
Painted distressed cabinetry in muted shades of gray/green was used in the powder room to bring out the rustic feel of the space which was accentuated with wood planked walls and ceilings. Fresh white painted shaker cabinetry was used throughout the rest of the rooms, accentuated by bright chrome fixtures and muted pastel tones to create a calm and relaxing feeling throughout the home.
Custom cabinetry was designed and built by Advance Design specifically for a large 70” TV in the living room, for each of the children’s bedroom’s built in storage, custom closets, and book shelves, and for a mudroom fit with custom niches for each family member by name.
The ample master bath was fitted with double vanity areas in white. A generous shower with a bench features classic white subway tiles and light blue/green glass accents, as well as a large free standing soaking tub nestled under a window with double sconces to dim while relaxing in a luxurious bath. A custom classic white bookcase for plush towels greets you as you enter the sanctuary bath.

The palatial master bathroom in this Paradise Valley, AZ estate makes a grand impression. From the detailed carving and mosaic tile around the mirror to the wall finish and marble Corinthian columns, this bathroom is fit for a king and queen.
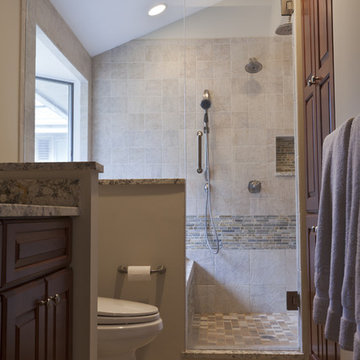
The layout and shape of this master bathroom was odd. A narrow walkway opened into a large area with a bay window and there was little room for storage. To achieve the most efficient use of space and natural light, the design team at Simply Baths, Inc. decided to combine both the tub and shower in one large walk-in, two-person wet room. This allowed for the abundant use of tile and stone throughout the bath creating the rustic, earthy aesthetic the homeowner longed for. The split-face slate accents wrapping the wet room and running along the floor in front of the toilet and vanity, bring in color and texture. Meanwhile, the cherry cabinetry and the velvet finish on the granite add beautiful warmth to the space. The sum total of all the elements is the room is striking, yet modest. It's a master bathroom that is surprisingly luxurious without being showy. Overall, it's a perfect place to wash away life's craziness and relax.

This home built in 2000 was dark and the kitchen was partially closed off. They wanted to open it up to the outside and update the kitchen and entertaining spaces. We removed a wall between the living room and kitchen and added sliders to the backyard. The beautiful Openseas painted cabinets definitely add a stylish element to this previously dark brown kitchen. Removing the big, bulky, dark built-ins in the living room also brightens up the overall space.
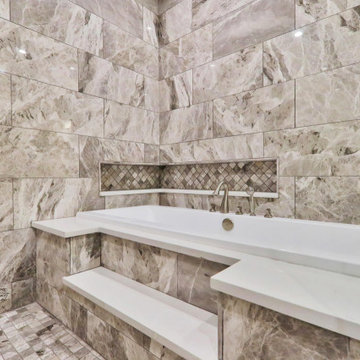
New Master Bathroom full marble tile and floors with Quartz tops.
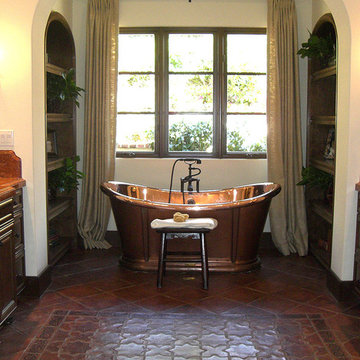
Nothing feels better than a hot soak in this copper tub in the bathroom designed and built by Tile-Stones.com.
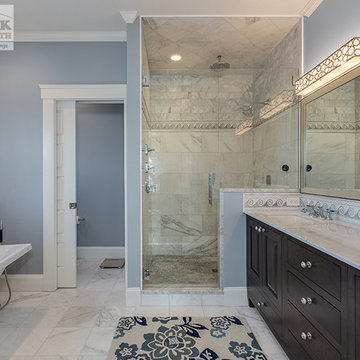
These bathrooms were designed by David from our Braintree showroom. The master bathroom features Showplace Inset maple cabinets with a unique Peppercorn Satin finish, Carrera marble vanity top, and a custom tile backsplash. The homeowners were very specific about what they wanted for this bathroom, which allowed them to create a custom look that encapsulated the feel of being in a seaside town. The use of inverted frame drawers and tapered feet on the vanity also add interest to this design.
The upstairs bathroom features Showplace’s Chesapeake Inset cabinets with a Jade Green paint, and a granite vanity top.

Step into luxury in this large walk-in shower. The tile work is travertine tile with glass sheet tile throughout. There are 7 jets in this shower.
Drive up to practical luxury in this Hill Country Spanish Style home. The home is a classic hacienda architecture layout. It features 5 bedrooms, 2 outdoor living areas, and plenty of land to roam.
Classic materials used include:
Saltillo Tile - also known as terracotta tile, Spanish tile, Mexican tile, or Quarry tile
Cantera Stone - feature in Pinon, Tobacco Brown and Recinto colors
Copper sinks and copper sconce lighting
Travertine Flooring
Cantera Stone tile
Brick Pavers
Photos Provided by
April Mae Creative
aprilmaecreative.com
Tile provided by Rustico Tile and Stone - RusticoTile.com or call (512) 260-9111 / info@rusticotile.com
Construction by MelRay Corporation
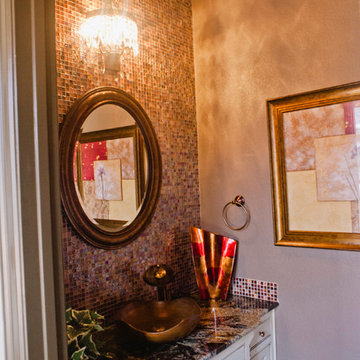
Meet some bling in this Hacienda house. The small powder bath is embellished with copper and metal toned glass tiles and a copper tile ceiling. Travertine flooring provides the spanish style flooring.
With a granite counter and copper vessel sink, we believe nice things come in small packages!
Copper sink and tile provided by Rustico Tile and Stone. Installation and design is provided by Melray Corporation out of Ausitn, Texas.
Drive up to practical luxury in this Hill Country Spanish Style home. The home is a classic hacienda architecture layout. It features 5 bedrooms, 2 outdoor living areas, and plenty of land to roam.
Classic materials used include:
Saltillo Tile - also known as terracotta tile, Spanish tile, Mexican tile, or Quarry tile
Cantera Stone - feature in Pinon, Tobacco Brown and Recinto colors
Copper sinks and copper sconce lighting
Travertine Flooring
Cantera Stone tile
Brick Pavers
Photos Provided by
April Mae Creative
aprilmaecreative.com
Tile provided by Rustico Tile and Stone - RusticoTile.com or call (512) 260-9111 / info@rusticotile.com
Construction by MelRay Corporation
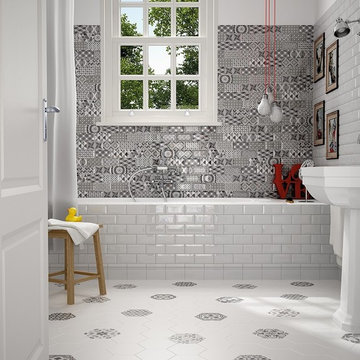
Metro Patchwork B&W 3x6 is an eclectic combination of bold prints and classic black and white contrast. The combination of eclectic tiles vary from box to box, creating an endless combination for you. The tiles have a 1/2 lower edge and in the center they are raised just barely to give a slight illusion of movement to the edges of the tiles. The patchwork pattern is created by geometric patterns and bold colors. These tiles are ceramic.
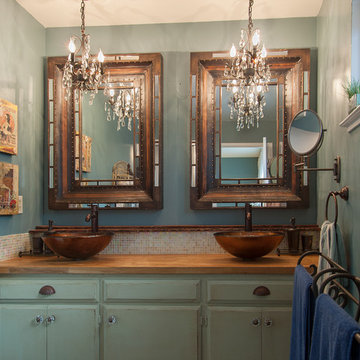
click here to see BEFORE photos / AFTER photos http://ayeletdesigns.com/sunnyvale17/
Photos credit to Arnona Oren Photography
Bathroom Design Ideas with Raised-panel Cabinets and Multi-coloured Tile
1


