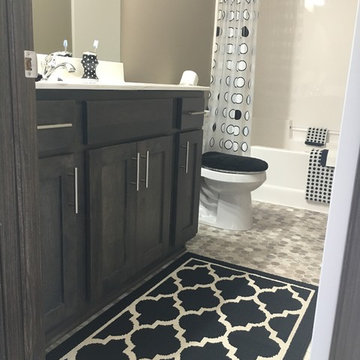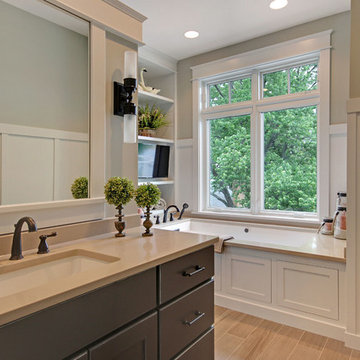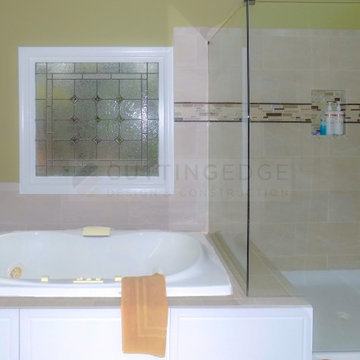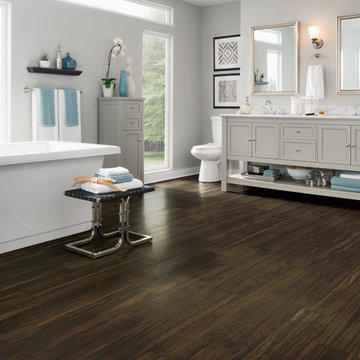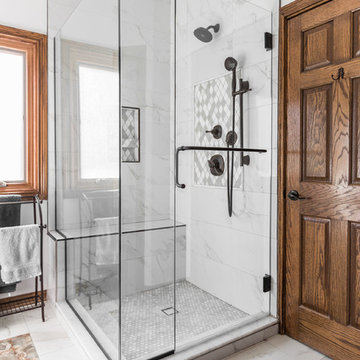Bathroom Design Ideas with Raised-panel Cabinets and Quartzite Benchtops
Refine by:
Budget
Sort by:Popular Today
1 - 20 of 4,453 photos

For the bathroom, we went for a moody and classic look. Sticking with a black and white color palette, we have chosen a classic subway tile for the shower walls and a black and white hex for the bathroom floor. The black vanity and floral wallpaper brought some emotion into the space and adding the champagne brass plumbing fixtures and brass mirror was the perfect pop.

Large master bath with walk-in shower, soaking tub and vanity for two. Plus plenty of storage space for everything that is needed.

Inside view of the steam shower. Notice the floating bench and shampoo niche that blend in perfectly to not take away from the overall design of the shower.

Master Bathroom - Demo'd complete bathroom. Installed Large soaking tub, subway tile to the ceiling, two new rain glass windows, custom smokehouse cabinets, Quartz counter tops and all new chrome fixtures.

Taj Mahal Quartzite counter-top with porcelain under-mount sink, and single handle faucet!
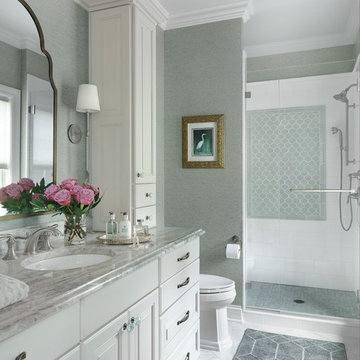
This sophisticated bathroom will grow with the ten year old for whom it was designed. Using a cream, and grey-green color palette, we added bronze and nickel to add sparkle. The girl's grandmother loved the green glass knobs we chose for the space. A framed arabesque tile accent on the shower wall ties together the color scheme.

This 1930's Barrington Hills farmhouse was in need of some TLC when it was purchased by this southern family of five who planned to make it their new home. The renovation taken on by Advance Design Studio's designer Scott Christensen and master carpenter Justin Davis included a custom porch, custom built in cabinetry in the living room and children's bedrooms, 2 children's on-suite baths, a guest powder room, a fabulous new master bath with custom closet and makeup area, a new upstairs laundry room, a workout basement, a mud room, new flooring and custom wainscot stairs with planked walls and ceilings throughout the home.
The home's original mechanicals were in dire need of updating, so HVAC, plumbing and electrical were all replaced with newer materials and equipment. A dramatic change to the exterior took place with the addition of a quaint standing seam metal roofed farmhouse porch perfect for sipping lemonade on a lazy hot summer day.
In addition to the changes to the home, a guest house on the property underwent a major transformation as well. Newly outfitted with updated gas and electric, a new stacking washer/dryer space was created along with an updated bath complete with a glass enclosed shower, something the bath did not previously have. A beautiful kitchenette with ample cabinetry space, refrigeration and a sink was transformed as well to provide all the comforts of home for guests visiting at the classic cottage retreat.
The biggest design challenge was to keep in line with the charm the old home possessed, all the while giving the family all the convenience and efficiency of modern functioning amenities. One of the most interesting uses of material was the porcelain "wood-looking" tile used in all the baths and most of the home's common areas. All the efficiency of porcelain tile, with the nostalgic look and feel of worn and weathered hardwood floors. The home’s casual entry has an 8" rustic antique barn wood look porcelain tile in a rich brown to create a warm and welcoming first impression.
Painted distressed cabinetry in muted shades of gray/green was used in the powder room to bring out the rustic feel of the space which was accentuated with wood planked walls and ceilings. Fresh white painted shaker cabinetry was used throughout the rest of the rooms, accentuated by bright chrome fixtures and muted pastel tones to create a calm and relaxing feeling throughout the home.
Custom cabinetry was designed and built by Advance Design specifically for a large 70” TV in the living room, for each of the children’s bedroom’s built in storage, custom closets, and book shelves, and for a mudroom fit with custom niches for each family member by name.
The ample master bath was fitted with double vanity areas in white. A generous shower with a bench features classic white subway tiles and light blue/green glass accents, as well as a large free standing soaking tub nestled under a window with double sconces to dim while relaxing in a luxurious bath. A custom classic white bookcase for plush towels greets you as you enter the sanctuary bath.
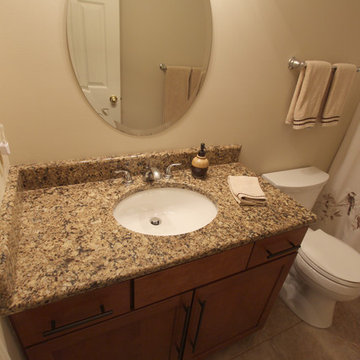
Waypoint 630S Cognac Maple vanity with Cambria Cantebury Quartz countertop with undermount china white sink. Florim Stonefire Beige tile on the floor.

1432 W Roberts was a complete home remodel house was built in the 60's and never updated.
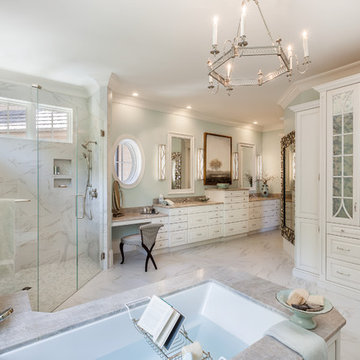
This elegant master bath in a newly built lakeside home gives the homeowners wooded outdoor views while enjoying a relaxing soak in the tub. The his and hers vanities are all drawer storage. Recessed medicine cabinets are framed with matching Wood-Mode moldings and house hidden electrical outlets for razors and toothbrushes. The angled wall was designed to improve flow in the space and provides the perfect home for the oversized mother of pearl mirror. The Rainbow Close, Antique mirror and custom designed mullions accentuate the elegance of the linen cabinet.
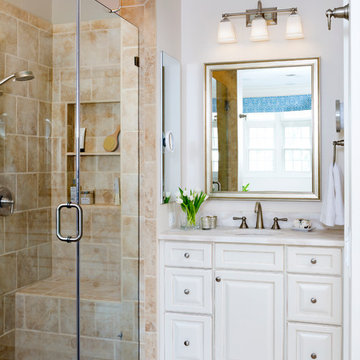
For this renovation, the basic layout functioned well for the homeowners, but the bathroom was feeling dated and in need of an overhaul. We replaced a bulky tub deck with a more scaled back and refined surround, complete with a paneled front to match the custom his and hers vanities. A wing wall was removed to allow light in and create a more open feel. A prefabricated shower pan and dated sliders were replaced with a custom tiled shower and frameless glass. We used a combination of natural travertine and porcelain tiles to provide visual warmth to the expansive bathroom. The antiqued/glazed vanities and the exotic quartzite countertops with their subtle coloration and veining further convey the homeowner’s classic style. Stacy Zarin Goldberg Photography
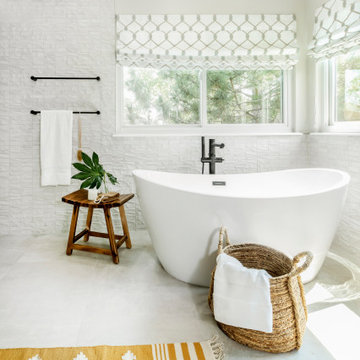
A beautiful freestanding tub takes up less space and catches they eye because it stands alone, independent of all surrounding walls and fixtures.

This well used but dreary bathroom was ready for an update but this time, materials were selected that not only looked great but would stand the test of time. The large steam shower (6x6') was like a dark cave with one glass door allowing light. To create a brighter shower space and the feel of an even larger shower, the wall was removed and full glass panels now allowed full sunlight streaming into the shower which avoids the growth of mold and mildew in this newly brighter space which also expands the bathroom by showing all the spaces. Originally the dark shower was permeated with cracks in the marble marble material and bench seat so mold and mildew had a home. The designer specified Porcelain slabs for a carefree un-penetrable material that had fewer grouted seams and added luxury to the new bath. Although Quartz is a hard material and fine to use in a shower, it is not suggested for steam showers because there is some porosity. A free standing bench was fabricated from quartz which works well. A new free
standing, hydrotherapy tub was installed allowing more free space around the tub area and instilling luxury with the use of beautiful marble for the walls and flooring. A lovely crystal chandelier emphasizes the height of the room and the lovely tall window.. Two smaller vanities were replaced by a larger U shaped vanity allotting two corner lazy susan cabinets for storing larger items. The center cabinet was used to store 3 laundry bins that roll out, one for towels and one for his and one for her delicates. Normally this space would be a makeup dressing table but since we were able to design a large one in her closet, she felt laundry bins were more needed in this bathroom. Instead of constructing a closet in the bathroom, the designer suggested an elegant glass front French Armoire to not encumber the space with a wall for the closet.The new bathroom is stunning and stops the heart on entering with all the luxurious amenities.
Bathroom Design Ideas with Raised-panel Cabinets and Quartzite Benchtops
1




