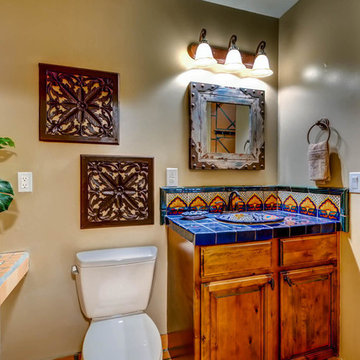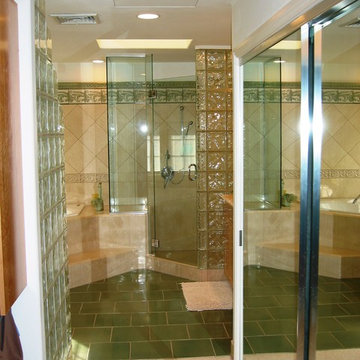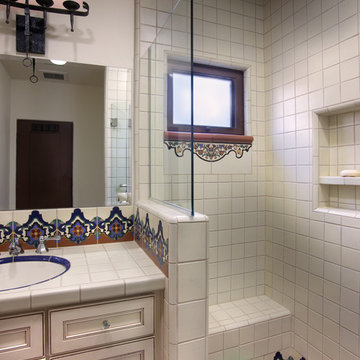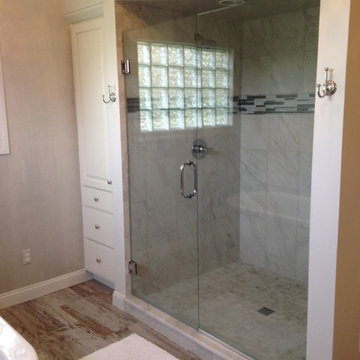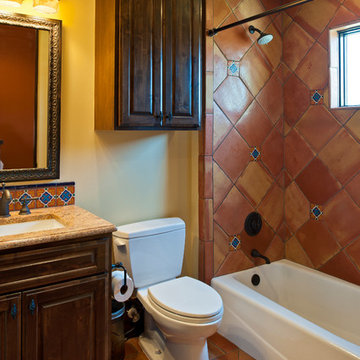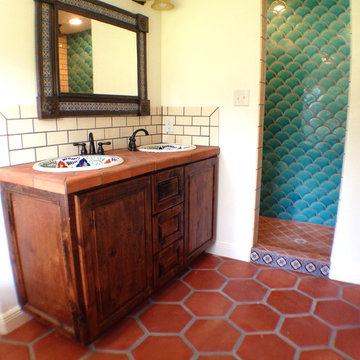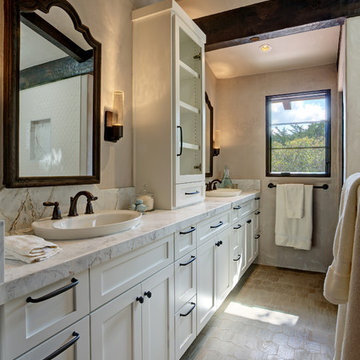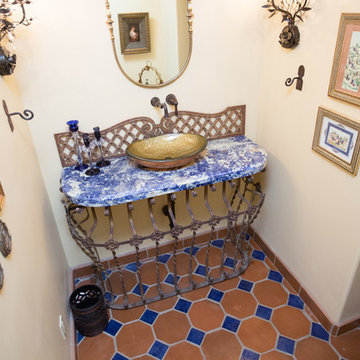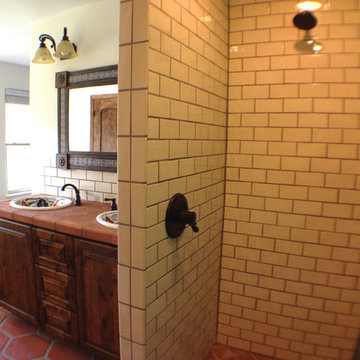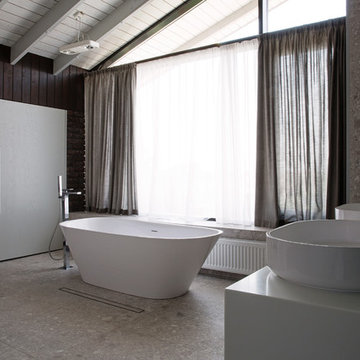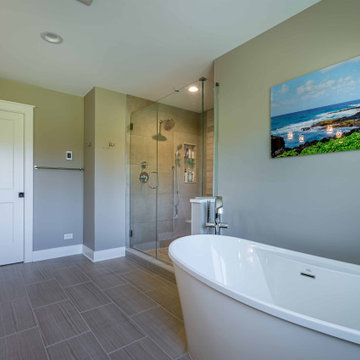Bathroom Design Ideas with Raised-panel Cabinets and Terra-cotta Tile
Refine by:
Budget
Sort by:Popular Today
1 - 20 of 101 photos
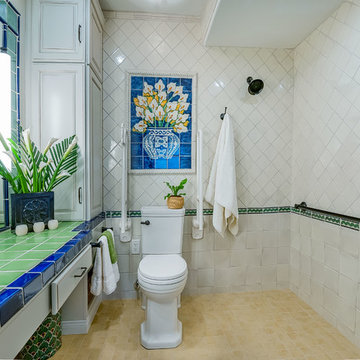
A compact space but fully functional. This space used to have a large soaking tub and double vanity but could not be used by client. Now she can easily move about and use it daily.
Patricia Bean, Expressive Architectural Photography
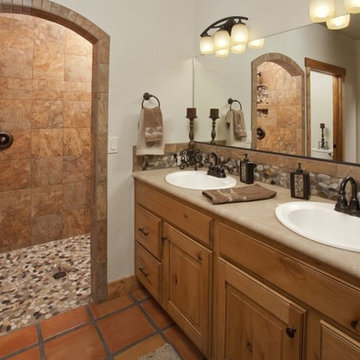
We love this rustic southwestern inspired master bath with tumbled rock backsplash and poured concrete shower floor, knotty hickory cabinets, and terra cotta stone floors.
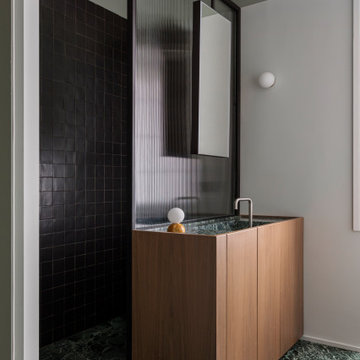
Bagno di lui: pavimento in marmo verde alpi, zellige nere a rivestimento della doccia, vetro cannettato di seprarazione tra doccia e lavabo. Mobile lavabo su disegno in legno noce canaletto e vasca in marmo verde alpi. Rubinetteria Quadro Design, specchio sospeso da soffitto
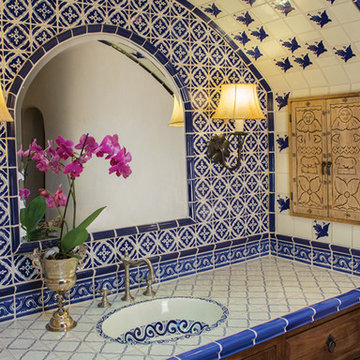
Lovely cobalt birds wing across this arched master vanity. A combination of tile patterns compliment the Mexican sink and carved cabinets.
Photo by Richard White
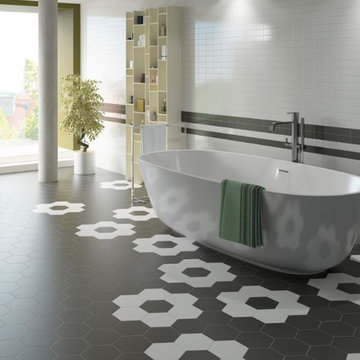
Hexatile collection is a porcelain hexagon tile with solid colors and printed patterns. The possibilities for these modern tiles are endless. Let your imagination create stylish combinations that are urban, dynamic and prolific works of art. These look perfect in a setting when paired up with subway tiles or Country tiles.
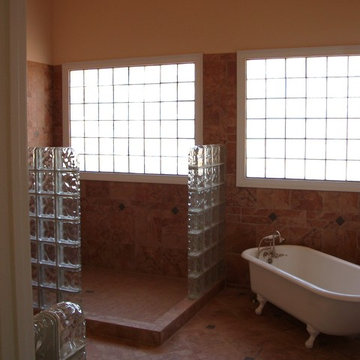
Ronnie Williams (biz photos) A mssive Master Bath Room with Crown Molding, endless Tile and Blown Glass Tile partitions.
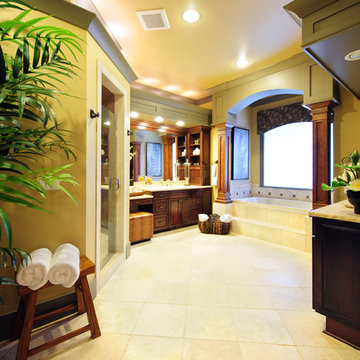
A few years back we had the opportunity to take on this custom traditional transitional ranch style project in Auburn. This home has so many exciting traits we are excited for you to see; a large open kitchen with TWO island and custom in house lighting design, solid surfaces in kitchen and bathrooms, a media/bar room, detailed and painted interior millwork, exercise room, children's wing for their bedrooms and own garage, and a large outdoor living space with a kitchen. The design process was extensive with several different materials mixed together.
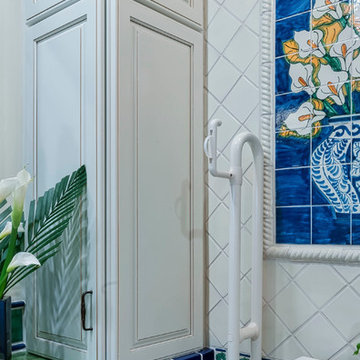
Building in accessible storage was key here. Corner vanity can be reached from seated position. Open storage next to toilet houses supplies. Fold down grab bars with toilet paper holder.
Patricia Bean, Expressive Architectural Photography
Bathroom Design Ideas with Raised-panel Cabinets and Terra-cotta Tile
1

