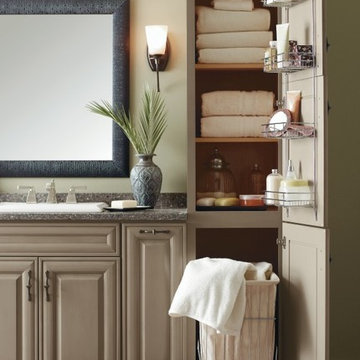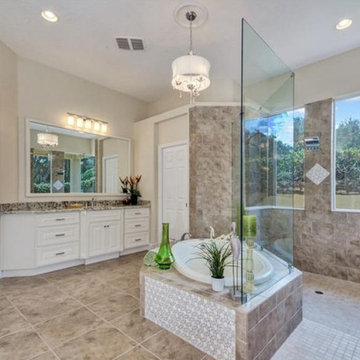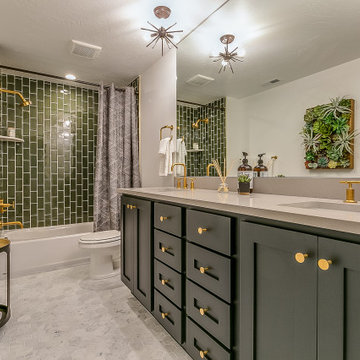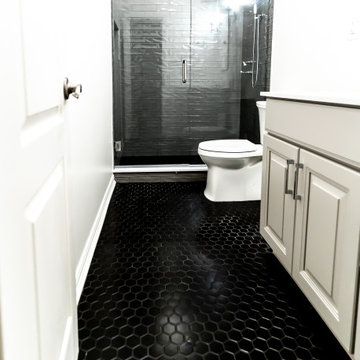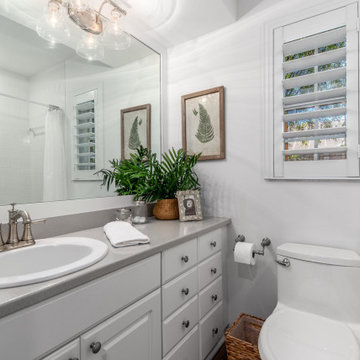Bathroom Design Ideas with Raised-panel Cabinets
Refine by:
Budget
Sort by:Popular Today
1 - 20 of 1,745 photos
Item 1 of 3

Gray tones playfulness a kid’s bathroom in Oak Park.
This bath was design with kids in mind but still to have the aesthetic lure of a beautiful guest bathroom.
The flooring is made out of gray and white hexagon tiles with different textures to it, creating a playful puzzle of colors and creating a perfect anti slippery surface for kids to use.
The walls tiles are 3x6 gray subway tile with glossy finish for an easy to clean surface and to sparkle with the ceiling lighting layout.
A semi-modern vanity design brings all the colors together with darker gray color and quartz countertop.
In conclusion a bathroom for everyone to enjoy and admire.
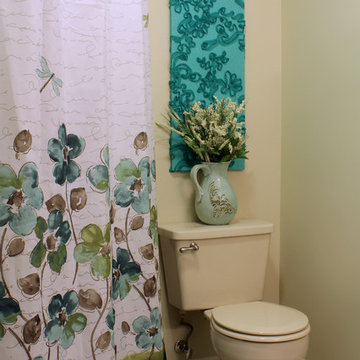
This bedroom and full bathroom are part of an adventuresome project my wife and I embarked upon to create a complete apartment in the basement of our townhouse. We designed a floor plan that creatively and efficiently used all of the 385-square-foot-space, without sacrificing beauty, comfort or function – and all without breaking the bank! To maximize our budget, we did the work ourselves and added everything from thrift store finds to DIY wall art to bring it all together.
We found this pretty and slightly whimsical shower curtain and it became the inspiration for the rest of the colors and décor in the bathroom.
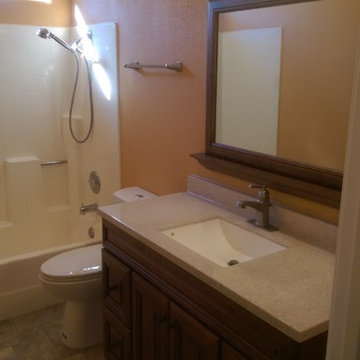
Remodeled hall bathroom. All product is from Lowe's. Hardwood vanity, cultured marble countertop, Moen Fixtures.
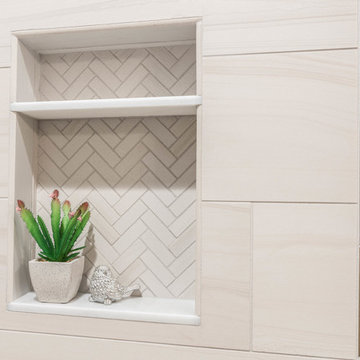
Florida Tile Sequence Herringbone Mosaic in Drift was used inside the shower niche. The 2.5x9 Zenith tile in Umbia Matte from Bedrosians was used to border the wainscot.
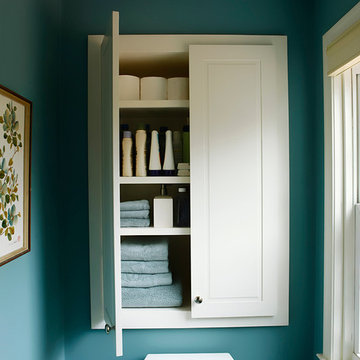
This small powder room replaces an oddly configured bathroom that was off of the kitchen. We reduced the size of the old bathroom to create this sleek powder room with a pocket door. The rest of the old bathroom space was made into a hard working new laundry room.
Image: Jason Varney
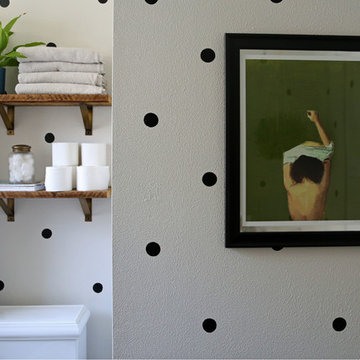
Paint and accessory upgrade to an existing bathroom. Polka dot wall pattern, open shelving and striped shower curtain.
Designer provided color scheme and decor selections.
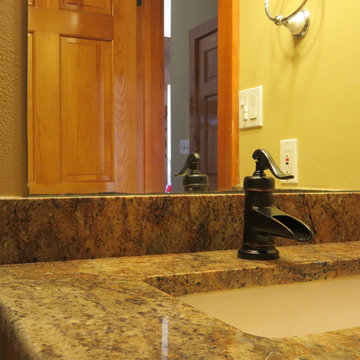
This back hallway powder room had a green tile counter top and back splash. Faucet was polished chrome. This was all removed and replaced with a Granite Counter Top in "Copper Canyon" and a new faucet by Price Feister.

This contemporary bathroom design in Jackson, MI combines unique features to create a one-of-a-kind style. The dark, rich finish Medallion Gold vanity cabinet with furniture style feet is accented by Top Knobs hardware. The cabinetry is topped by a Cambria luxury white quartz countertop with dramatic black and gold accents. The homeowner added towels and accessories to bring out these color accents, creating a striking atmosphere for this bathroom. Details are key in creating a unique bathroom design, like the TEC glitter grout that accents the gray CTI porcelain floor tile. The large alcove shower is a highlight of this space, with a frameless glass hinged door and built-in shower bench. The Delta showerheads are sure to make this a place to relax with a combination of handheld and standard showerheads along with body sprays.
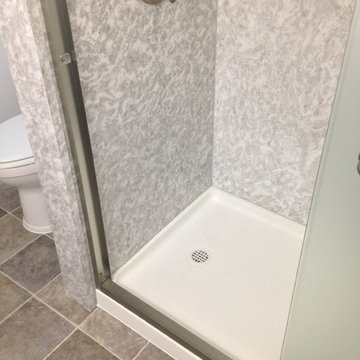
New Walk in shower with bypass shower door. Acrylic wall solutions. Wainscoting, flooring, and new toilet
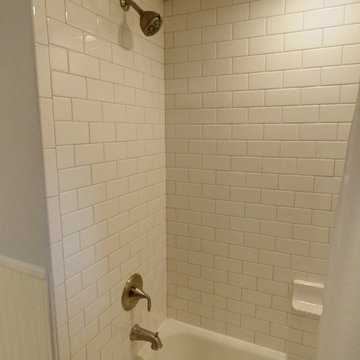
We remodeled both bathrooms and did a little bit of everything throughout the rest of the house. Photos: Shaun Deskins
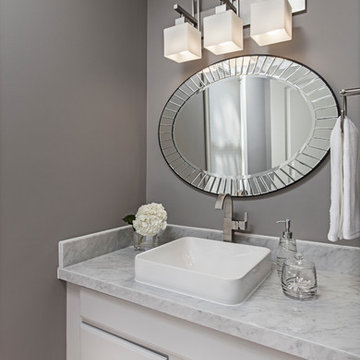
This powder room comes to life using multiple shades of gray.
Photo Credit: Jeff Garland

In this project the owner wanted to have a space for him and his wife to age into or be able to sell to anyone in any stage of their lives.
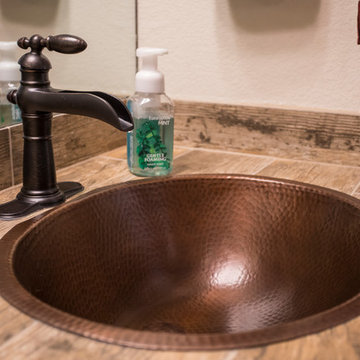
Bath project was to demo and remove existing tile and tub and convert to a shower, new counter top and replace bath flooring.
Vanity Counter Top – MS International Redwood 6”x24” Tile with a top mount copper bowl and
Delta Venetian Bronze Faucet.
Shower Walls: MS International Redwood 6”x24” Tile in a horizontal offset pattern.
Shower Floor: Emser Venetian Round Pebble.
Plumbing: Delta in Venetian Bronze.
Shower Door: Frameless 3/8” Barn Door Style with Oil Rubbed Bronze fittings.
Bathroom Floor: Daltile 18”x18” Fidenza Bianco.
Bathroom Design Ideas with Raised-panel Cabinets
1


