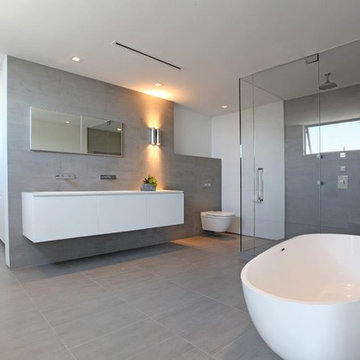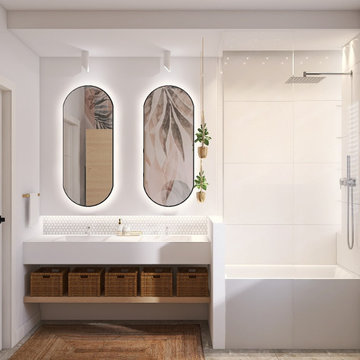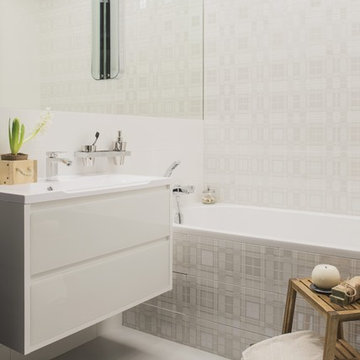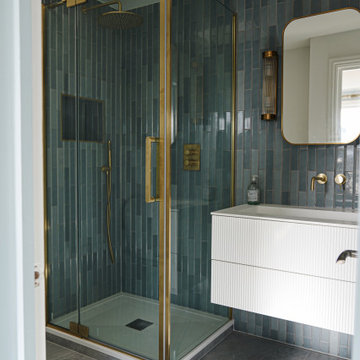Bathroom Design Ideas with Grey Floor and Recessed
Refine by:
Budget
Sort by:Popular Today
1 - 20 of 1,245 photos

Ванная комната с отдельностоящей пристенной ванной.
Предусмотрено несколько сценариев освещения.
Также в этой ванной комнате установилено панно из стабилизированного мха над инсталляцией унитаза.

The shower bench is exquisitely designed, creating another dimension as it traces out of the semi-frameless shower screen.

Our client came to us with very specific ideas in regards to the design of their bathroom. This design definitely raises the bar for bathrooms. They incorporated beautiful marble tile, new freestanding bathtub, custom glass shower enclosure, and beautiful wood accents on the walls.
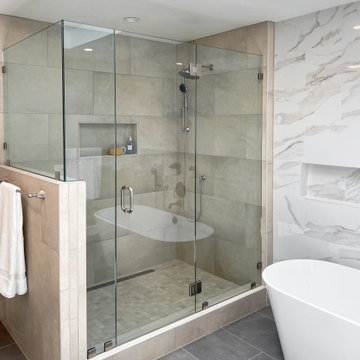
Master bath remodel 2 featuring custom cabinetry in Paint Grade Maple with flax cabinetry, quartz countertops, skylights | Photo: CAGE Design Build

The client was looking for a highly practical and clean-looking modernisation of this en-suite shower room. We opted to clad the entire room in wet wall shower panelling to give it the practicality the client was after. The subtle matt sage green was ideal for making the room look clean and modern, while the marble feature wall gave it a real sense of luxury. High quality cabinetry and shower fittings provided the perfect finish for this wonderful en-suite.
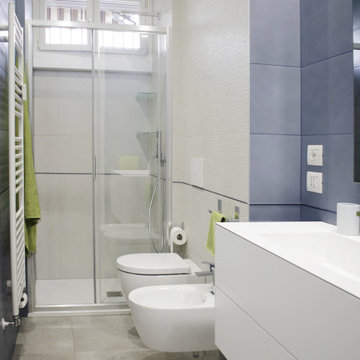
Bagno con rivestimento in gres, in parte in colore blu avio in parte con texture 3d grigio perla. A fianco del lavandino un armadio su misura nasconde una lavanderia.
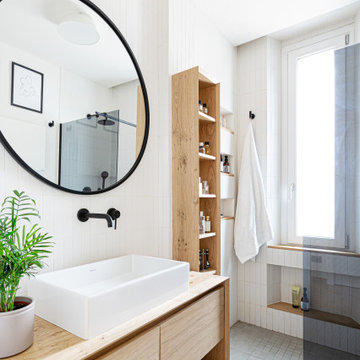
Il bagno crea una continuazione materica con il resto della casa.
Si è optato per utilizzare gli stessi materiali per il mobile del lavabo e per la colonna laterale. Il dettaglio principale è stato quello di piegare a 45° il bordo del mobile per creare una gola di apertura dei cassetti ed un vano a giorno nella parte bassa. Il lavabo di Duravit va in appoggio ed è contrastato dalle rubinetterie nere Gun di Jacuzzi.
Le pareti sono rivestite di Biscuits, le piastrelle di 41zero42.
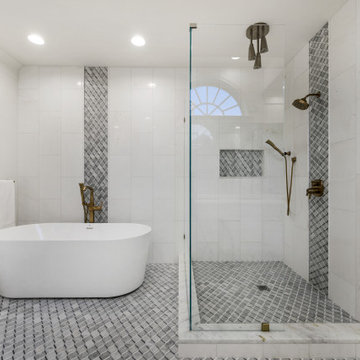
This Highland Park transitional Georgian EnSuite creates a graceful balance between old and new. Completely remodeled in 2019 and 2020. Stately appeal mixed with timeless American comfort and contemporary features make this bathroom truly unique.
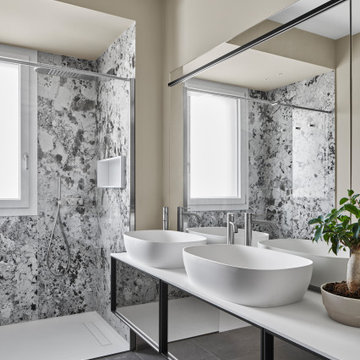
Il bagno prinicipale è ampio e luminoso, con una comoda doccia walk-in filopavimento e il mobile con doppio lavabo e ante realizzate con specchio bronzato.

The first foor bathroom has also undergone a transformation from a cold bathroom to a considerably warmer shower room having now had the walls, ceiling and floor fully insulated. The room is equipped with walk in shower, fitted furniture vanity, storage and concealed cistern cabinets, semi recessed basin and back to wall pan.
Bathroom Design Ideas with Grey Floor and Recessed
1






