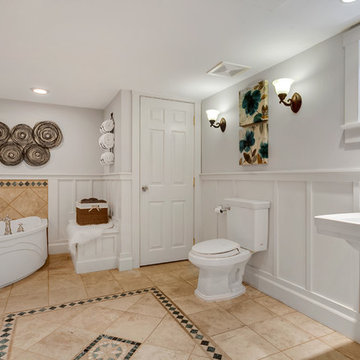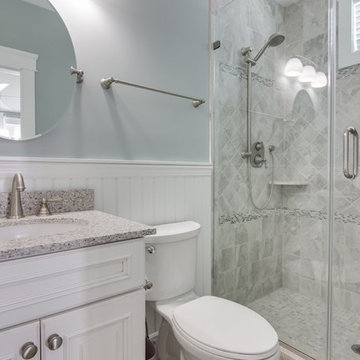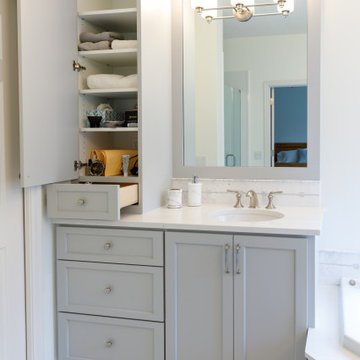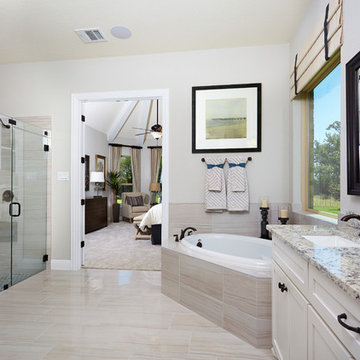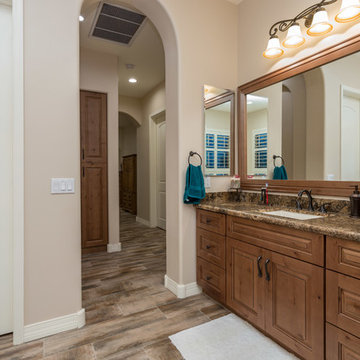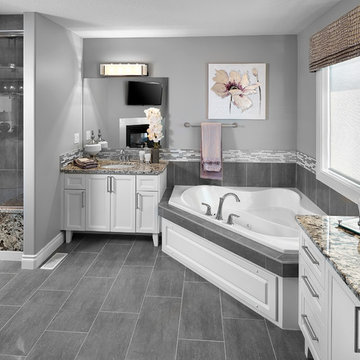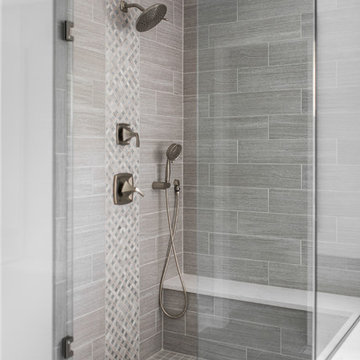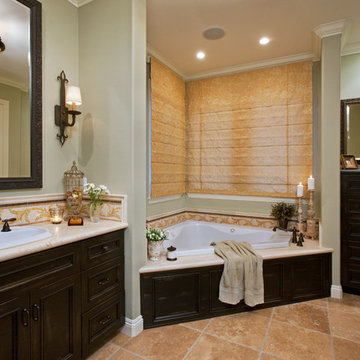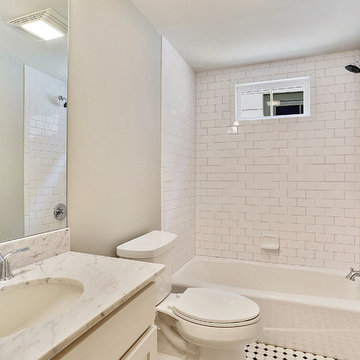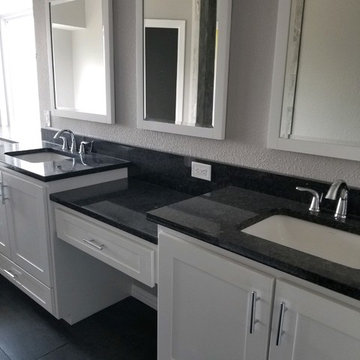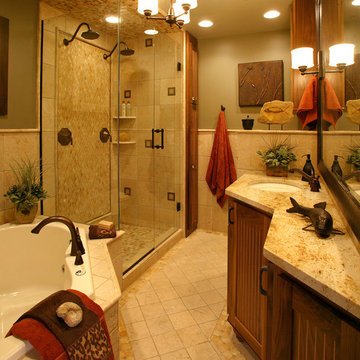Bathroom Design Ideas with Recessed-panel Cabinets and a Corner Tub
Refine by:
Budget
Sort by:Popular Today
1 - 20 of 2,093 photos

A custom primary bathroom with granite countertops and porcelain tile flooring.

This Altadena home is the perfect example of modern farmhouse flair. The powder room flaunts an elegant mirror over a strapping vanity; the butcher block in the kitchen lends warmth and texture; the living room is replete with stunning details like the candle style chandelier, the plaid area rug, and the coral accents; and the master bathroom’s floor is a gorgeous floor tile.
Project designed by Courtney Thomas Design in La Cañada. Serving Pasadena, Glendale, Monrovia, San Marino, Sierra Madre, South Pasadena, and Altadena.
For more about Courtney Thomas Design, click here: https://www.courtneythomasdesign.com/
To learn more about this project, click here:
https://www.courtneythomasdesign.com/portfolio/new-construction-altadena-rustic-modern/
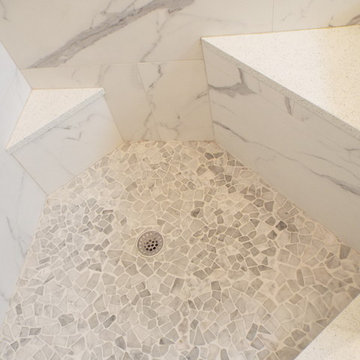
This master bathroom features a marble-look porcelain tile. The deco band in the shower connects to the tub surround and backsplashes. The shower has a corner bench and a shaving step.
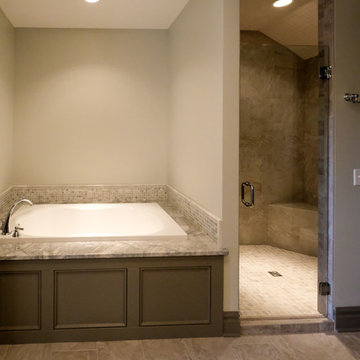
The warm tones in this master bathroom set the stage for a relaxing and comfortable environment. Perfectly paired with the dark cabinetry is the 'Super White' granite countertop and tub surround, which were precisely selected with a touch of grey character, in order to help bring out the rich color of the woodwork.
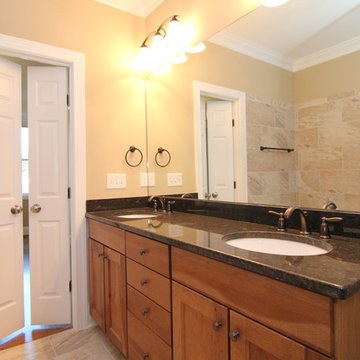
Dual doors lead to the master suite. A large mirror runs along the his and hers vanity with shared drawer storage in between.
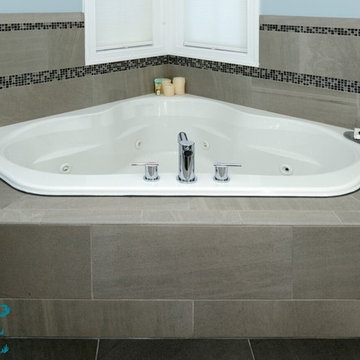
Vienna Addition Skill Construction & Design, LLC, Design/Build a two-story addition to include remodeling the kitchen and connecting to the adjoining rooms, creating a great room for this family of four. After removing the side office and back patio, it was replaced with a great room connected to the newly renovated kitchen with an eating area that doubles as a homework area for the children. There was plenty of space left over for a walk-in pantry, powder room, and office/craft room. The second story design was for an Adult’s Only oasis; this was designed for the parents to have a permitted Staycation. This space includes a Grand Master bedroom with three walk-in closets, and a sitting area, with plenty of room for a king size bed. This room was not been completed until we brought the outdoors in; this was created with the three big picture windows allowing the parents to look out at their Zen Patio. The Master Bathroom includes a double size jet tub, his & her walk-in shower, and his & her double vanity with plenty of storage and two hideaway hampers. The exterior was created to bring a modern craftsman style feel, these rich architectural details are displayed around the windows with simple geometric lines and symmetry throughout. Craftsman style is an extension of its natural surroundings. This addition is a reflection of indigenous wood and stone sturdy, defined structure with clean yet prominent lines and exterior details, while utilizing low-maintenance, high-performance materials. We love the artisan style of intricate details and the use of natural materials of this Vienna, VA addition. We especially loved working with the family to Design & Build a space that meets their family’s needs as they grow.
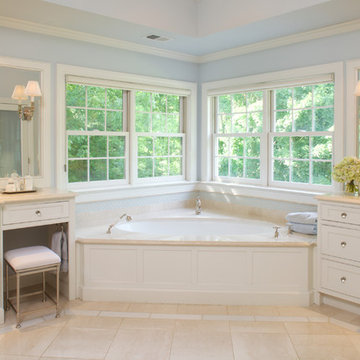
A whole new look for this Master Bath, while staying within the same space. Recessed panel doors and drawers on the vanities and tub front, matching framed mirrors aligned with the window trim, and new ceiling framing to allow crown moulding and a beautiful chandelier in the center.
Designer: Jennifer Howard, JWH
Builder: JWH Construction Management
Photographer: Mick Hales
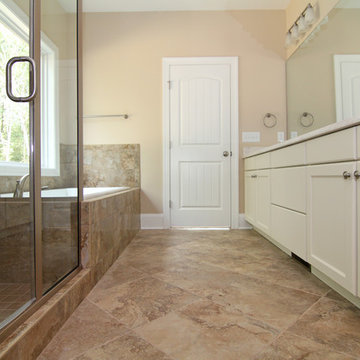
Off white cabinets in the his and hers vanity keep this bathroom bright, while blending into the tile flooring, shower, and tub. A corner tub and glass shower run along the opposite wall, creating a galley-style bathroom.
Bathroom Design Ideas with Recessed-panel Cabinets and a Corner Tub
1
