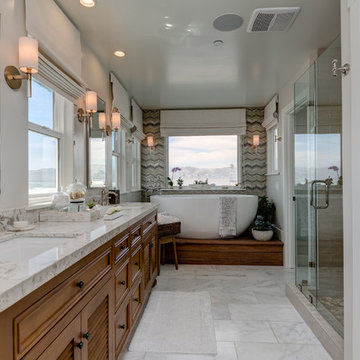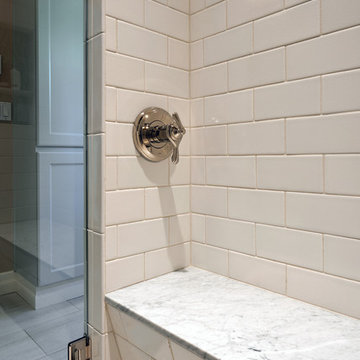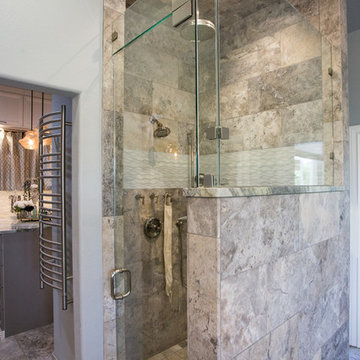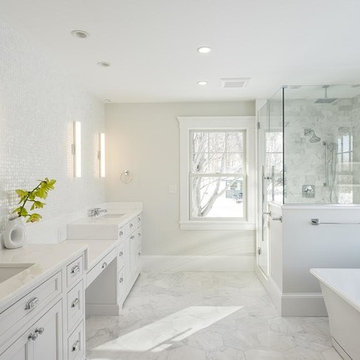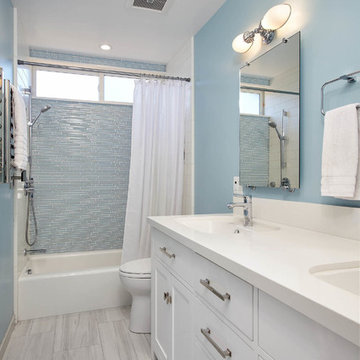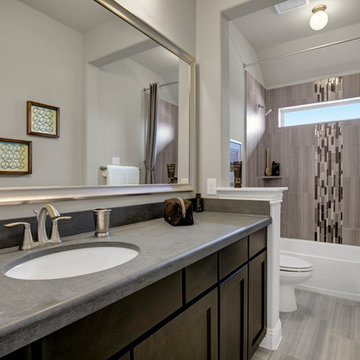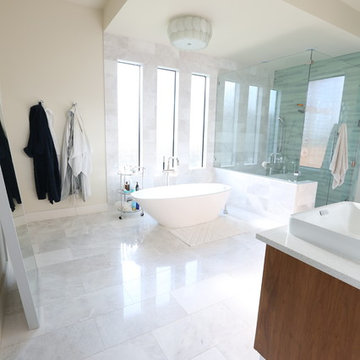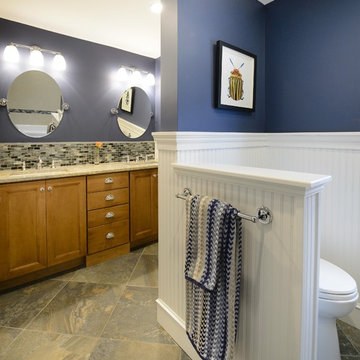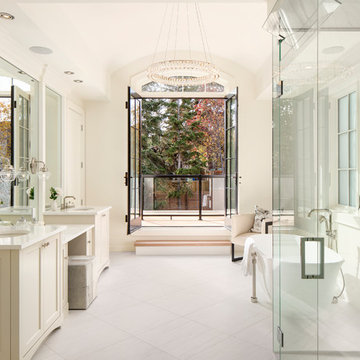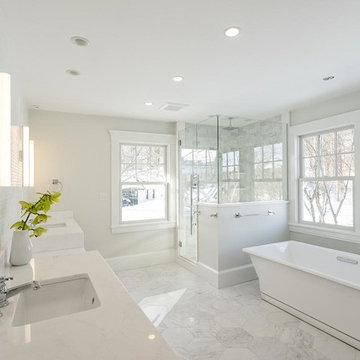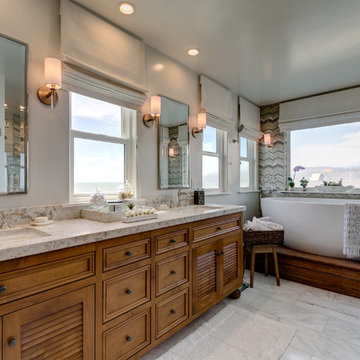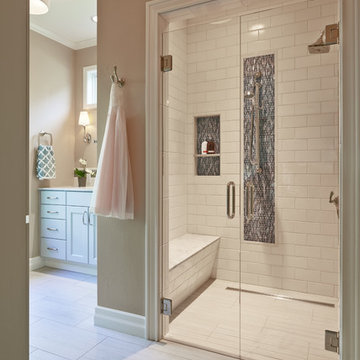Bathroom Design Ideas with Recessed-panel Cabinets and Glass Sheet Wall
Refine by:
Budget
Sort by:Popular Today
1 - 20 of 279 photos
Item 1 of 3

A tile and glass shower features a shower head rail system that is flanked by windows on both sides. The glass door swings out and in. The wall visible from the door when you walk in is a one inch glass mosaic tile that pulls all the colors from the room together. Brass plumbing fixtures and brass hardware add warmth. Limestone tile floors add texture. A closet built in on this side of the bathroom is his closet and features double hang on the left side, single hang above the drawer storage on the right. The windows in the shower allows the light from the window to pass through and brighten the space.

Master bathroom with freestanding shower and built in dressing table and double vanities
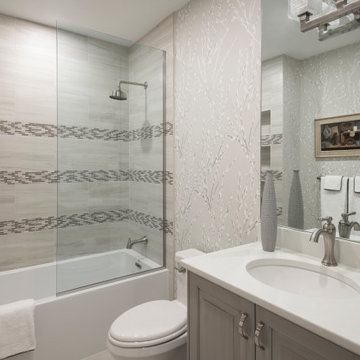
This fabulous guest bathroom was totally redone with new custom cabinets, tile (including the design in the shower), new plumbing fixtures throughout, lighting, wallpaper, and accessories to coordinate with the neighboring bedroom. It's now fresh, delightful, and refreshed from where it began.
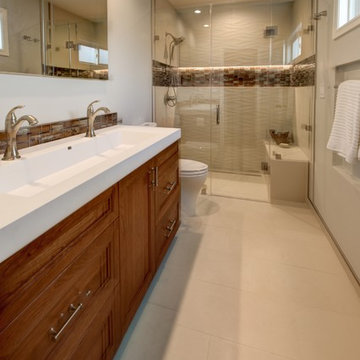
This kitchen remodel started with taking out a dividing wall to open the space and make room for the priority of having an island. With the homeowner loving to cook, the island gave ample work space near the fridge and range. Pull-out spice racks next to the range were added for additional convenience. Decorative lighting above and under the island were added to create an even more welcoming feel, and to highlight the beautiful island cabinetry.
Treve Johnson Photography

A frosted glass door was selected for the entry door into the water closet so light was transfer from the skylights into the ceiling into the enclosed toilet room.
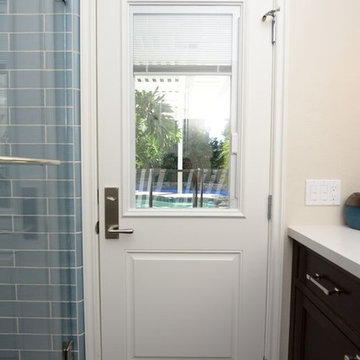
This compact bathroom has direct access to the outdoor pool and guest bedroom. Although this space is very compact it has big style! By taking the vanity backsplash up to the ceiling it tricks the eye into feeling like this room is much higher. The mix of sky blue subway tile, iridescent glass, ivory quartz and chrome finishes carry the pool theme inside.
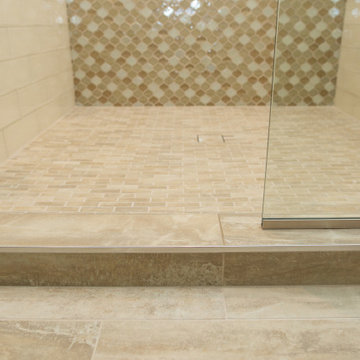
This view shows the detail for the shower threshold - using the large floor tile and using Schluter as a trim.
Bathroom Design Ideas with Recessed-panel Cabinets and Glass Sheet Wall
1
