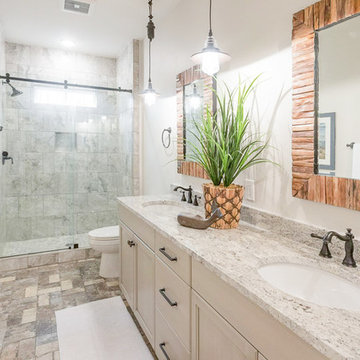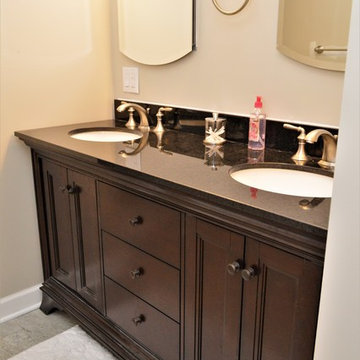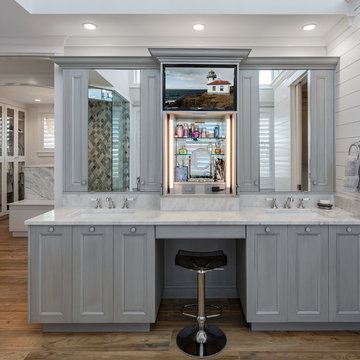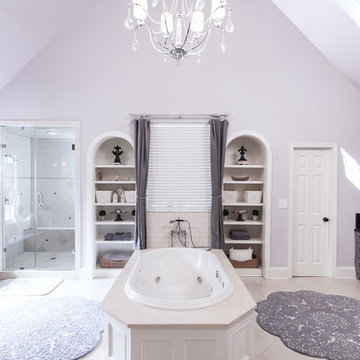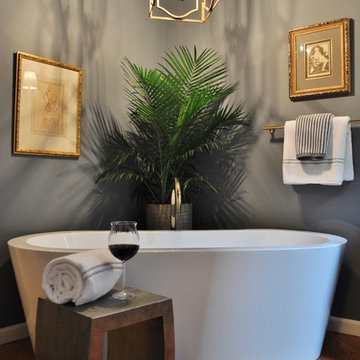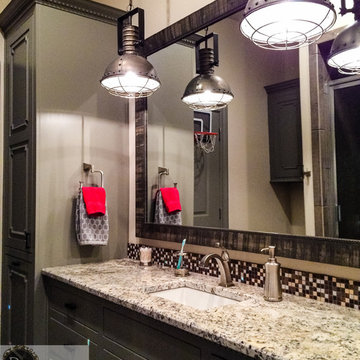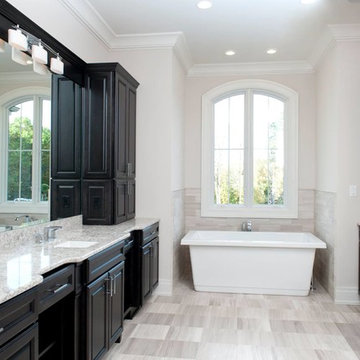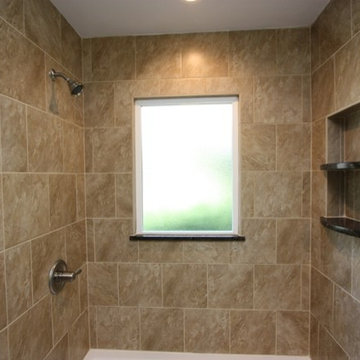Bathroom Design Ideas with Recessed-panel Cabinets and Granite Benchtops
Refine by:
Budget
Sort by:Popular Today
1 - 20 of 19,079 photos

Beautiful relaxing freestanding tub surrounded by luxurious elements such as Carrera marble tile flooring and brushed gold bath filler. Our favorite feature is the custom functional ledge below the window!
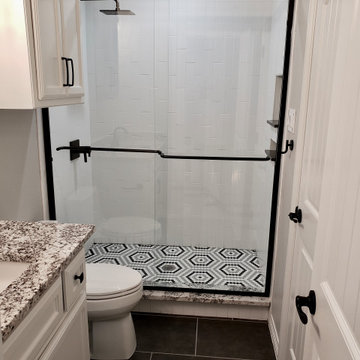
Hall bath received a makeover and tub/shower conversion to full shower with niches for products.

Building this addition was such a treat! We were able to create an oasis for our homeowners with a luxurious, coastal master bedroom and bathroom. This walk in shower and freestanding tub truly make the space feel like a resort getaway! The curbless entry to the shower ensures the homeowner will be able to stay in their home for years to come. The cool neutral pallet is chic, yet timeless.
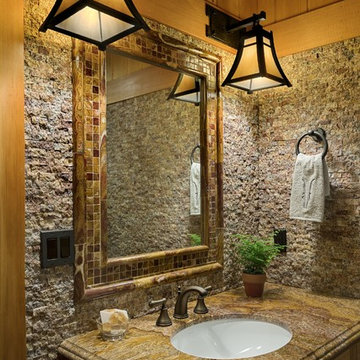
This three-story vacation home for a family of ski enthusiasts features 5 bedrooms and a six-bed bunk room, 5 1/2 bathrooms, kitchen, dining room, great room, 2 wet bars, great room, exercise room, basement game room, office, mud room, ski work room, decks, stone patio with sunken hot tub, garage, and elevator.
The home sits into an extremely steep, half-acre lot that shares a property line with a ski resort and allows for ski-in, ski-out access to the mountain’s 61 trails. This unique location and challenging terrain informed the home’s siting, footprint, program, design, interior design, finishes, and custom made furniture.
Credit: Samyn-D'Elia Architects
Project designed by Franconia interior designer Randy Trainor. She also serves the New Hampshire Ski Country, Lake Regions and Coast, including Lincoln, North Conway, and Bartlett.
For more about Randy Trainor, click here: https://crtinteriors.com/
To learn more about this project, click here: https://crtinteriors.com/ski-country-chic/
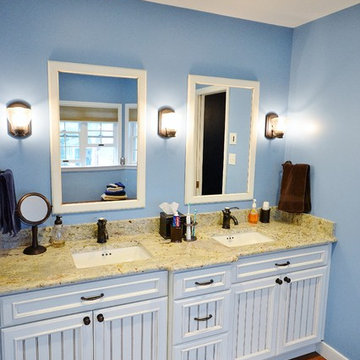
Gorgeous Master Bath remodel. A bright bathroom with a nautical theme. Fieldstone cabinetry, maple wood with white paint and latte glaze. Granite countertops and frameless shower enclosure. Beautiful blue glass subway tile sets off the bright nautical theme.
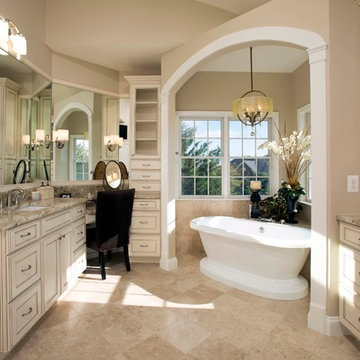
After moving into a luxurious home in Ashburn, Virginia, the homeowners decided the master bathroom needed to be revamped. The existing whirlpool tub was far too big, the shower too small and the make-up area poorly designed.
From a functional standpoint, they wanted lots of storage, his and her separate vanities with a large make-up area, better lighting, a large steam shower and a vaulted ceiling. Aesthetics were also important, however, and the lady of the house had always dreamed of having a Venetian style spa.
Taking some space from an adjacent closet has allowed for a much larger shower stall with an arched transom window letting plenty of natural light into the space. Using various sizes of tumbled limestone to build its walls, it includes a rain shower head, a hand shower and body sprayers. A seating bench and storage niches make it easier to use.
New plumbing was put in place to add a large vanity with upper glass cabinets for the man of the house, while one corner of the space was used to create a make-up desk complete with a seamless mirror and embedded sconce lights
A free standing Neapolitan-style soaking tub with fluted columns and arched header is the real focal point of this space. Set among large corner windows, under a stylish chandelier, this elegant design sets this bathroom apart from any bathroom in its category.
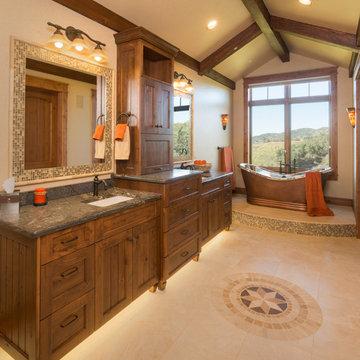
This Master Bath is knotty alder wood. The door style has bead board in the panel. The homeowner wanted a furniture look, so we added legs and pushed the toe kick back under the vanity. The contractor added toe kick lighting.
Bathroom Design Ideas with Recessed-panel Cabinets and Granite Benchtops
1





