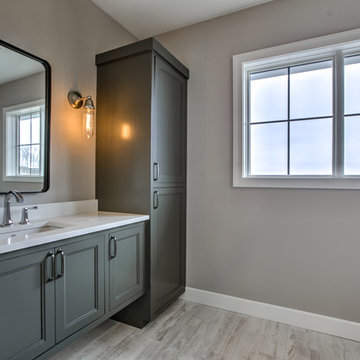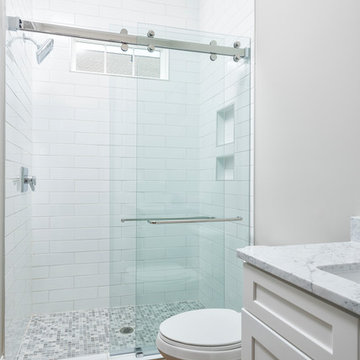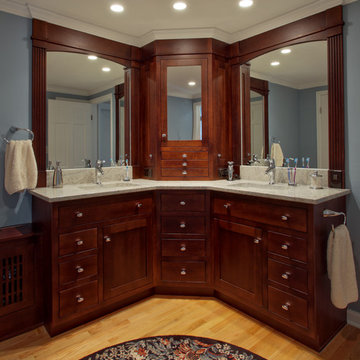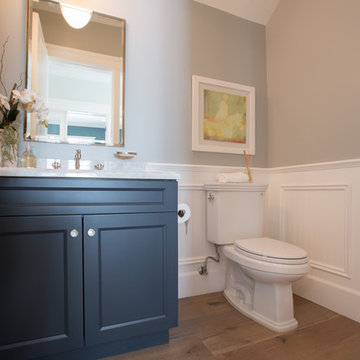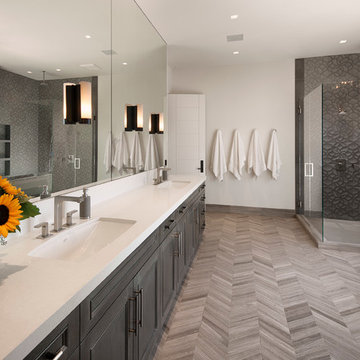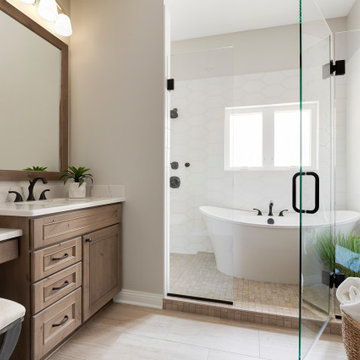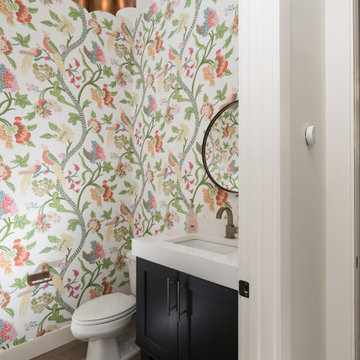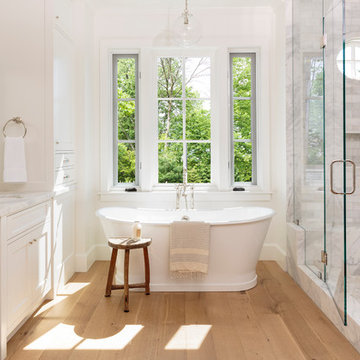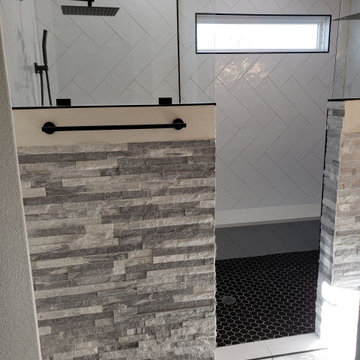Bathroom Design Ideas with Recessed-panel Cabinets and Light Hardwood Floors
Refine by:
Budget
Sort by:Popular Today
1 - 20 of 1,233 photos

Building this addition was such a treat! We were able to create an oasis for our homeowners with a luxurious, coastal master bedroom and bathroom. This walk in shower and freestanding tub truly make the space feel like a resort getaway! The curbless entry to the shower ensures the homeowner will be able to stay in their home for years to come. The cool neutral pallet is chic, yet timeless.
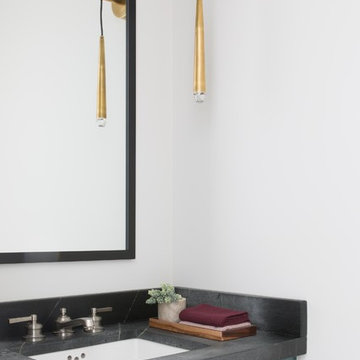
White bathroom with black mirror, brass sconces, silver faucet, peacock blue vanity and soapstone counter. Photo by Suzanna Scott.
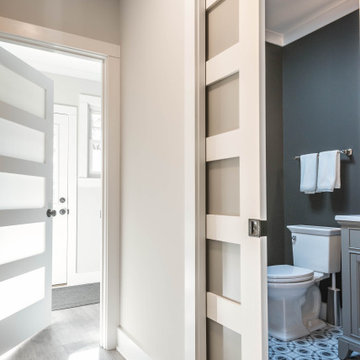
The half bath is located just around the corner from the living room and is adjacent to the mudroom.
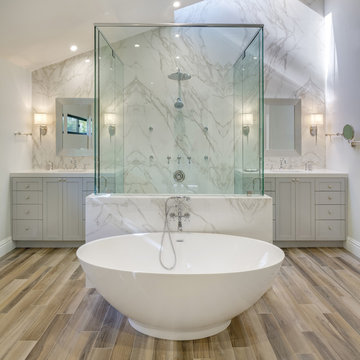
Enriched with nuanced earthy tones, Arena is reminiscent of wavy desert dunes. Warm and luminous windswept lines combine perfectly with other natural stone and wood textures. Whether used horizontally or vertically to accentuate the length or height of a space, Arena adds subtle visual interest.
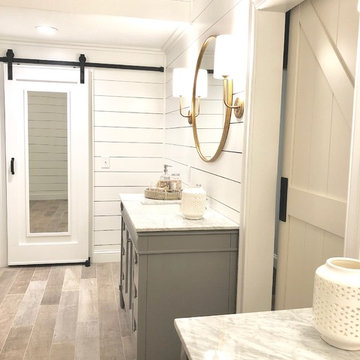
Amazing full master bath renovation with ship lap walls, new wood look tile floors, shower, free standing tub. We designed and built this bathroom.

The crosshatch pattern of the mesh is a bit of recurring motif in the home’s design. You can find it throughout the home, including in the wallpaper selection in this powder room.
Bathroom Design Ideas with Recessed-panel Cabinets and Light Hardwood Floors
1


