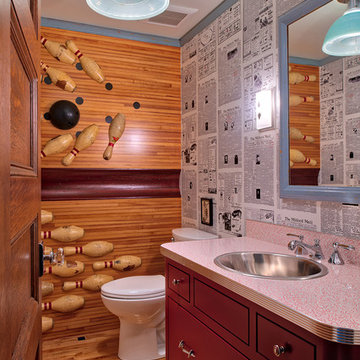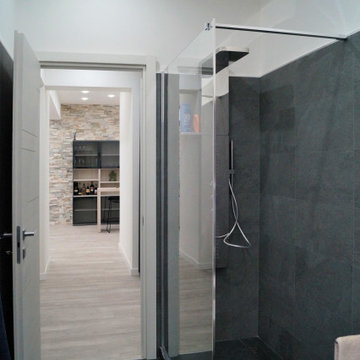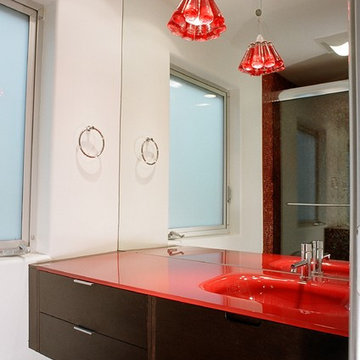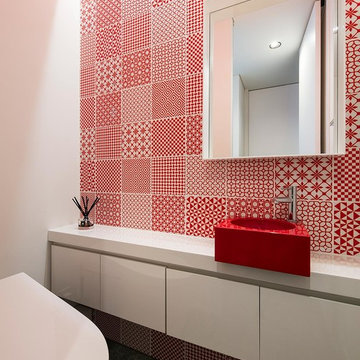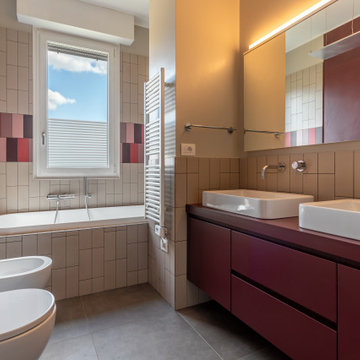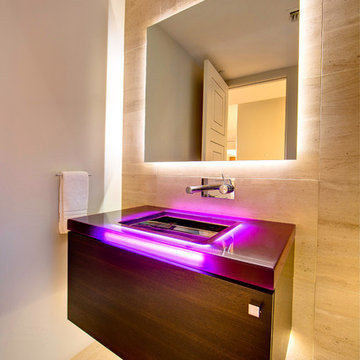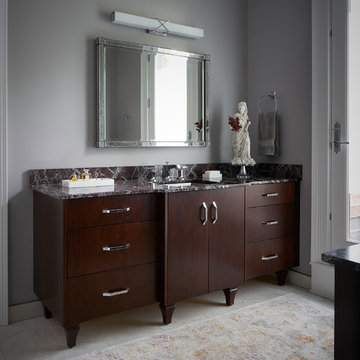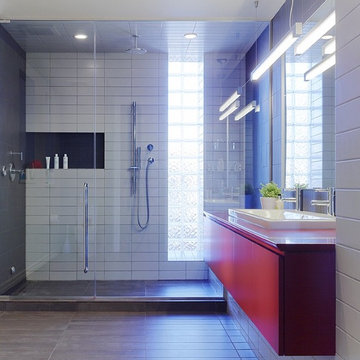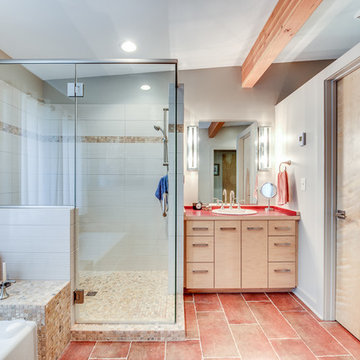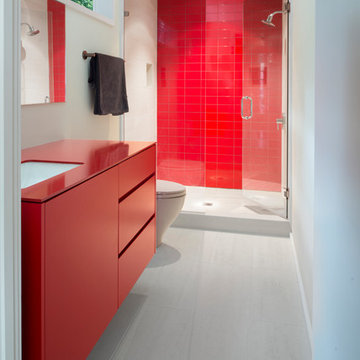Bathroom Design Ideas with Flat-panel Cabinets and Red Benchtops
Refine by:
Budget
Sort by:Popular Today
1 - 20 of 92 photos

Powder room - Elitis vinyl wallpaper with red travertine and grey mosaics. Vessel bowl sink with black wall mounted tapware. Custom lighting. Navy painted ceiling and terrazzo floor.

The unique opportunity and challenge for the Joshua Tree project was to enable the architecture to prioritize views. Set in the valley between Mummy and Camelback mountains, two iconic landforms located in Paradise Valley, Arizona, this lot “has it all” regarding views. The challenge was answered with what we refer to as the desert pavilion.
This highly penetrated piece of architecture carefully maintains a one-room deep composition. This allows each space to leverage the majestic mountain views. The material palette is executed in a panelized massing composition. The home, spawned from mid-century modern DNA, opens seamlessly to exterior living spaces providing for the ultimate in indoor/outdoor living.
Project Details:
Architecture: Drewett Works, Scottsdale, AZ // C.P. Drewett, AIA, NCARB // www.drewettworks.com
Builder: Bedbrock Developers, Paradise Valley, AZ // http://www.bedbrock.com
Interior Designer: Est Est, Scottsdale, AZ // http://www.estestinc.com
Photographer: Michael Duerinckx, Phoenix, AZ // www.inckx.com
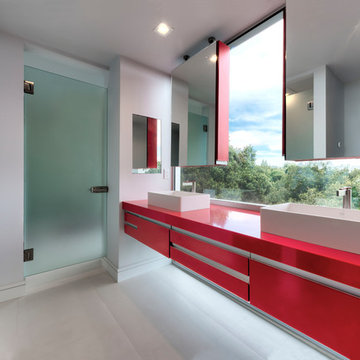
Minimalistic, modern and clutter free. Ample of space to keep all your toiletries hidden away. His and Her sinks for private washing space. Hanging mirrors so the view in not obstructed. Hazed glass doors to ensure natural light flows through but privacy remains. The fresh & clean look of white with the bright red accents.

Eclectric Bath Space with frosted glass frameless shower enclosure, modern/mosaic flooring & ceiling and sunken tub, by New York Shower Door.
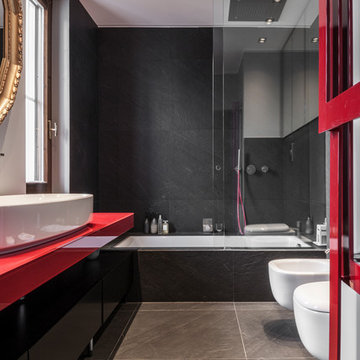
Bagno padronale - piastrelle @marazzi - rubinetterie @ritmonio - lavabo e sanitari @flaminia
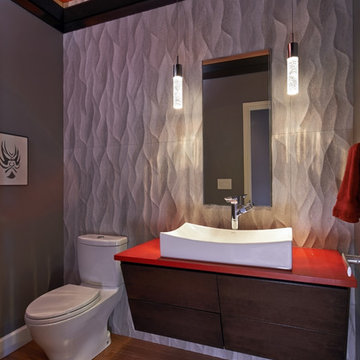
While small in size (35 sq ft) this powder room packs a wallop in style.
The custom horizontal grain Sapele cabinets with a red Caeserstone countertop float on a wall of carved porcelain tile. The mirror is embedded into the tile for a seamless aesthetic. The 3 remaining walls are a deep charcoal grey, while the ceiling was painted Cherry red to reflect the countertop. We dropped the crown moulding 12” from the ceiling to allow the LED rope lighting to reflect upward, illuminating the ceiling and creating an ethereal feeling to the room.
Dale Lang NW Architectural Photography
Bathroom Design Ideas with Flat-panel Cabinets and Red Benchtops
1





