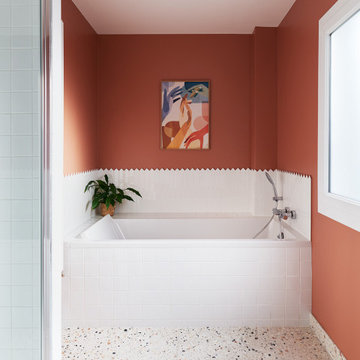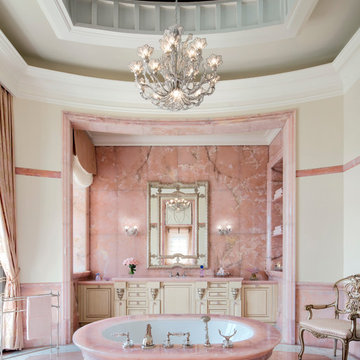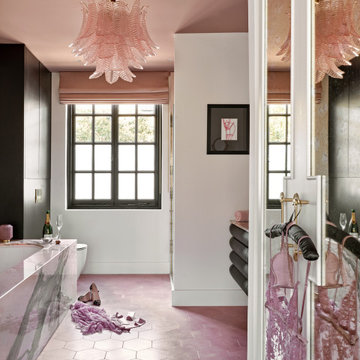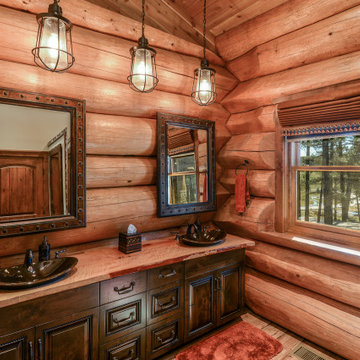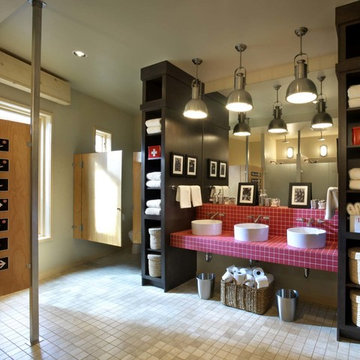Bathroom
Refine by:
Budget
Sort by:Popular Today
1 - 20 of 503 photos

A residential project located in Elsternwick. Oozing retro characteristics, this nostalgic colour palette brings a contemporary flair to the bathroom. The new space poses a strong personality and sense of individuality. Behind this stylised space is a hard-wearing functionality suited to a young family.

A complete re-fit was performed in the bathroom, re-working the layout to create an efficient use of a small bathroom space.
The design features a stunning light pink onyx marble to the walls, floors & ceiling. Taking advantage of onyx's transparent qualities, hidden lighting was installed above the ceiling slabs, to create a warm glow to the ceiling. This creates an illusion of space, with the added bonus of a relaxing place to end the day.

Un air de boudoir pour cet espace, entre rangements aux boutons en laiton, et la niche qui accueille son miroir doré sur fond de mosaïque rose ! Beaucoup de détails qui font la différence !
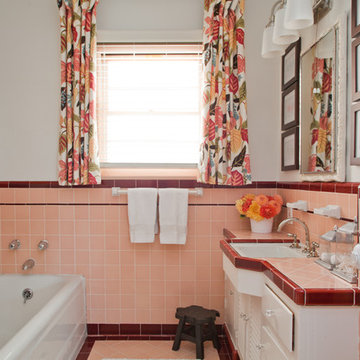
This home showcases a joyful palette with printed upholstery, bright pops of color, and unexpected design elements. It's all about balancing style with functionality as each piece of decor serves an aesthetic and practical purpose.
---
Project designed by Pasadena interior design studio Amy Peltier Interior Design & Home. They serve Pasadena, Bradbury, South Pasadena, San Marino, La Canada Flintridge, Altadena, Monrovia, Sierra Madre, Los Angeles, as well as surrounding areas.
For more about Amy Peltier Interior Design & Home, click here: https://peltierinteriors.com/

This painted master bathroom was designed and made by Tim Wood.
One end of the bathroom has built in wardrobes painted inside with cedar of Lebanon backs, adjustable shelves, clothes rails, hand made soft close drawers and specially designed and made shoe racking.
The vanity unit has a partners desk look with adjustable angled mirrors and storage behind. All the tap fittings were supplied in nickel including the heated free standing towel rail. The area behind the lavatory was boxed in with cupboards either side and a large glazed cupboard above. Every aspect of this bathroom was co-ordinated by Tim Wood.
Designed, hand made and photographed by Tim Wood
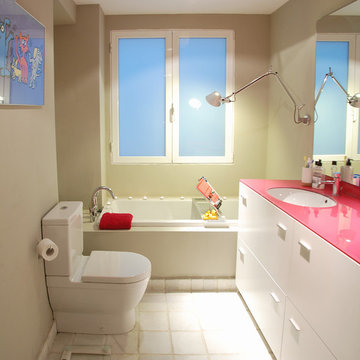
Bathroom cabinet custom made with fuchsia glass top. Tap joystick. Integrated Bathtub. Wall reading lamp model "Tolemeo". Toilet and bath designed by Philippe Starck. Reproduction of painting by Keith Haring. Floor of "Macael" aged marble. Walls painted with matte plastic gray.

This is a renovation of the primary bathroom. The existing bathroom was cramped, so some awkward built-ins were removed, and the space simplified. Storage is added above the toilet and window.
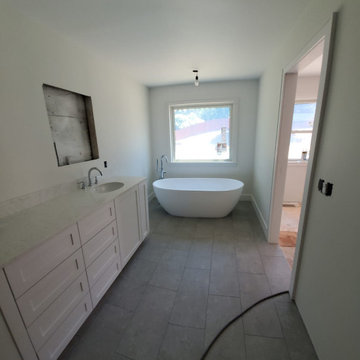
Remodeled Master Bath - underway! New toilet room, new enlarged shower with a bench, flush subway tile walls to finished drywall, custom master vanities, custom recessed vanity mirrors, large format porcelain tile on the floor, stand alone tub, new lighting throughout.

Réinvention totale d’un studio de 11m2 en un élégant pied-à-terre pour une jeune femme raffinée
Les points forts :
- Aménagement de 3 espaces distincts et fonctionnels (Cuisine/SAM, Chambre/salon et SDE)
- Menuiseries sur mesure permettant d’exploiter chaque cm2
- Atmosphère douce et lumineuse
Crédit photos © Laura JACQUES
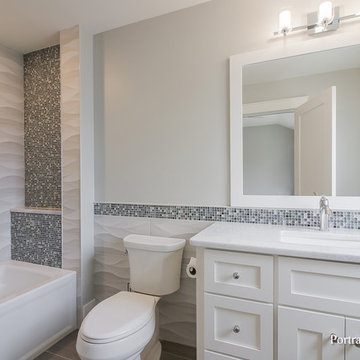
This ensuite bathroom is quite impactful with an understated color scheme. The 3D wave tile really gives the entire bathroom visual interest as it blends into the wainscoting. Just a hint of beachy blue adds contrast and a beautiful accent metallic sheen.
Meyer Design
Lakewest Custom Homes
Portraits of Home

Un air de boudoir pour cet espace, entre rangements aux boutons en laiton, et la niche qui accueille son miroir doré sur fond de mosaïque rose ! Beaucoup de détails qui font la différence !
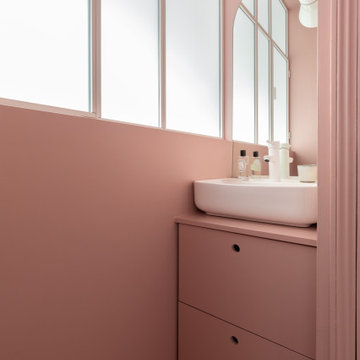
Réinvention totale d’un studio de 11m2 en un élégant pied-à-terre pour une jeune femme raffinée
Les points forts :
- Aménagement de 3 espaces distincts et fonctionnels (Cuisine/SAM, Chambre/salon et SDE)
- Menuiseries sur mesure permettant d’exploiter chaque cm2
- Atmosphère douce et lumineuse
Crédit photos © Laura JACQUES
1



