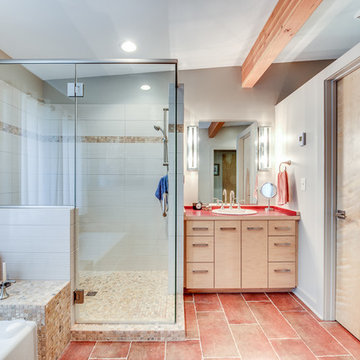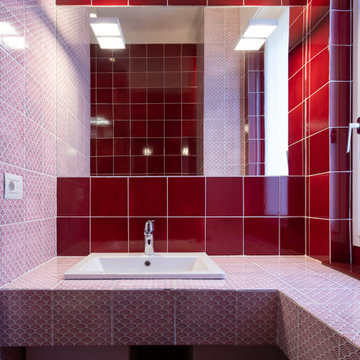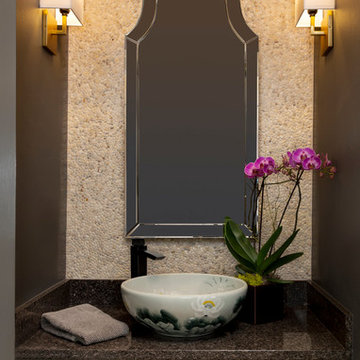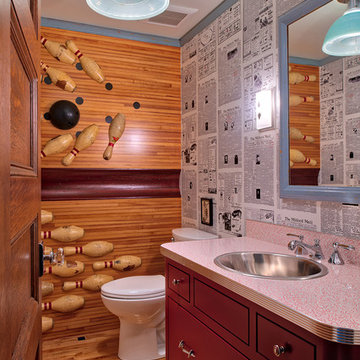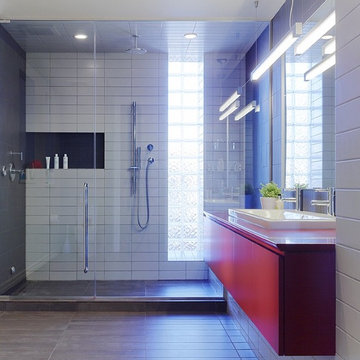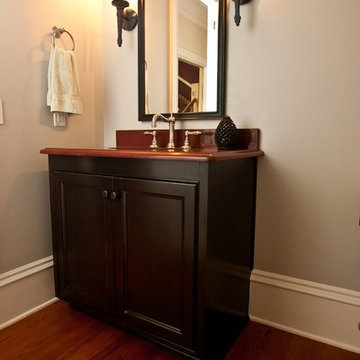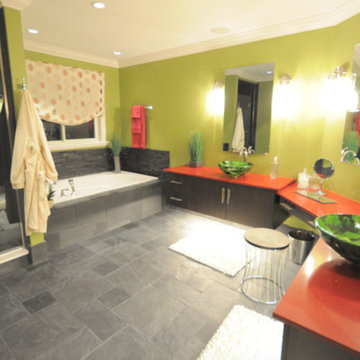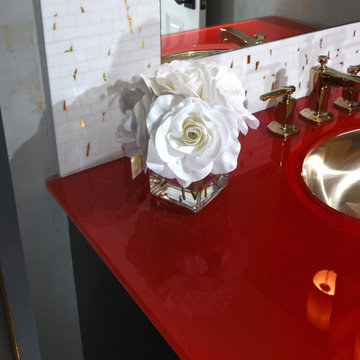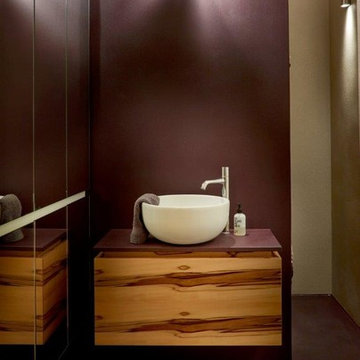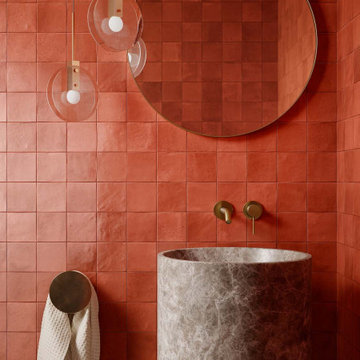Bathroom Design Ideas with Red Benchtops
Refine by:
Budget
Sort by:Popular Today
101 - 120 of 237 photos
Item 1 of 2
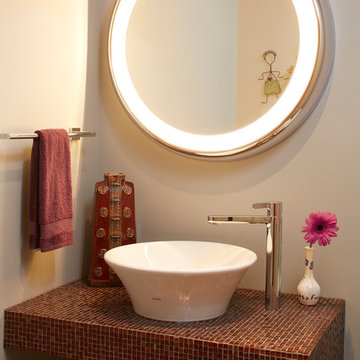
A custom vanity was designed for the main floor powder room. This custom home was designed and built by Meadowlark Design+Build in Ann Arbor, Michigan.
Photography by Dana Hoff Photography
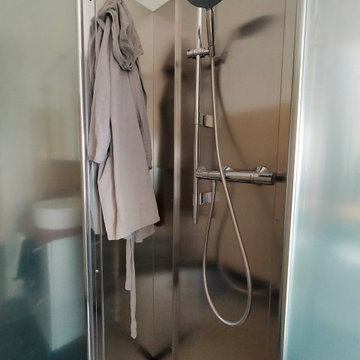
doccia passante realizzata interamente in acciaio inox con porte a battente in vetro temperato
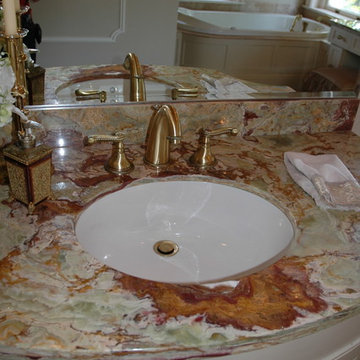
This stunning bathroom renovation combined two closets to create this luscious master bathroom.
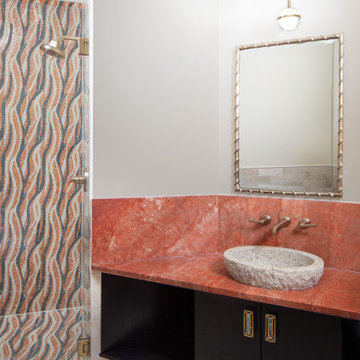
This vibrant guest bath accents vibrant red and orange colors through the use of the marble countertop and shower tile. These intricate patterns work effortlessly with the dark wood flat-panel floating vanity. Topped with a granite vessel sink, this bath brings together multiple materials to create a warm inviting bathroom.
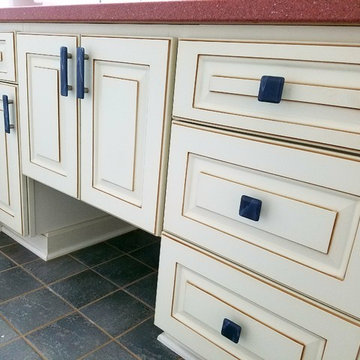
Unique bathroom with cream cabinets that have light brown accents, a colorful red granite counter top, and grey tile and glass cabinet hardware.
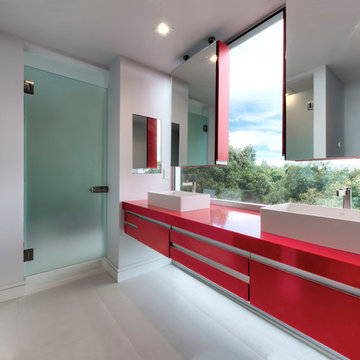
A bathroom for two siblings: The tranquility of the straight, clean lines, uncluttered counter spaces and geometric shapes dominates this style. the dash of color for the warmth, the practicality of a long vanity overlooking the Hills and the two showers for privacy. It saves space yet combines all elements for a bathroom sanctuary.
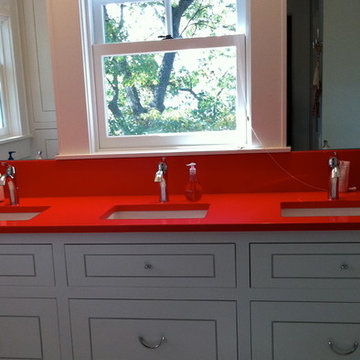
This family’s second home was designed to reflect their love of the beach and easy weekend living. Low maintenance materials were used so their time here could be focused on fun and not on worrying about or caring for high maintenance elements.
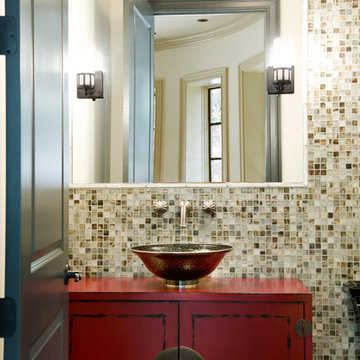
The open, charcoal grey door provides a glimpse into this powder room, which finds inspiration via transitional, Asian elements. Its focal point, a vanity painted Chinese red, stands out among the cream, bronze and charcoal grey tones of the glass mosaic tiled wall. The bronze transitional sconces and nickel pendant light showcase the effortless blending of metals. The satin nickel faucet with melon handles complement the color and pattern of the vessel sink, creating a cohesive design.
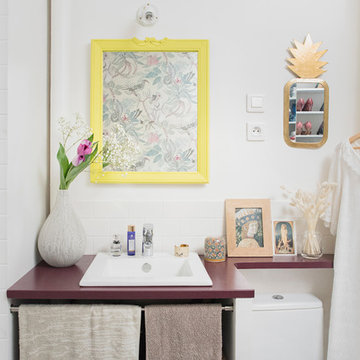
Plan en bois peint en Farrow and Ball , finition spécial plan de travail.
Bathroom Design Ideas with Red Benchtops
6


