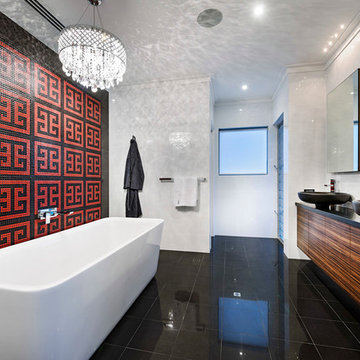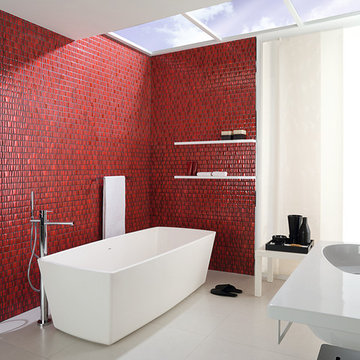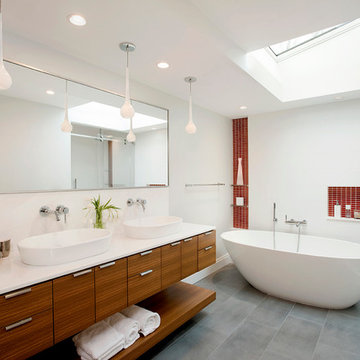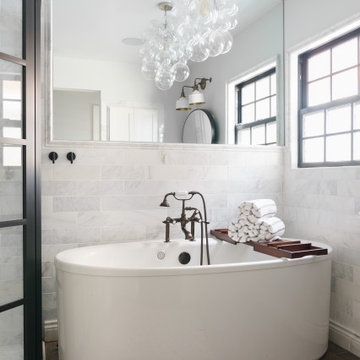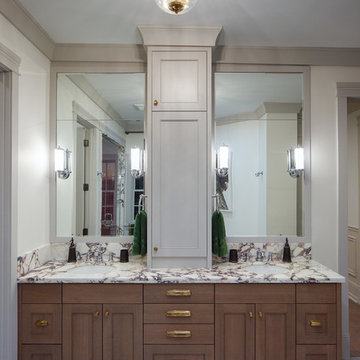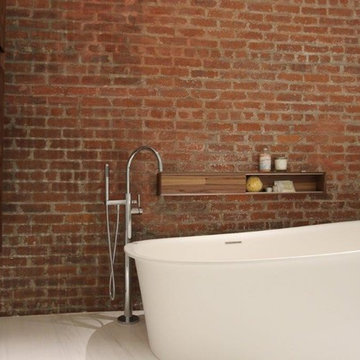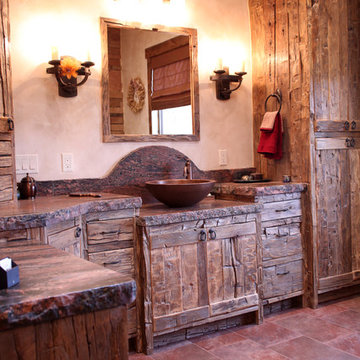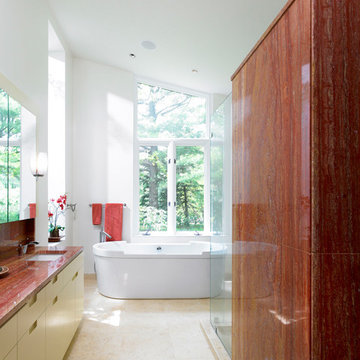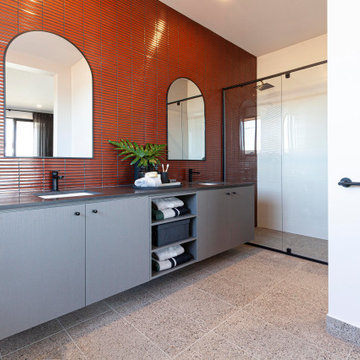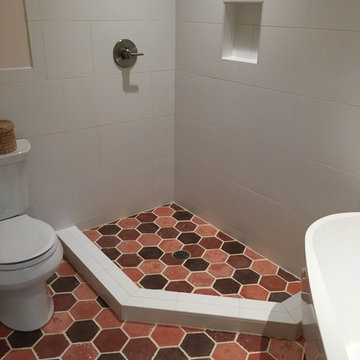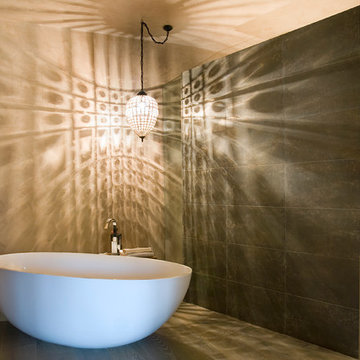Bathroom Design Ideas with a Freestanding Tub and Red Tile
Refine by:
Budget
Sort by:Popular Today
1 - 20 of 93 photos
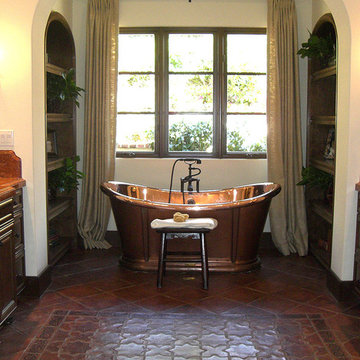
Nothing feels better than a hot soak in this copper tub in the bathroom designed and built by Tile-Stones.com.

A bold, elegant retreat complete with a large walk in shower clad in an eye catching Afyon Violet marble. The design team was able to incorporate a new private toilet room and delicate soaker tub that sits upon the timeless herringbone marble floors. The classically design walnut cabinetry with red undertones balances out the more brazen, plum hued pattern of the wall tile. The single, solid pewter urban electric wall sconce makes a refined industrial statement while breaking up the large expanse of the mirror.

Photography by Eduard Hueber / archphoto
North and south exposures in this 3000 square foot loft in Tribeca allowed us to line the south facing wall with two guest bedrooms and a 900 sf master suite. The trapezoid shaped plan creates an exaggerated perspective as one looks through the main living space space to the kitchen. The ceilings and columns are stripped to bring the industrial space back to its most elemental state. The blackened steel canopy and blackened steel doors were designed to complement the raw wood and wrought iron columns of the stripped space. Salvaged materials such as reclaimed barn wood for the counters and reclaimed marble slabs in the master bathroom were used to enhance the industrial feel of the space.
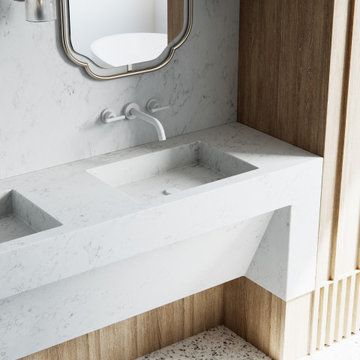
In the master ensuite, a playful interplay of form, textures, and colours comes together harmoniously, creating a space that is both dynamic and balanced.
Every element in this design contributes to a thoughtful composition. The result is an inviting and captivating retreat where aesthetics and functionality seamlessly coexist.
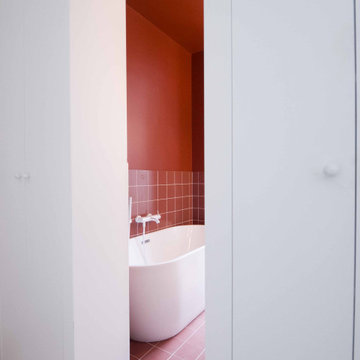
Salle de bain monochrome, habillée de carreaux de faïence de chez Mosa Tiles, coloris terracotta, finition mate. Comme pour les autres projets, le studio, en collaboration avec atelier bleupiment, ont joué la carte du minimalisme et du geste mesuré.
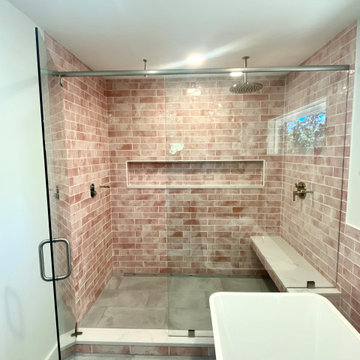
This large waterfall shower is designed around the oversized red and white brick tile. Along the wall is a bench the length of the shower for ample storage and sitting space. The shower shelf is also oversized spanning the length of the back of the shower for even more storage. This is a frameless shower with an operable door and chrome hardware, and header. The header is a sleek way to provide stability to the glass, while maintaining the frameless look.
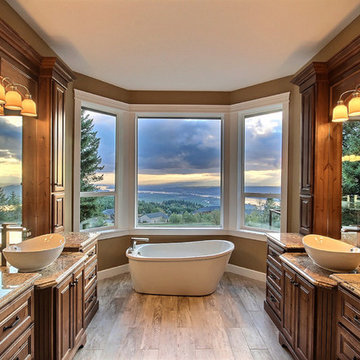
Paint by Sherwin Williams
Body Color - Mindful Grey - SW 7016
Trim Color - Dover White - SW 6385
Exposed Beams & Cabinetry Stain - Northwood Cabinets - Custom Umber Stain
Gas Fireplace by Heat & Glo
Fireplace Surround by Eldorado Stone
Stone Product Cliffstone in Manzanita
Flooring and Tile by Macadam Floor & Design
Floor Tile by Arizona Tile
Tile Product Club Porcelain Tile
Faucets and Shower-heads by Delta Faucet
Kitchen & Bathroom Sinks by Decolav
Slab Countertops by Wall to Wall Stone
Countertop Product : Typhoon Bordeaux Granite
Freestanding Bathtub by Maax Tubs Inc.
Tub Product Ariosa Freestanding Tub
Windows by Milgard Windows & Doors
Window Product Style Line® Series
Window Supplier Troyco - Window & Door
Lighting by Destination Lighting
Custom Cabinetry & Storage by Northwood Cabinets
Customized & Built by Cascade West Development
Photography by ExposioHDR Portland
Original Plans by Alan Mascord Design Associates
Bathroom Design Ideas with a Freestanding Tub and Red Tile
1


