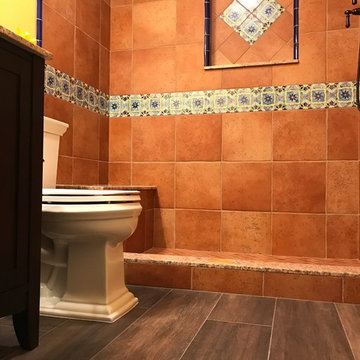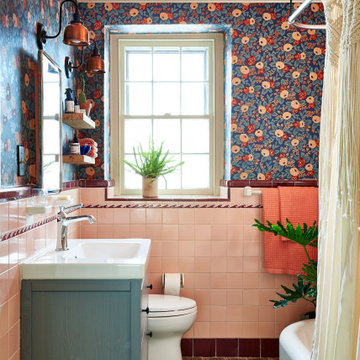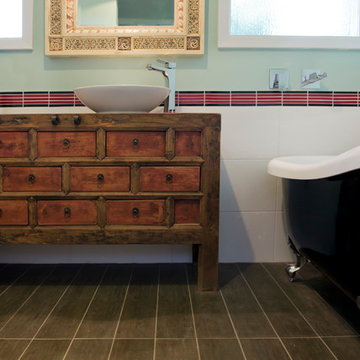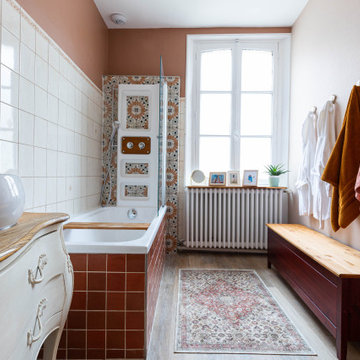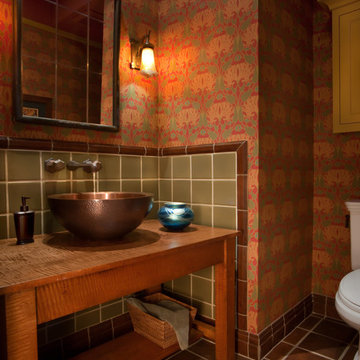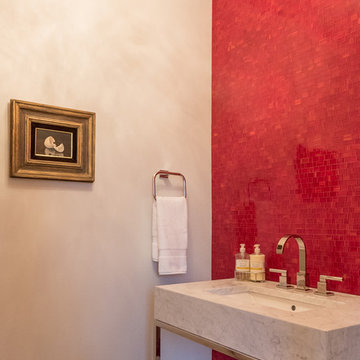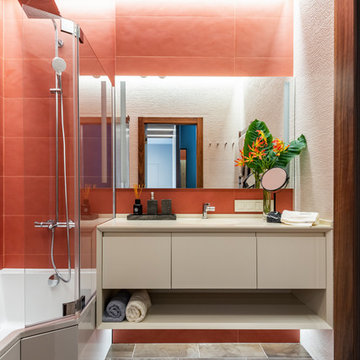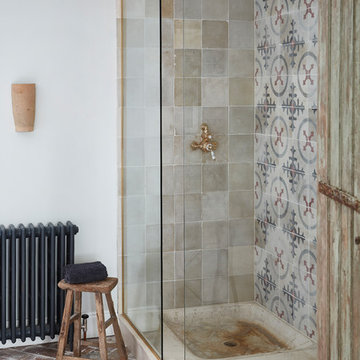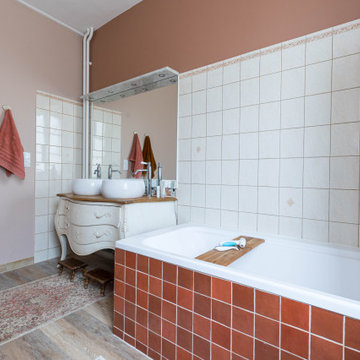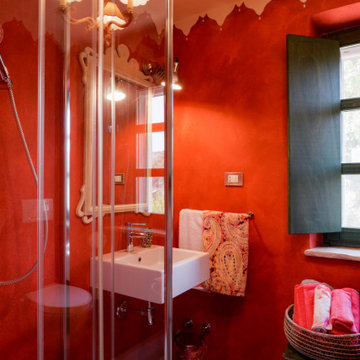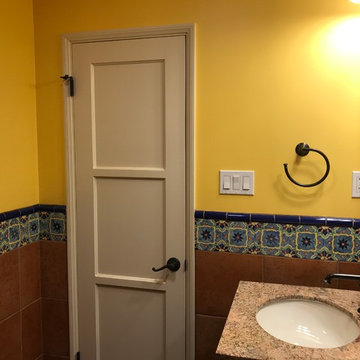Bathroom Design Ideas with Red Tile and Brown Floor
Refine by:
Budget
Sort by:Popular Today
1 - 20 of 79 photos
Item 1 of 3

wet room includes open shower and soaking tub.
Photo: Bay Area VR - Eli Poblitz

Photography by Eduard Hueber / archphoto
North and south exposures in this 3000 square foot loft in Tribeca allowed us to line the south facing wall with two guest bedrooms and a 900 sf master suite. The trapezoid shaped plan creates an exaggerated perspective as one looks through the main living space space to the kitchen. The ceilings and columns are stripped to bring the industrial space back to its most elemental state. The blackened steel canopy and blackened steel doors were designed to complement the raw wood and wrought iron columns of the stripped space. Salvaged materials such as reclaimed barn wood for the counters and reclaimed marble slabs in the master bathroom were used to enhance the industrial feel of the space.
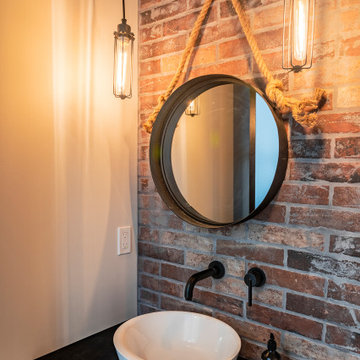
Red brick tile from floor to ceiling adds drama in the powder room. Hanging industrial light fixtures light up hanging mirror with rope hanger. Wall faucet in black looks sharp and adds to the industrial feel.
Photo by Brice Ferre
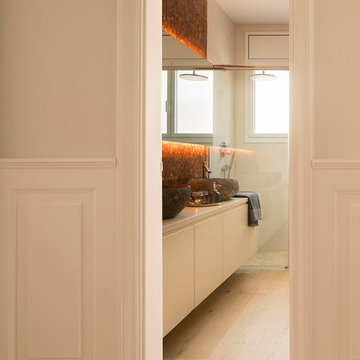
Proyecto realizado por Meritxell Ribé - The Room Studio
Construcción: The Room Work
Fotografías: Mauricio Fuertes

This homeowner has long since moved away from his family farm but still visits often and thought it was time to fix up this little house that had been neglected for years. He brought home ideas and objects he was drawn to from travels around the world and allowed a team of us to help bring them together in this old family home that housed many generations through the years. What it grew into is not your typical 150 year old NC farm house but the essence is still there and shines through in the original wood and beams in the ceiling and on some of the walls, old flooring, re-purposed objects from the farm and the collection of cherished finds from his travels.
Photos by Tad Davis Photography
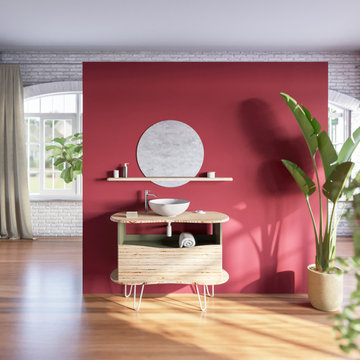
Notre Eugénie 110 (précisément 107 cm) est un meuble simple vasque posée pouvant accueillir toutes sortes de vasque à poser. Ce modèle très actuel et résolument design contemporain propose un très grand tiroir. Ce rangement rend “Eugénie 110” très fonctionnel. La collection EUGENIE est divisée en trois dimensions, tous en bois de baubuche. Le Baubuche est un bois de hêtre multiligne massif de fabrication allemande, éco-responsable. Ces multiples combinaisons de tiroirs et de dimensions de plateaux vous permettrons d’adapter les meubles de la collection “Eugénie” à votre espace salle de bain.
“Eugénie 110” n’est pas le seul meuble simple vasque posée des collections made in france UCDLT.
UCDLT propose ses propres vasques en marbre et résine pour vous accompagner dans votre choix.
Nos collections de meubles de salle de bain sont toutes “Fabriqué en France”.
Nos autres meubles simple vasque posée.
Bathroom Design Ideas with Red Tile and Brown Floor
1



