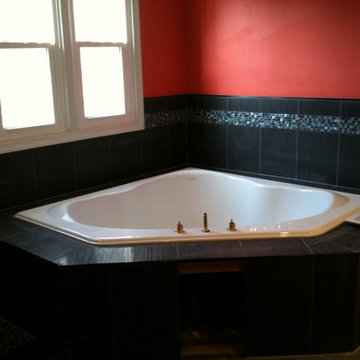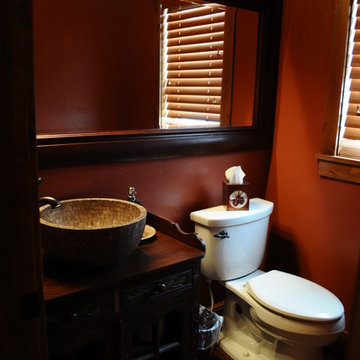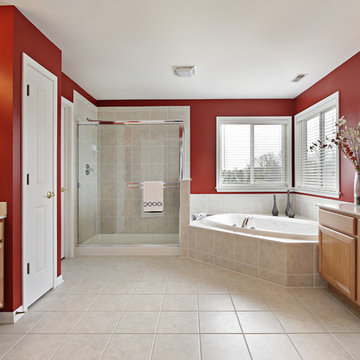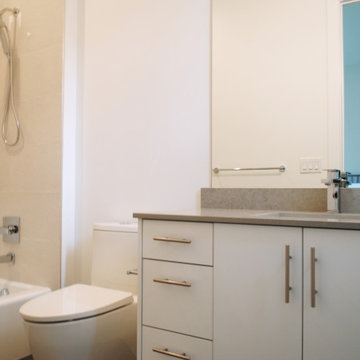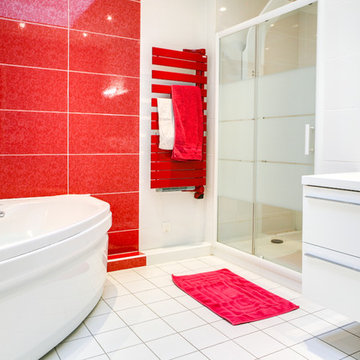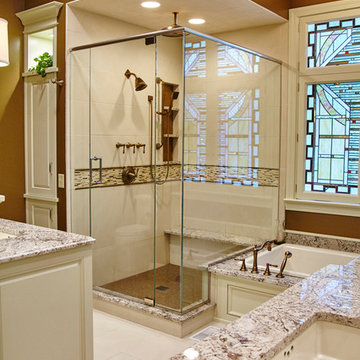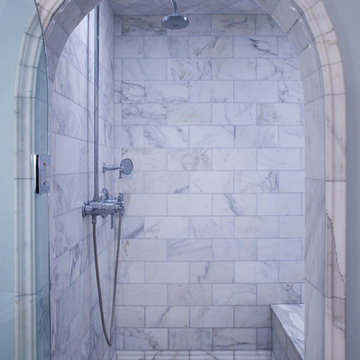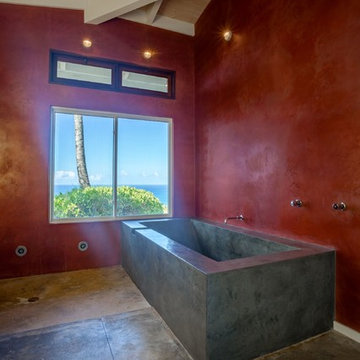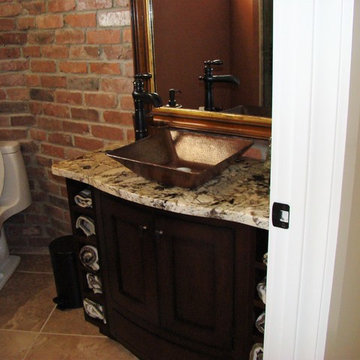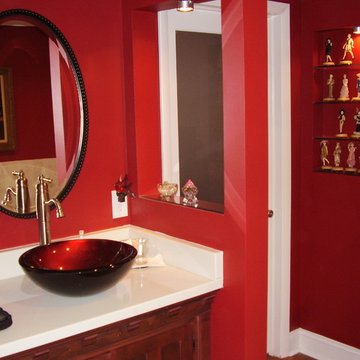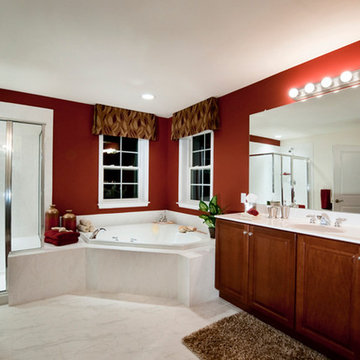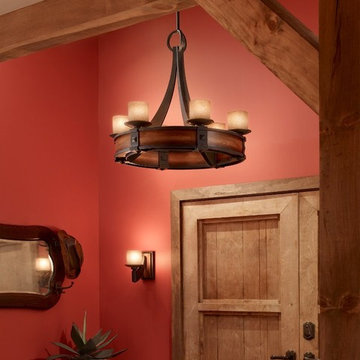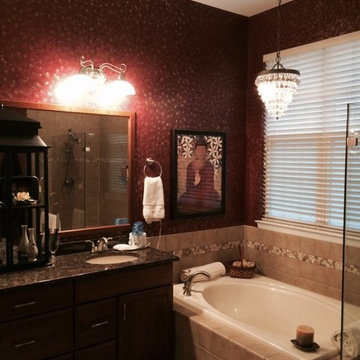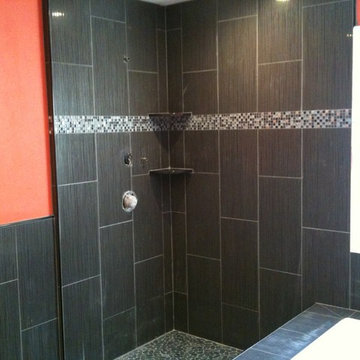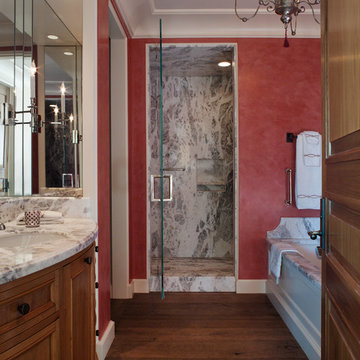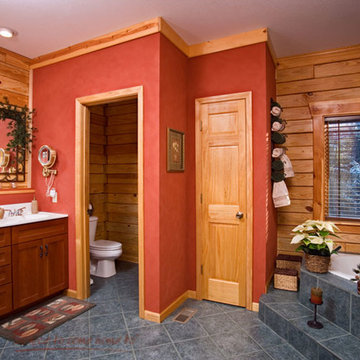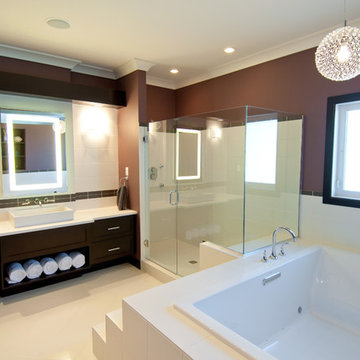Bathroom Design Ideas with a Corner Tub and Red Walls
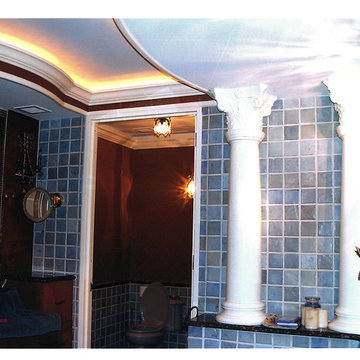
This Bathroom is high style to say the least. It was a renovation done for a Manhattan apartment. While it was difficult to take a picture of all of the elements, some of items we built in are: Tuscan polyurethane columns, curved flexible moldings and crown moldings around light coffers, extension buck trim on the doors (they are metal) and a curved mirrored his and hers vanity.
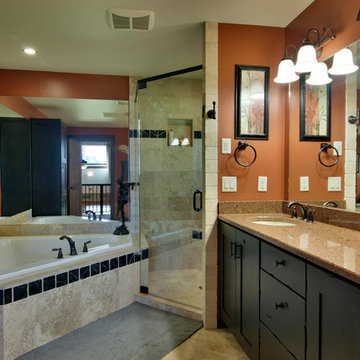
Unique in design and structure, this building is a combination customized 3-bedroom home with a temperature-controlled, insulated high ceiling workspace.
This home was designed for my clients need to live, work and play. He was interested in spending as much time in his shop as he was in his living room. The main level contains the master suite, a second bedroom and bath, living room and an open kitchen.
A key design feature for the second level is a full width mezzanine. The mezzanine adds visual interest as well as valuable functionality. This upper level contains a bedroom, a full bathroom, an office space and a large common area.
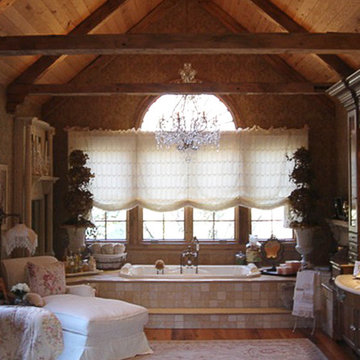
Another Center Hall Colonial converted to an open floor plan, grand master suite, with a shabby chic feel.
Bathroom Design Ideas with a Corner Tub and Red Walls
1


