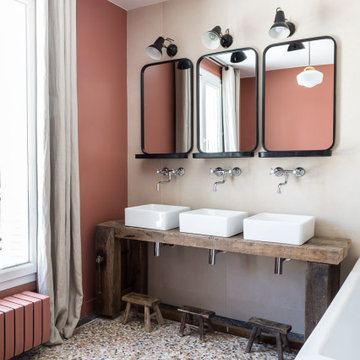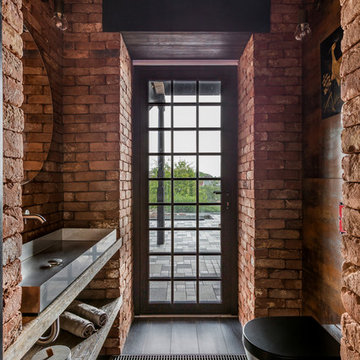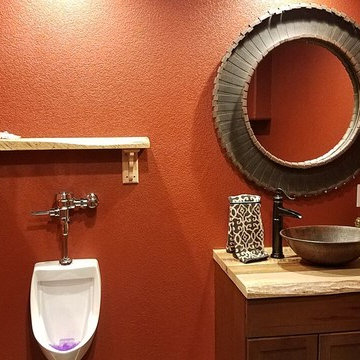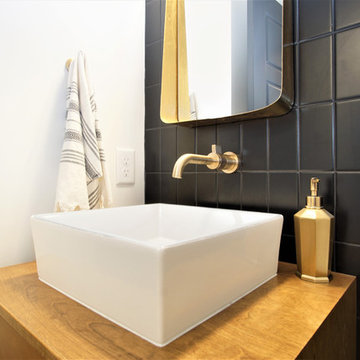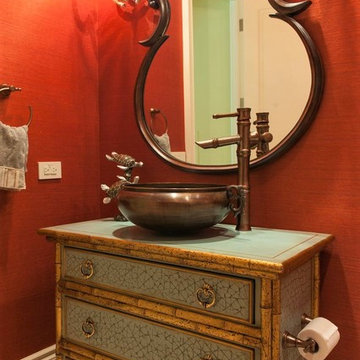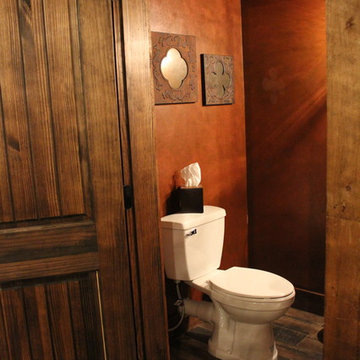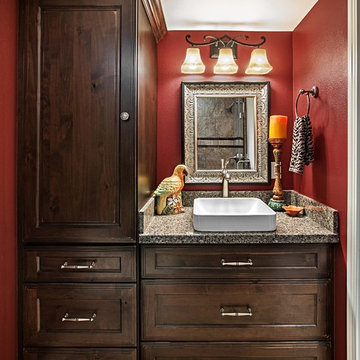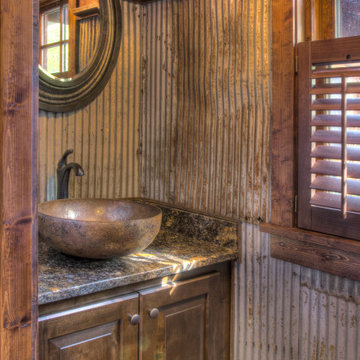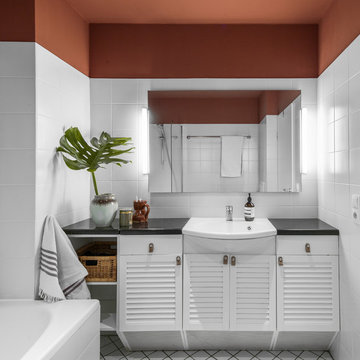Bathroom Design Ideas with Red Walls and a Vessel Sink

Smart Apartment B2 sviluppato all’interno della “Corte del Tiglio”, un progetto residenziale composto da 5 unità abitative, ciascuna dotata di giardino privato e vetrate a tutta altezza e ciascuna studiata con un proprio scenario cromatico. Le tonalità del B2 nascono dal contrasto tra il caldo e il freddo. Il rosso etrusco estremamente caldo del living viene “raffreddato” dal celeste chiarissimo di alcuni elementi. Ad unire e bilanciare il tutto interviene la sinuosità delle linee.
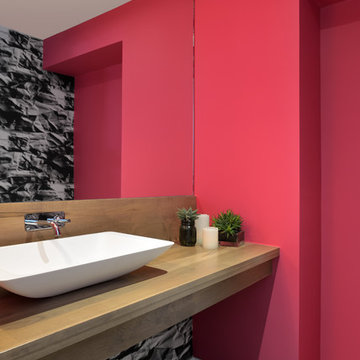
Toronto’s Upside Development completed this interior contemporary remodeling project. Nestled in Oakville’s tree lined ravine, a mid-century home was discovered by new owners returning from Europe. A modern Renovation with a Scandinavian flare unique to the area was envisioned and achieved.

Santa Barbara tile used in existing niche. Red paint thru out the space. Recycled barn wood vanity commissioned from an artist. Unique iron candle sconces and iron mirror suspended by chain from the ceiling. Hand forged towel hook.
Dean Fueroghne Photography
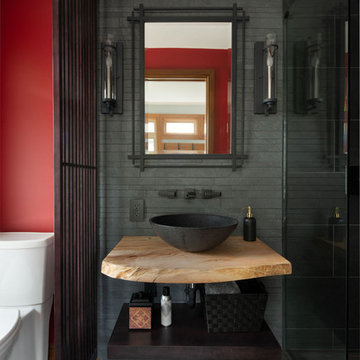
LIVE EDGE WOOD COUNTERTOP WOOD 2 1/2” THICK
PURCHASED from URBAN TIMBER https://www.urbntimber.com/live-edge-slabs
MIRROR - FEISS ETHAN - ANTIQUE FORGED IRON
SCONCES - FEISS ETHAN - ANTIQUE FORGED IRON
BATHROOM FAUCET - DELTA ARA TWO HANDLE WALL MOUNT in MATTE BLACK
WALL TILE - LANDMARK TREK MOSAIC in VULCAN
VESSEL SINK HONED BASALT BLACK GRANITE
CUSTOM SCREEN btwn VANITY & TOILET - MAPLE STAINED ONYX
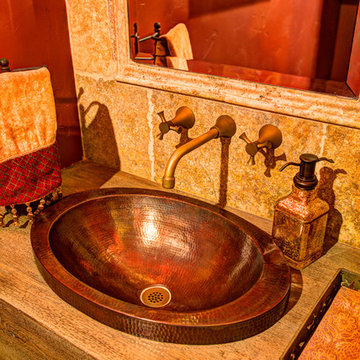
Working closely with the home owners and the builder, Jess Alway, Inc., Patty Jones of Patty Jones Design, LLC selected and designed interior finishes for this custom home which features distressed oak wood cabinetry with custom stain to create an old world effect, reclaimed wide plank fir hardwood, hand made tile mural in range back splash, granite slab counter tops with thick chiseled edges, custom designed interior and exterior doors, stained glass windows provided by the home owners, antiqued travertine tile, and many other unique features. Patty also selected exterior finishes – stain and paint colors, stone, roof color, etc. and was involved early with the initial planning working with the home architectural designer including preparing the presentation board and documentation for the Architectural Review Committee.
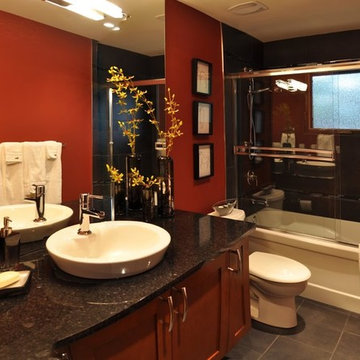
Main floor bathroom renovation by Corefront Homes & Renovations in SW Calgary.
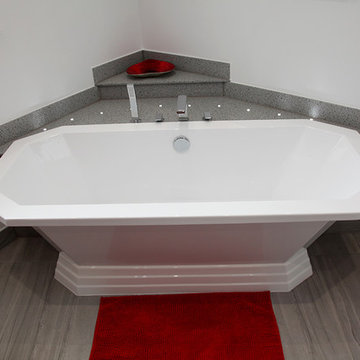
Opposite the basin, we positioned the free-standing Art Deco style bath across the corner, with a 2-tier deck behind.
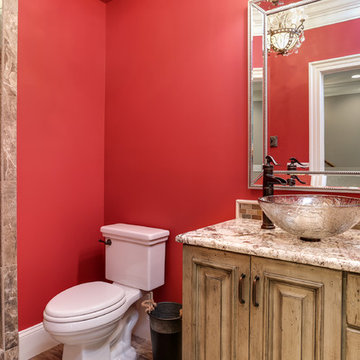
What started as a crawl space grew into an incredible living space! As a professional home organizer the homeowner, Justine Woodworth, is accustomed to looking through the chaos and seeing something amazing. Fortunately she was able to team up with a builder that could see it too. What was created is a space that feels like it was always part of the house.
The new wet bar is equipped with a beverage fridge, ice maker, and locked liquor storage. The full bath offers a place to shower off when coming in from the pool and we installed a matching hutch in the rec room to house games and sound equipment.
Photography by Tad Davis Photography
Bathroom Design Ideas with Red Walls and a Vessel Sink
1





