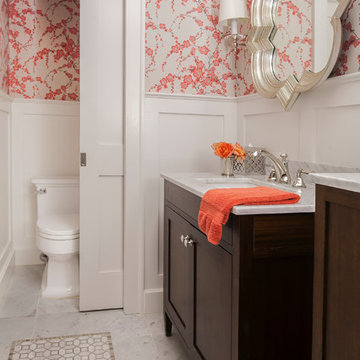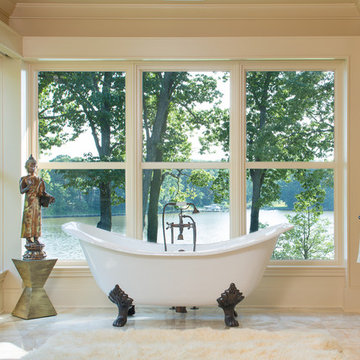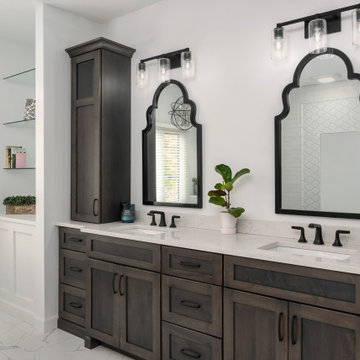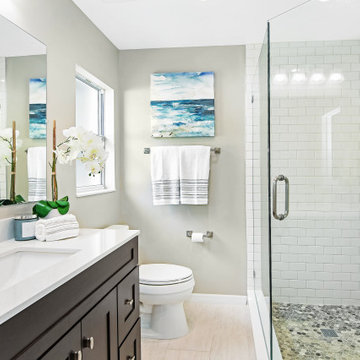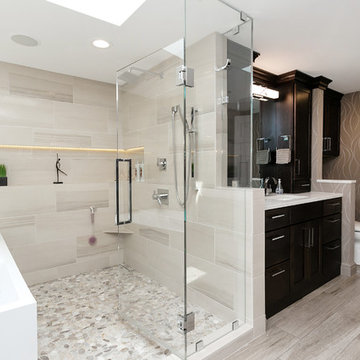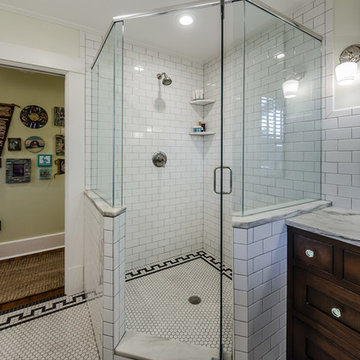Bathroom Design Ideas with Shaker Cabinets and Dark Wood Cabinets
Refine by:
Budget
Sort by:Popular Today
1 - 20 of 20,672 photos

Our clients relocated to Ann Arbor and struggled to find an open layout home that was fully functional for their family. We worked to create a modern inspired home with convenient features and beautiful finishes.
This 4,500 square foot home includes 6 bedrooms, and 5.5 baths. In addition to that, there is a 2,000 square feet beautifully finished basement. It has a semi-open layout with clean lines to adjacent spaces, and provides optimum entertaining for both adults and kids.
The interior and exterior of the home has a combination of modern and transitional styles with contrasting finishes mixed with warm wood tones and geometric patterns.

Summary of Scope: gut renovation/reconfiguration of kitchen, coffee bar, mudroom, powder room, 2 kids baths, guest bath, master bath and dressing room, kids study and playroom, study/office, laundry room, restoration of windows, adding wallpapers and window treatments
Background/description: The house was built in 1908, my clients are only the 3rd owners of the house. The prior owner lived there from 1940s until she died at age of 98! The old home had loads of character and charm but was in pretty bad condition and desperately needed updates. The clients purchased the home a few years ago and did some work before they moved in (roof, HVAC, electrical) but decided to live in the house for a 6 months or so before embarking on the next renovation phase. I had worked with the clients previously on the wife's office space and a few projects in a previous home including the nursery design for their first child so they reached out when they were ready to start thinking about the interior renovations. The goal was to respect and enhance the historic architecture of the home but make the spaces more functional for this couple with two small kids. Clients were open to color and some more bold/unexpected design choices. The design style is updated traditional with some eclectic elements. An early design decision was to incorporate a dark colored french range which would be the focal point of the kitchen and to do dark high gloss lacquered cabinets in the adjacent coffee bar, and we ultimately went with dark green.

The master bathroom opens to the outdoor shower and the built-in soaking tub is surrounded by windows overlooking the master courtyard garden and outdoor shower. The flooring is marble hexagon tile, the shower walls are marble subway tile and the counter tops are also polished marble. The vanity cabinet is black shaker with drop-in sinks and brushed nickel widespread faucets. The black mirrors compliment the black shaker cabinets and the black windows. Several house plants add greenery and life to the space.

Steam Shower with Rain Showerhead and dramatic blue glass mosaic in herringbone pattern.
Jeff Beck

The glass crystal blue and white matte subway tile beautifully compliment each other and the slate mosaic flooring.

This beautiful double sink master vanity has 6 total drawers, lots of cupboard space for storage so the vanity top can remain neat, the ceramic tile floor is a brown, gray color, beautiful Mediterranean sconce lights and large window provide lots of light.

Our client’s charming cottage was no longer meeting the needs of their family. We needed to give them more space but not lose the quaint characteristics that make this little historic home so unique. So we didn’t go up, and we didn’t go wide, instead we took this master suite addition straight out into the backyard and maintained 100% of the original historic façade.
Master Suite
This master suite is truly a private retreat. We were able to create a variety of zones in this suite to allow room for a good night’s sleep, reading by a roaring fire, or catching up on correspondence. The fireplace became the real focal point in this suite. Wrapped in herringbone whitewashed wood planks and accented with a dark stone hearth and wood mantle, we can’t take our eyes off this beauty. With its own private deck and access to the backyard, there is really no reason to ever leave this little sanctuary.
Master Bathroom
The master bathroom meets all the homeowner’s modern needs but has plenty of cozy accents that make it feel right at home in the rest of the space. A natural wood vanity with a mixture of brass and bronze metals gives us the right amount of warmth, and contrasts beautifully with the off-white floor tile and its vintage hex shape. Now the shower is where we had a little fun, we introduced the soft matte blue/green tile with satin brass accents, and solid quartz floor (do you see those veins?!). And the commode room is where we had a lot fun, the leopard print wallpaper gives us all lux vibes (rawr!) and pairs just perfectly with the hex floor tile and vintage door hardware.
Hall Bathroom
We wanted the hall bathroom to drip with vintage charm as well but opted to play with a simpler color palette in this space. We utilized black and white tile with fun patterns (like the little boarder on the floor) and kept this room feeling crisp and bright.

View of the expansive walk in, open shower of the Master Bathroom.
Shower pan is Emser Riviera pebble tile, in a four color blend. Shower walls are Bedrosians Barrel 8x48" tile in Harvest, installed in a vertical offset pattern.
The exterior wall of the open shower is custom patchwork wood cladding, enclosed by exposed beams. Robe hooks on the back wall of the shower are Delta Dryden double hooks in brilliance stainless.
Master bathroom flooring and floor base is 12x24" Bedrosians, from the Simply collection in Modern Coffee, flooring is installed in an offset pattern.
Bathroom vanity is circular sawn rustic alder from Big Horn Cabinetry, finished in dark walnut. Doors are shaker style. The textured cast iron square knobs are from Signature Hardware.
Vanity countertop and backsplash is engineered quartz from Pental in "Coastal Gray". Dual sinks are undermounted and from the Kohler Ladena collection. Towel ring is from the Kohler Stately collection in brushed nickel.
Bathrooms walls and ceiling are painted in Sherwin Williams "Kilim Beige."

The chic master bathroom is spa-like and luxurious. The tan travertine floors perfectly complement the deep brown vanity, which is topped with white fantasy quartz. The shower has Grohe showerheads, an Emperador marble floor, a mosaic marble accent feature, travertine walls, and quartz bench. The Runtal towel warmer adds the final touch to this oasis.
This light and airy home in Chadds Ford, PA, was a custom home renovation for long-time clients that included the installation of red oak hardwood floors, the master bedroom, master bathroom, two powder rooms, living room, dining room, study, foyer and staircase. remodel included the removal of an existing deck, replacing it with a beautiful flagstone patio. Each of these spaces feature custom, architectural millwork and custom built-in cabinetry or shelving. A special showcase piece is the continuous, millwork throughout the 3-story staircase. To see other work we've done in this beautiful home, please search in our Projects for Chadds Ford, PA Home Remodel and Chadds Ford, PA Exterior Renovation.
Rudloff Custom Builders has won Best of Houzz for Customer Service in 2014, 2015 2016, 2017 and 2019. We also were voted Best of Design in 2016, 2017, 2018, 2019 which only 2% of professionals receive. Rudloff Custom Builders has been featured on Houzz in their Kitchen of the Week, What to Know About Using Reclaimed Wood in the Kitchen as well as included in their Bathroom WorkBook article. We are a full service, certified remodeling company that covers all of the Philadelphia suburban area. This business, like most others, developed from a friendship of young entrepreneurs who wanted to make a difference in their clients’ lives, one household at a time. This relationship between partners is much more than a friendship. Edward and Stephen Rudloff are brothers who have renovated and built custom homes together paying close attention to detail. They are carpenters by trade and understand concept and execution. Rudloff Custom Builders will provide services for you with the highest level of professionalism, quality, detail, punctuality and craftsmanship, every step of the way along our journey together.
Specializing in residential construction allows us to connect with our clients early in the design phase to ensure that every detail is captured as you imagined. One stop shopping is essentially what you will receive with Rudloff Custom Builders from design of your project to the construction of your dreams, executed by on-site project managers and skilled craftsmen. Our concept: envision our client’s ideas and make them a reality. Our mission: CREATING LIFETIME RELATIONSHIPS BUILT ON TRUST AND INTEGRITY.
Photo Credit: Linda McManus Images
Bathroom Design Ideas with Shaker Cabinets and Dark Wood Cabinets
1



