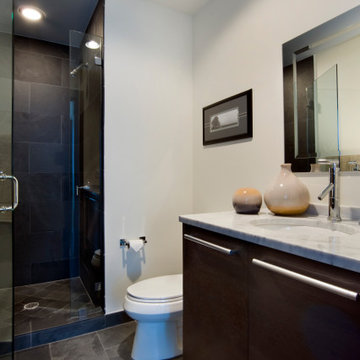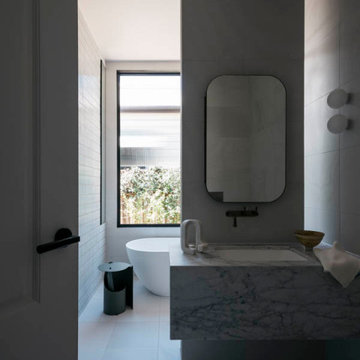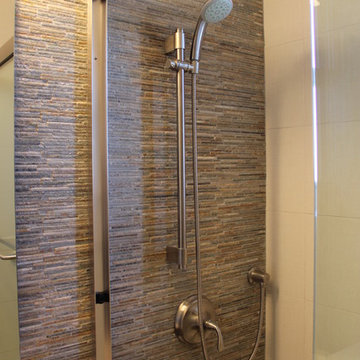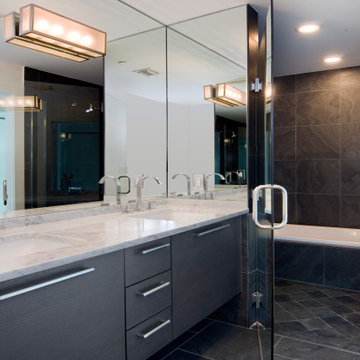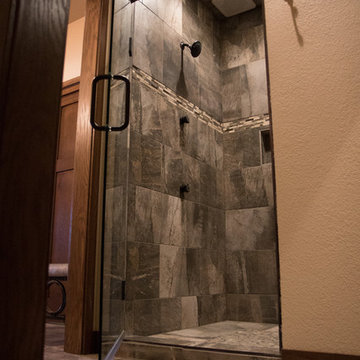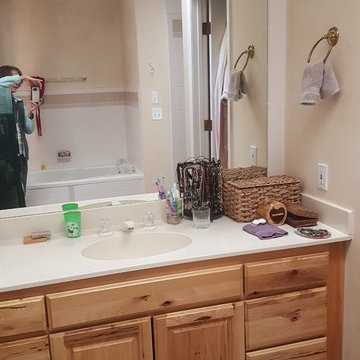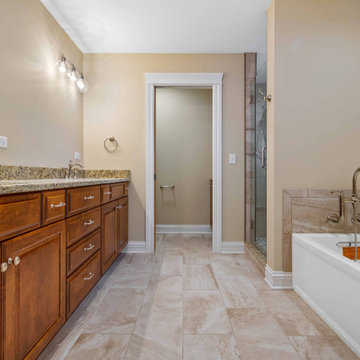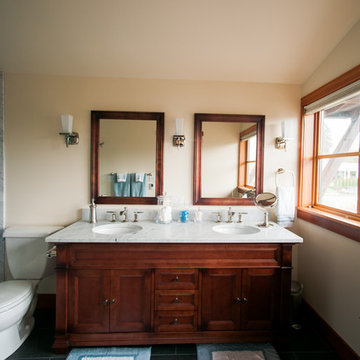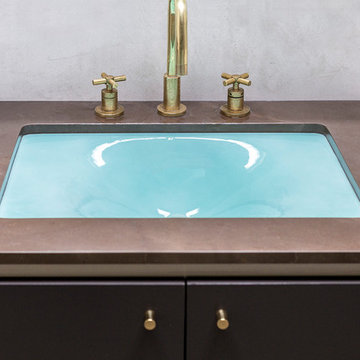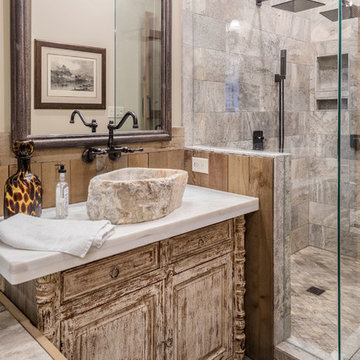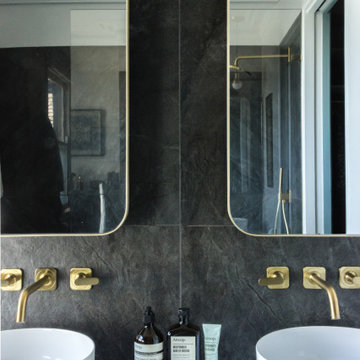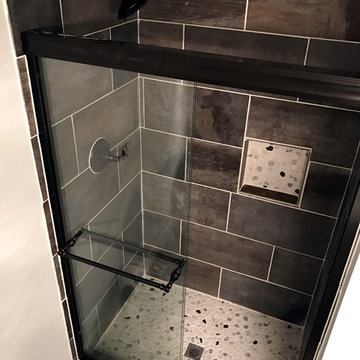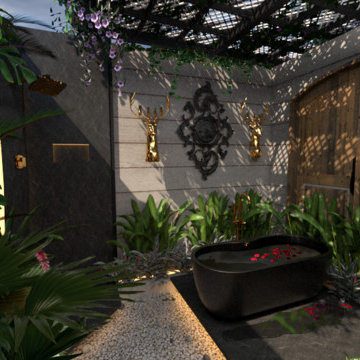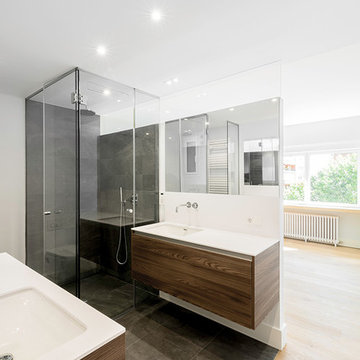Bathroom Design Ideas with Slate and Marble Benchtops
Refine by:
Budget
Sort by:Popular Today
21 - 40 of 105 photos
Item 1 of 3
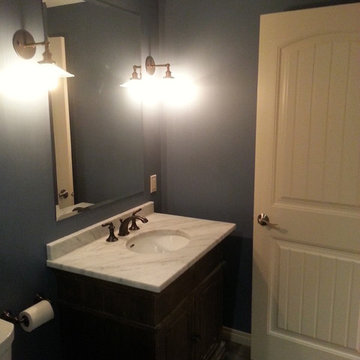
Darker toned bathroom. Slate & glass tiles on the walls. Flooring is hardwood print embossed plank style porcelain tile. Copper tones in the metals. No touch flush activated toilet, flush by passing hand over the button on top. Double wall sconce for vanity lighting and single recessed pot light for shower/tub.
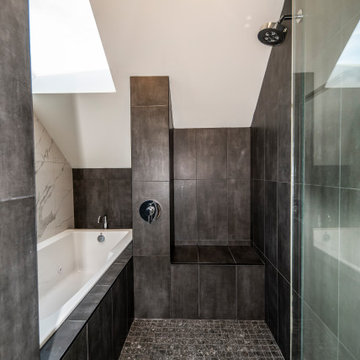
This gem of a home was designed by homeowner/architect Eric Vollmer. It is nestled in a traditional neighborhood with a deep yard and views to the east and west. Strategic window placement captures light and frames views while providing privacy from the next door neighbors. The second floor maximizes the volumes created by the roofline in vaulted spaces and loft areas. Four skylights illuminate the ‘Nordic Modern’ finishes and bring daylight deep into the house and the stairwell with interior openings that frame connections between the spaces. The skylights are also operable with remote controls and blinds to control heat, light and air supply.
Unique details abound! Metal details in the railings and door jambs, a paneled door flush in a paneled wall, flared openings. Floating shelves and flush transitions. The main bathroom has a ‘wet room’ with the tub tucked under a skylight enclosed with the shower.
This is a Structural Insulated Panel home with closed cell foam insulation in the roof cavity. The on-demand water heater does double duty providing hot water as well as heat to the home via a high velocity duct and HRV system.
Architect: Eric Vollmer
Builder: Penny Lane Home Builders
Photographer: Lynn Donaldson
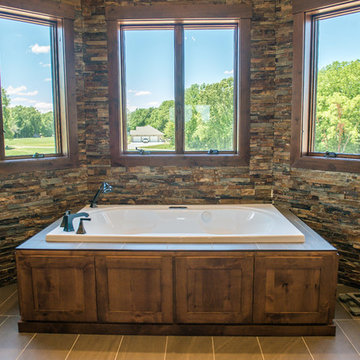
The center-of-attention! This free-standing tub features a rustic alder panel, surrounded with stone walls & incredible views.
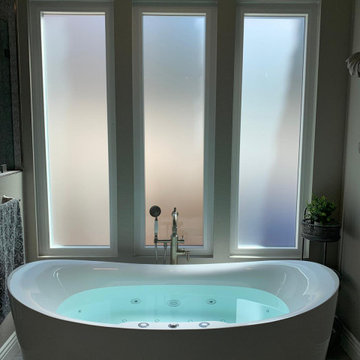
Complete remodeling of existing master bathroom, including free standing tub, shower with frameless glass door and double sink vanity.
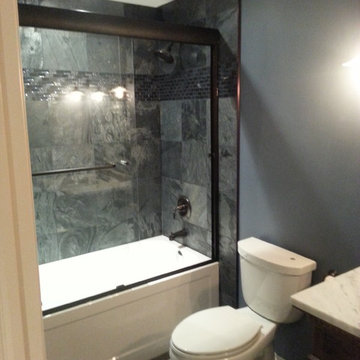
Darker toned bathroom. Slate & glass tiles on the walls. Flooring is hardwood print embossed plank style porcelain tile. Copper tones in the metals. No touch flush activated toilet, flush by passing hand over the button on top.
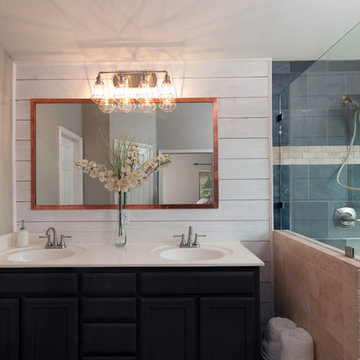
Home sold by Focus Realty in Leander, TX ©2018 John Stapleton / Focus Realty™
Remodeling by Crewlyn Contracting
Bathroom Design Ideas with Slate and Marble Benchtops
2
