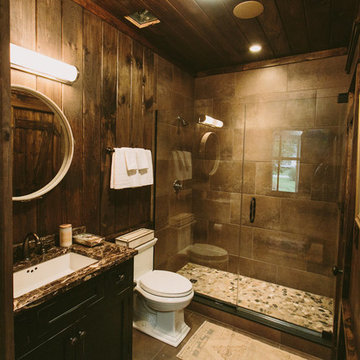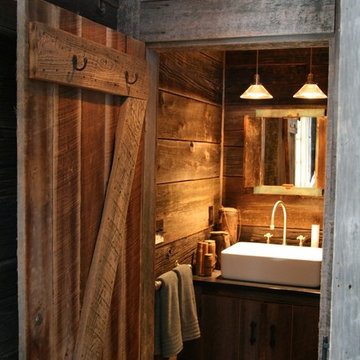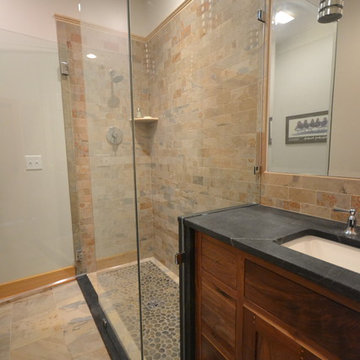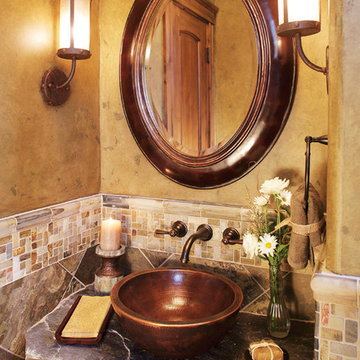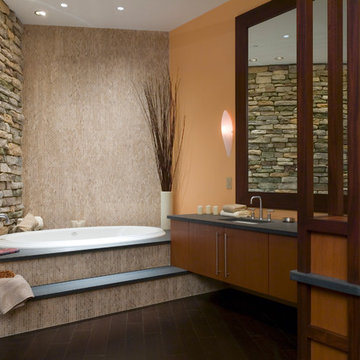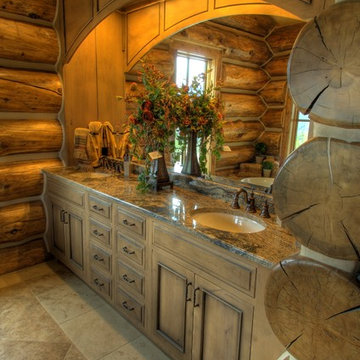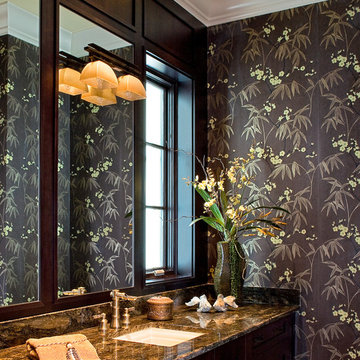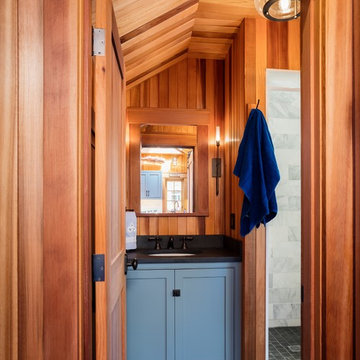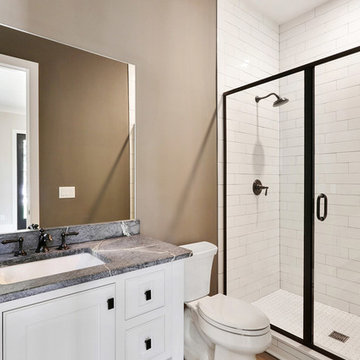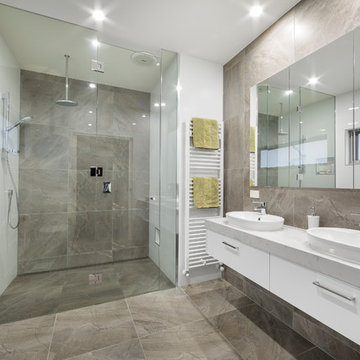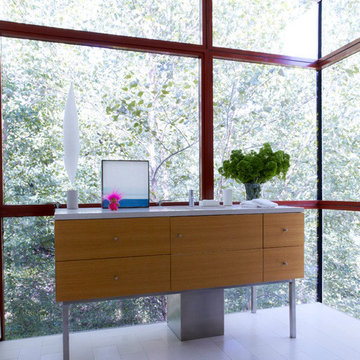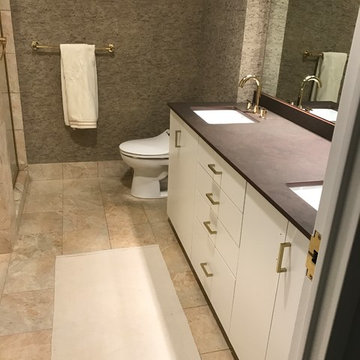Bathroom Design Ideas with Brown Walls and Soapstone Benchtops
Refine by:
Budget
Sort by:Popular Today
1 - 20 of 47 photos

Embracing the notion of commissioning artists and hiring a General Contractor in a single stroke, the new owners of this Grove Park condo hired WSM Craft to create a space to showcase their collection of contemporary folk art. The entire home is trimmed in repurposed wood from the WNC Livestock Market, which continues to become headboards, custom cabinetry, mosaic wall installations, and the mantle for the massive stone fireplace. The sliding barn door is outfitted with hand forged ironwork, and faux finish painting adorns walls, doors, and cabinetry and furnishings, creating a seamless unity between the built space and the décor.
Michael Oppenheim Photography
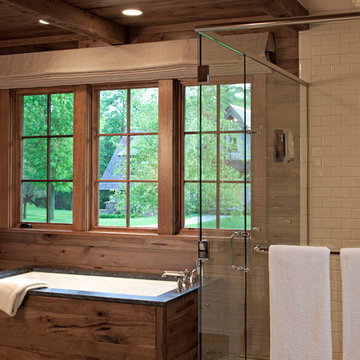
Builder: John Kraemer & Sons | Architect: TEA2 Architects | Interior Design: Marcia Morine | Photography: Landmark Photography
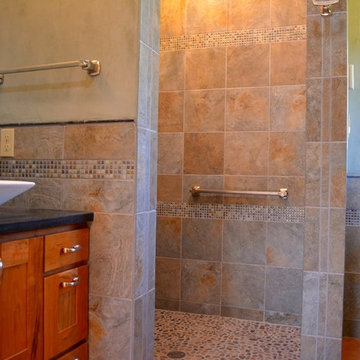
Walk in shower in master bathroom with custom ceramic and glass tile. Custom cherry cabinetry with vessel sink and soapstone counter.
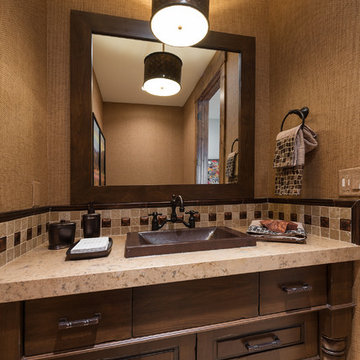
Park City Home Builder, Cameo Homes Inc.
2016 Park City Showcase of Homes
www.cameohomesinc.com
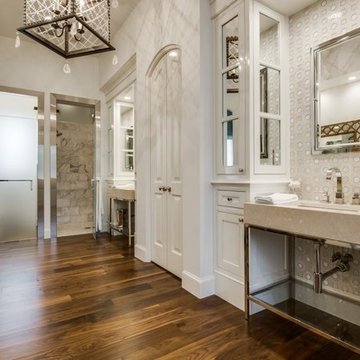
"Best of Houzz"
architecture | www.symmetryarchitects.com
interiors | www.browndesigngroup.com
builder | www.hwhomes.com
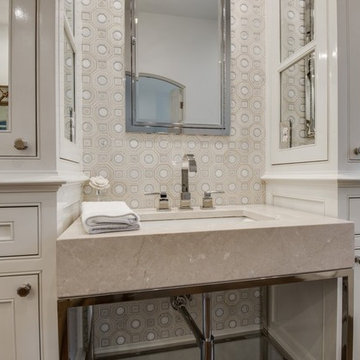
"Best of Houzz"
architecture | www.symmetryarchitects.com
interiors | www.browndesigngroup.com
builder | www.hwhomes.com
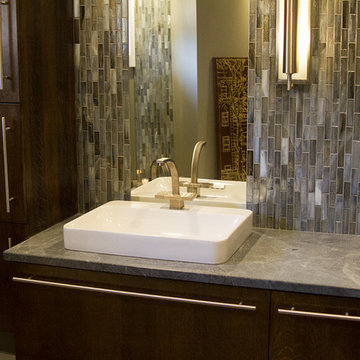
This is one of my all time favorite bathrooms because of the clean lines and relaxing color palette. We found this beautiful irradescent back splash tile that we ran vertically in a square area between the corner tall cabinet and the open area to the right of the vanity. I love to run a mirror from countertop to ceiling to create an illusion of height. By using a permanent mirror we saved money on back splash tile but create the look of a wall of glass tile. The counter top is raw soapstone that we loved the concrete appearance of and did not want to oil it and lose the grey industrial finish. We also used large drawers in the floating vanity cabinet for a large amount of storage for any bathroom items. The floating tall cabinet has adjustable shelves and square doors. None of the cabinetry touches any of the perpendicular walls or flooring which made it easy to install and fit.
Bathroom Design Ideas with Brown Walls and Soapstone Benchtops
1
