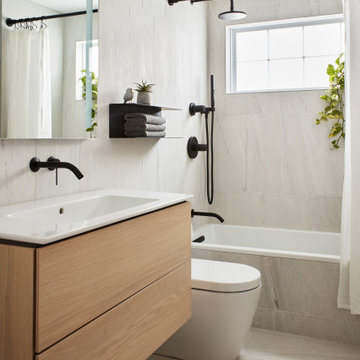Bathroom Design Ideas with an Integrated Sink and Solid Surface Benchtops
Refine by:
Budget
Sort by:Popular Today
1 - 20 of 14,641 photos
Item 1 of 3

The newly designed timeless, contemporary bathroom was created providing much needed storage whilst maintaining functionality and flow. A light and airy skheme using grey large format tiles on the floor and matt white tiles on the walls. A two draw custom vanity in timber provided warmth to the room. The mirrored shaving cabinets reflected light and gave the illusion of depth. Strip lighting in niches, under the vanity and shaving cabinet on a sensor added that little extra touch.

Art Deco bathroom, featuring original 1930s cream textured tiles with green accent tile line and bath (resurfaced). Vanity designed by Hindley & Co with curved Corian top and siding, handcrafted by JFJ Joinery. The matching curved mirrored medicine cabinet is designed by Hindley & Co. The project is a 1930s art deco Spanish mission-style house in Melbourne. See more from our Arch Deco Project.

Reconfiguration of the original bathroom creates a private ensuite for the master bedroom.

apaiser Sublime Single Vanity in 'Diamond White' at the master ensuite in Wimbledon Avenue, VIC, Australia. Developed by Penfold Group | Designed by Taylor Pressly Architects |
Build by Melbourne Construction Management | Photography by Peter Clarke

The main bath has a sleek, clean feel with mostly white tile and fixtures and contrasting green shower tile.

This Master Bathroom has large gray porcelain tile on the floor and large white tile ran vertically from floor to ceiling. A shower niche is also tiled so that it blends in with the wall.

Dark and lacking functionality, this hard working hall bathroom in Great Falls, VA had to accommodate the needs of both a teenage boy and girl. Custom cabinetry, new flooring with underlayment heat, all new bathroom fixtures and additional lighting make this a bright and practical space. Exquisite blue arabesque tiles, crystal adornments on the lighting and faucets help bring this utilitarian space to an elegant room. Designed by Laura Hildebrandt of Interiors By LH, LLC. Construction by Superior Remodeling, Inc. Cabinetry by Harrell's Professional Cabinetry. Photography by Boutique Social. DC.

The SW-110S is a relatively small bathtub with a modern curved oval design. All of our bathtubs are made of durable white stone resin composite and available in a matte or glossy finish. This tub combines elegance, durability, and convenience with its high quality construction and chic modern design. This cylinder shaped freestanding tub will surely be the center of attention and will add a modern feel to your new bathroom. Its height from drain to overflow will give you plenty of space and comfort to enjoy a relaxed soaking bathtub experience.
Item#: SW-110S
Product Size (inches): 63 L x 31.5 W x 21.3 H inches
Material: Solid Surface/Stone Resin
Color / Finish: Matte White (Glossy Optional)
Product Weight: 396.8 lbs
Water Capacity: 82 Gallons
Drain to Overflow: 13.8 Inches
FEATURES
This bathtub comes with: A complimentary pop-up drain (Does NOT include any additional piping). All of our bathtubs come equipped with an overflow. The overflow is built integral to the body of the bathtub and leads down to the drain assembly (provided for free). There is only one rough-in waste pipe necessary to drain both the overflow and drain assembly (no visible piping). Please ensure that all of the seals are tightened properly to prevent leaks before completing installation.
If you require an easier installation for our free standing bathtubs, look into purchasing the Bathtub Rough-In Drain Kit for Freestanding Bathtubs.

Hip powder room to show off for guests. A striking black accent tile wall highlight the beautiful walnut vanity from Rejuvenation and brushed champagne brass plumbing fixtures. The gray Terrazzo flooring is the perfect nod to the mid century architecture of the home.

Master Bathroom with a gray monochromatic look with accents of porcelain tile and floating wood vanity and brass hardware. Also featuring modern lighting, jack and jill sinks, and textured wall finish.

Powder room with table style vanity that was fabricated in our exclusive Bay Area cabinet shop. Ann Sacks Clodagh Shield tiled wall adds interest to this very small powder room that had previously been a hallway closet.
Bathroom Design Ideas with an Integrated Sink and Solid Surface Benchtops
1










