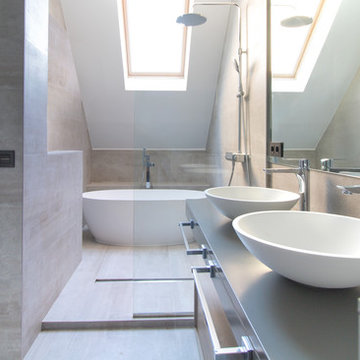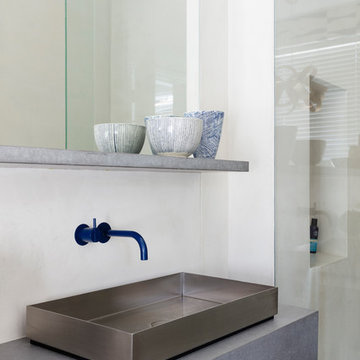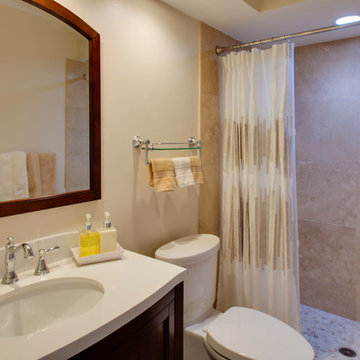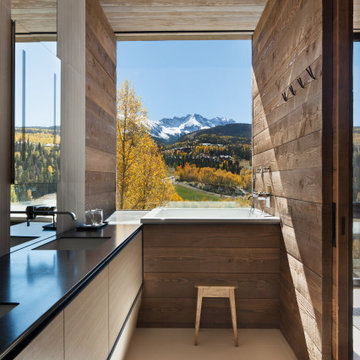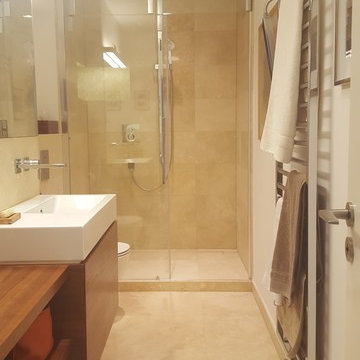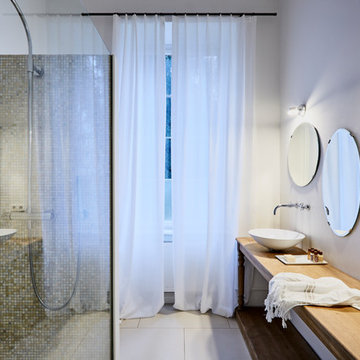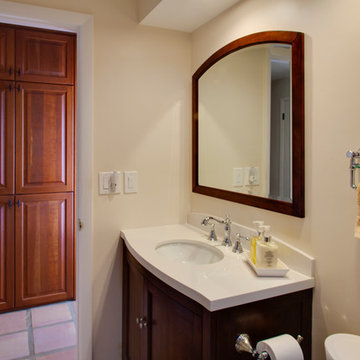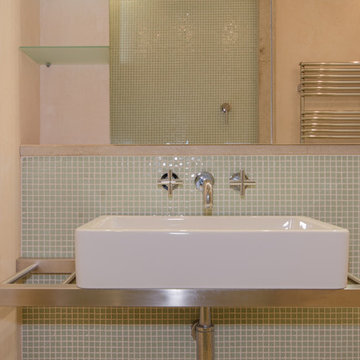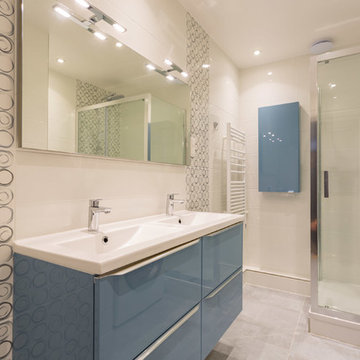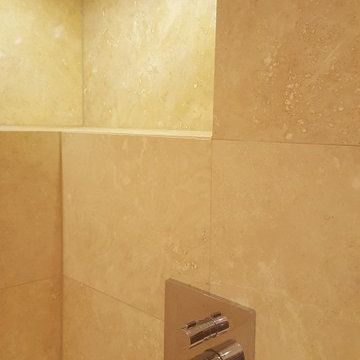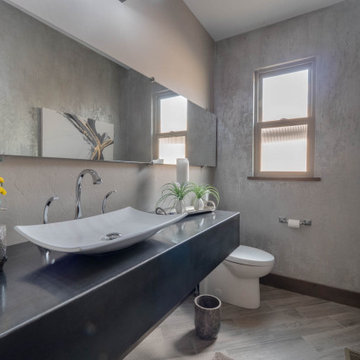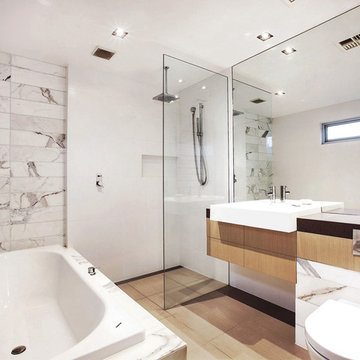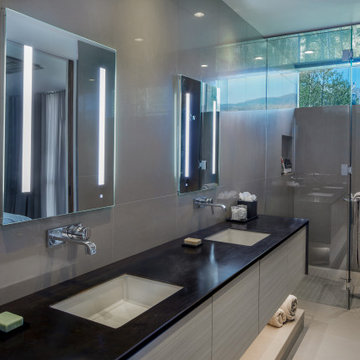Bathroom Design Ideas with Stainless Steel Benchtops and Beige Floor
Refine by:
Budget
Sort by:Popular Today
1 - 20 of 58 photos
Item 1 of 3
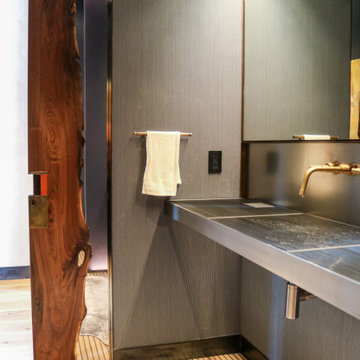
The Powder Grate Sink and Vanity are made of a sleek stainless steel, creating an industrial look in this sophisticated powder room. The vanity features a built in trash bin and formed sink with cross breaks. Grates are removable for convenient cleaning. Brass elements add a touch of warmth, including the sink faucet and sconce lining the top of the mirror. LED lights line the mirror and privacy wall for a sophisticated glow.
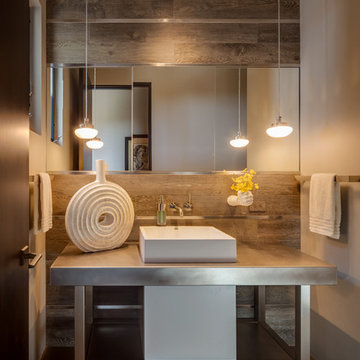
This pool bath features a custom stainless steel vanity, integrated with a custom engineered quartzite sink. Wood looking porcelain tile and stainless steel bands on the wall provide a durable, yet design-forward accent.
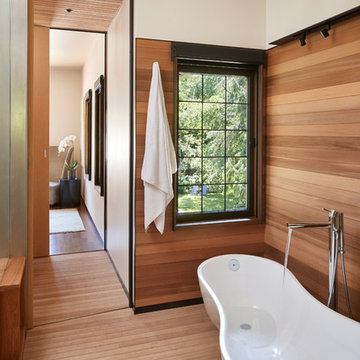
The bathtub takes advantage of the view.
Photo: Benjamin Benschneider
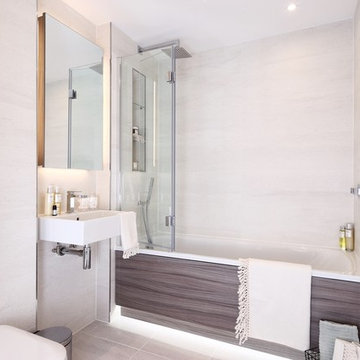
Development: Colindale Gardens
Location: London
Division: Redrow London
House type(s): Apartment
Room: Bathroom
Photographer: Martin Toole
Date: October 2018
Notes: Block P
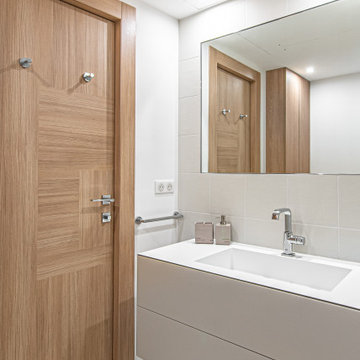
salle de bain minimaliste avec meuble vasque suspendu avec caisse en fer et tiroir laqué mat beige. carreaux ciments sur les murs et miroir encastré.
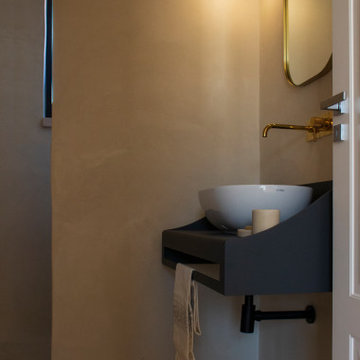
Lo stesso linguaggio parlano i bagni della casa, monomaterici e monocromatici dove abbiamo disegnato una mensola lavabo, realizzata in lamiera piegata ed ispirata alle forme sinuose delle toilette del Novecento.
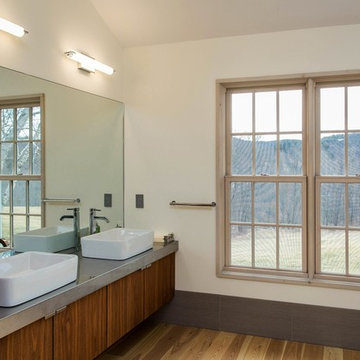
An unpretentious, single-family home, this residence looks out at an unobstructed, 240-degree panoramic view of the Austerlitz Hills in Spencertown, New York. Built in the 1980’s, the home was completely redesigned and renovated with a series of out buildings, sheds and dog runs. The four-bedroom, four-bath house has a pleasing and European simplicity with an abundance of warm natural light and calls for windows that blend the clean lines and modern sensibility to allow for a maximum amount of daylight. For the windows, Integrity® Wood-Ultrex® Windows and Doors were not only chosen for their styling to enhance the home’s design, but for their energy efficiency, sustainability and price point as well.
Bathroom Design Ideas with Stainless Steel Benchtops and Beige Floor
1
