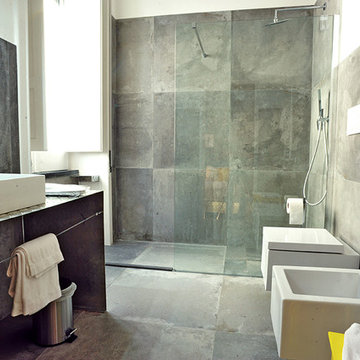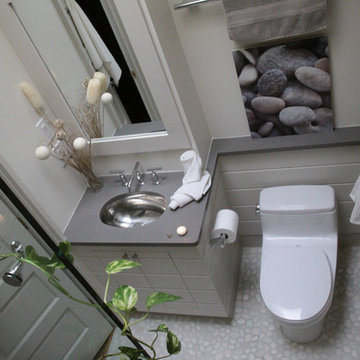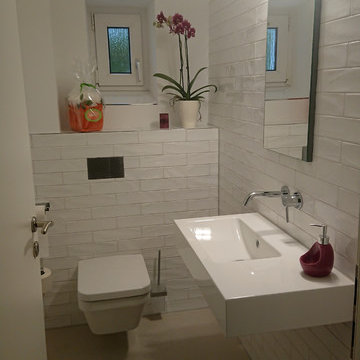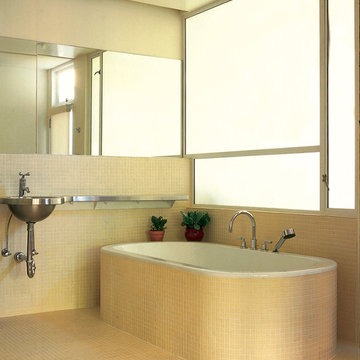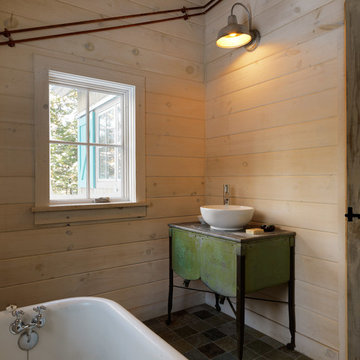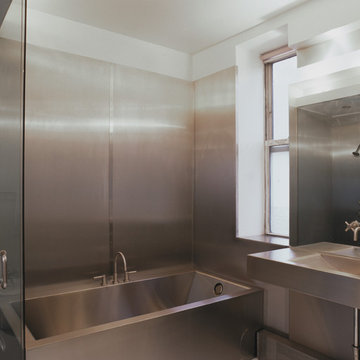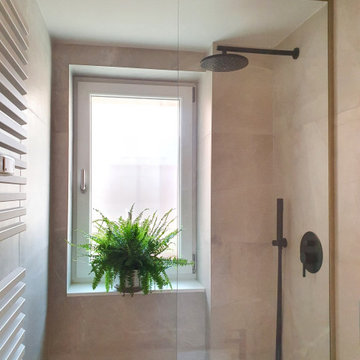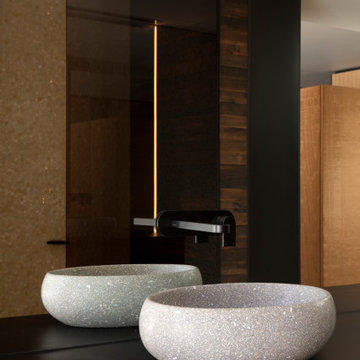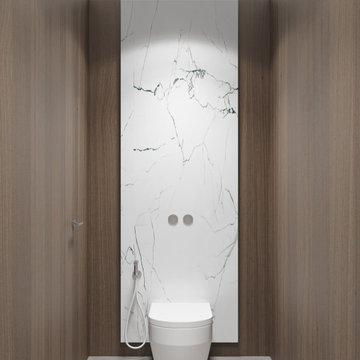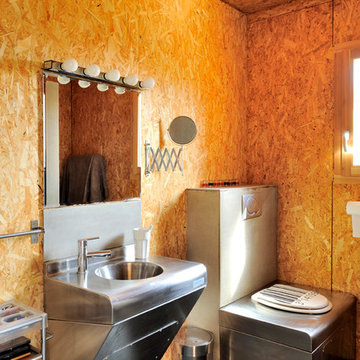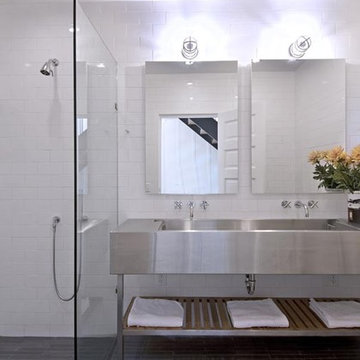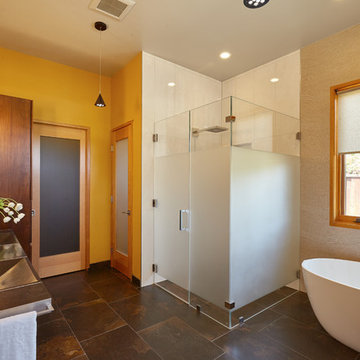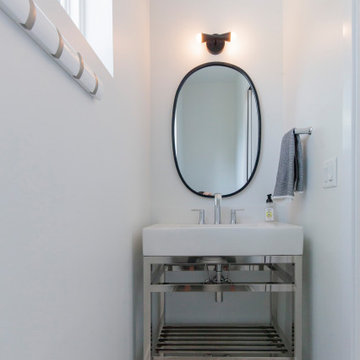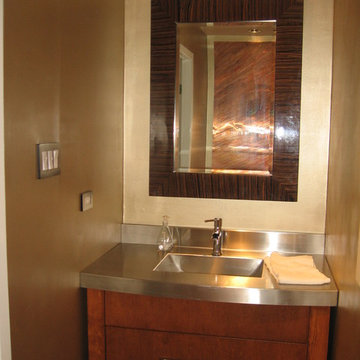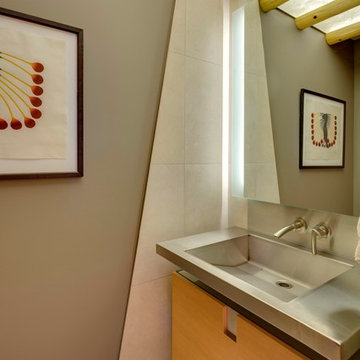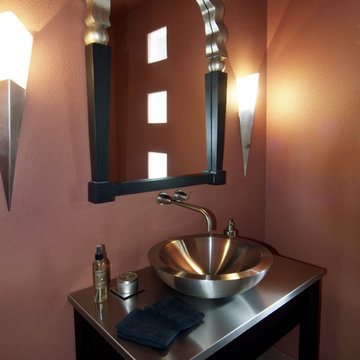Bathroom Design Ideas with Stainless Steel Benchtops
Refine by:
Budget
Sort by:Popular Today
101 - 120 of 669 photos
Item 1 of 2
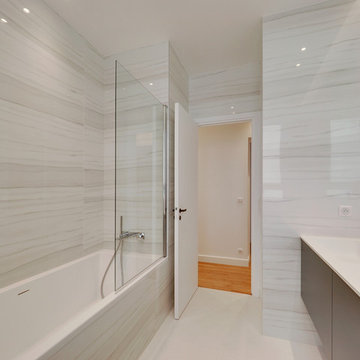
A deux pas de l'arc de Triomphe, ce jeune couple cherchant un appartement pied à terre à Paris a souhaité rendre l'espace de cet appartement initialement cloisonné en un espace ouvert et fluide. Notre conception architecturale et la réalisation par nos équipes tous corps d'état jusqu'à la remise des clés consistaient à démolir des murs structurels après avoir demander les autorisations nécessaire auprès du syndic d'immeuble pour en faire des grandes réception ouverte sur une cuisine américaine. 3 chambres à coucher, 2 SDB, un WC séparé et une buanderie viennent compléter ce bien avec une ambiance contemporaine et moderne dotée d'éclairage indirect et chaleureux.
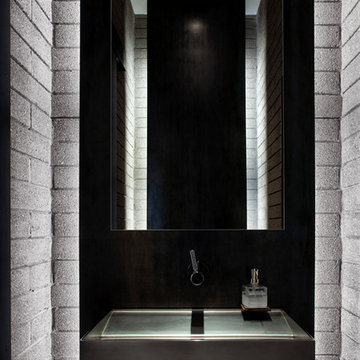
Two sheets of hot rolled steel allow for indirect lighting in this powder room. A custom stainless steel sink with mirror polished edges, hovers effortlessly in the space. Bill Timmerman - Timmerman Photography

SB apt is the result of a renovation of a 95 sqm apartment. Originally the house had narrow spaces, long narrow corridors and a very articulated living area. The request from the customers was to have a simple, large and bright house, easy to clean and organized.
Through our intervention it was possible to achieve a result of lightness and organization.
It was essential to define a living area free from partitions, a more reserved sleeping area and adequate services. The obtaining of new accessory spaces of the house made the client happy, together with the transformation of the bathroom-laundry into an independent guest bathroom, preceded by a hidden, capacious and functional laundry.
The palette of colors and materials chosen is very simple and constant in all rooms of the house.
Furniture, lighting and decorations were selected following a careful acquaintance with the clients, interpreting their personal tastes and enhancing the key points of the house.
Bathroom Design Ideas with Stainless Steel Benchtops
6


