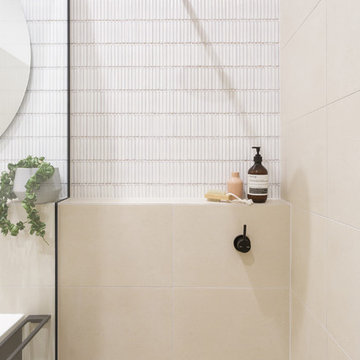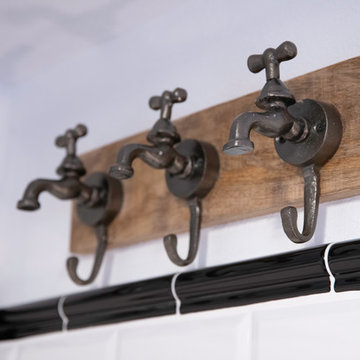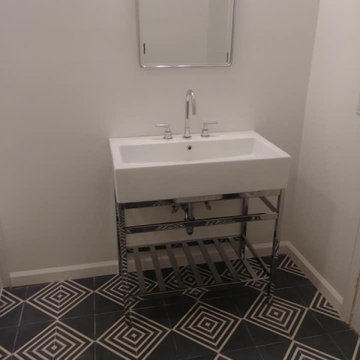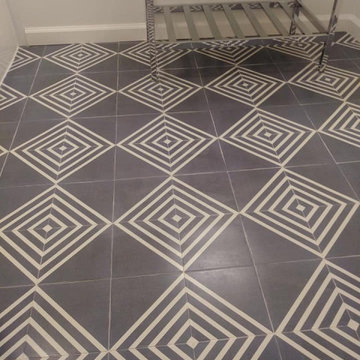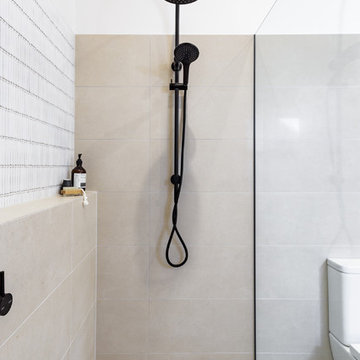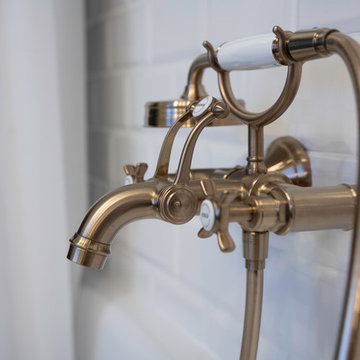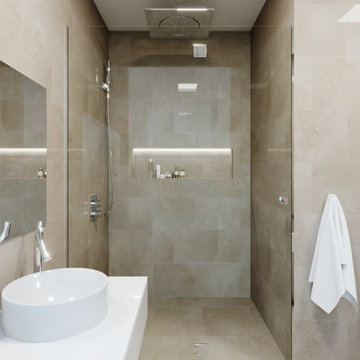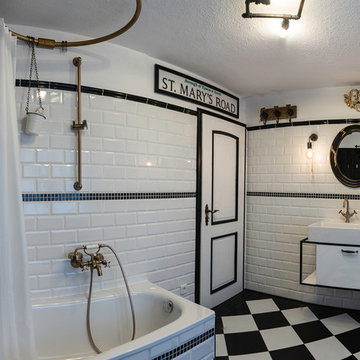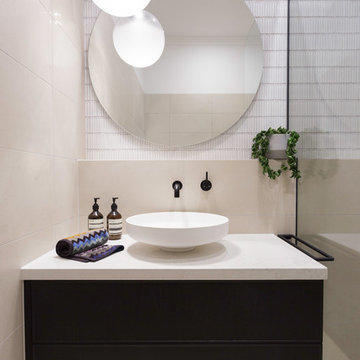Bathroom Design Ideas with Stainless Steel Benchtops and White Benchtops
Refine by:
Budget
Sort by:Popular Today
1 - 20 of 79 photos
Item 1 of 3

Ein Badezimmer aus dem Jahr 1978 wurde renoviert und komplett neugestaltet. Es entsteht eine Komposition aus großflächigen Steinfeinzeug Fliesen in Marmoroptik in schwarz und weiß. Der großzügige bodengleiche Duschbereich wird durch eine Spiegelwand als Spritzschutz vom Rest des Bade abgetrennt. Davor ist der große weiße Waschtisch an einer schwarz marmorierten Akzentwand platziert. Durch die großflächigen Fliesen ist der Anteil an Fugen minimiert worden. Damit wird das Bad optisch homogener und auch pflegeleichter.
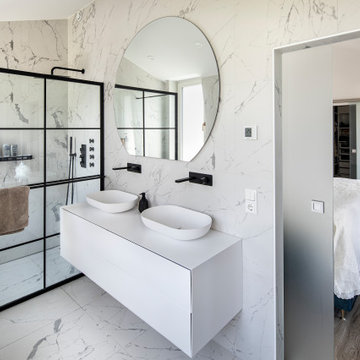
Ein modernes Badezimmer ist praktisch minimalistisch und hell. Wir planen gerne Ihre ganz persönliche Wohlfühloase.
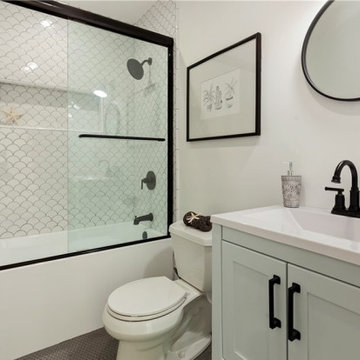
Fully renovated, single story home on an expansive 7900 square foot lot. The kitchen features quartz countertops with a tiled backsplash and stainless steel appliances. The flowing open floor plan allows the kitchen, dining room and living room to mesh together to create a wonderful entertaining space. All bedrooms are nicely sized with ample closet space. New wood flooring, fresh paint, recessed lighting, high end fixtures, remodeled bathrooms and AC.
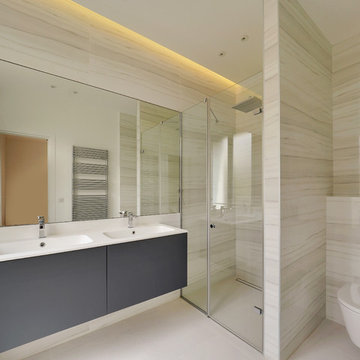
A deux pas de l'arc de Triomphe, ce jeune couple cherchant un appartement pied à terre à Paris a souhaité rendre l'espace de cet appartement initialement cloisonné en un espace ouvert et fluide. Notre conception architecturale et la réalisation par nos équipes tous corps d'état jusqu'à la remise des clés consistaient à démolir des murs structurels après avoir demander les autorisations nécessaire auprès du syndic d'immeuble pour en faire des grandes réception ouverte sur une cuisine américaine. 3 chambres à coucher, 2 SDB, un WC séparé et une buanderie viennent compléter ce bien avec une ambiance contemporaine et moderne dotée d'éclairage indirect et chaleureux.
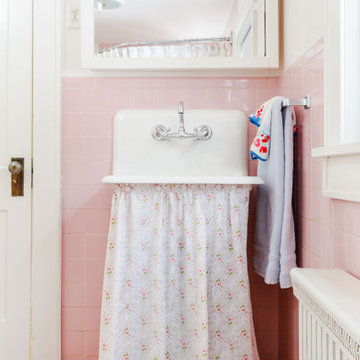
A vintage farmhouse sink found in the garage was restored for use in this pink bathroom. A bathroom renovation would have cost thousands of dollars but the keeping the old pink tile allowed the home to retain its old world charm. Custom sink skirt and matching shower curtain dress up the look.
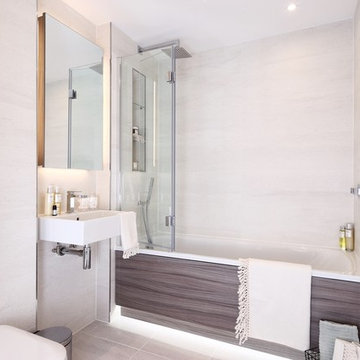
Development: Colindale Gardens
Location: London
Division: Redrow London
House type(s): Apartment
Room: Bathroom
Photographer: Martin Toole
Date: October 2018
Notes: Block P
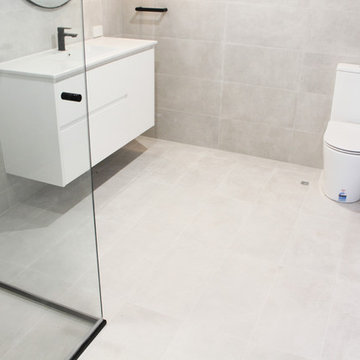
Wall Hung Vanity
Black Bathroom Tapware
Black Rounded Mirror
Black Pendant Light
On the Ball Bathrooms
Bathroom Renovations Perth
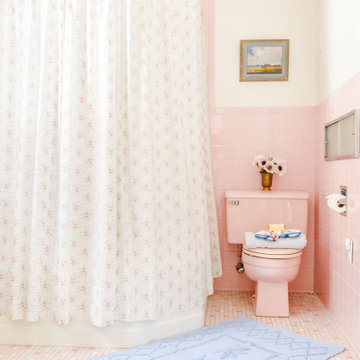
A vintage farmhouse sink found in the garage was restored for use in this pink bathroom. A bathroom renovation would have cost thousands of dollars but the keeping the old pink tile allowed the home to retain its old world charm. Custom sink skirt and matching shower curtain dress up the look.
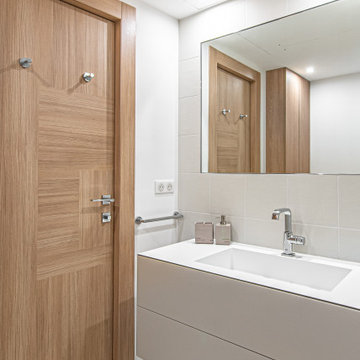
salle de bain minimaliste avec meuble vasque suspendu avec caisse en fer et tiroir laqué mat beige. carreaux ciments sur les murs et miroir encastré.
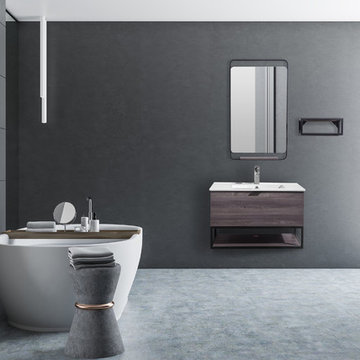
Make a lasting impression with the splendid look of Veneto.
A solid mix of contemporary shapes, clean details, wood-resembling textures and a space efficient single
vanity. The perfect balance between fashion and function.
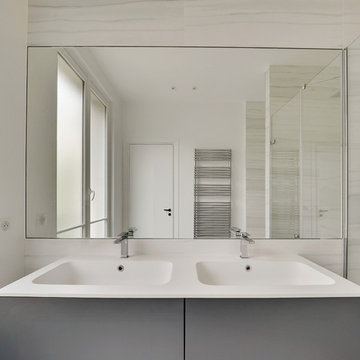
A deux pas de l'arc de Triomphe, ce jeune couple cherchant un appartement pied à terre à Paris a souhaité rendre l'espace de cet appartement initialement cloisonné en un espace ouvert et fluide. Notre conception architecturale et la réalisation par nos équipes tous corps d'état jusqu'à la remise des clés consistaient à démolir des murs structurels après avoir demander les autorisations nécessaire auprès du syndic d'immeuble pour en faire des grandes réception ouverte sur une cuisine américaine. 3 chambres à coucher, 2 SDB, un WC séparé et une buanderie viennent compléter ce bien avec une ambiance contemporaine et moderne dotée d'éclairage indirect et chaleureux.
Bathroom Design Ideas with Stainless Steel Benchtops and White Benchtops
1
