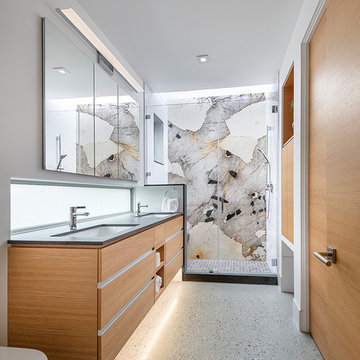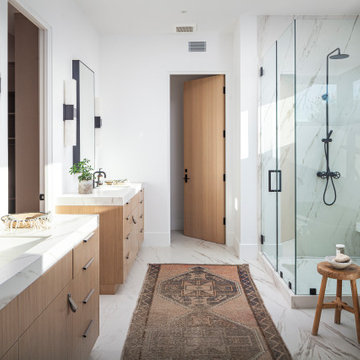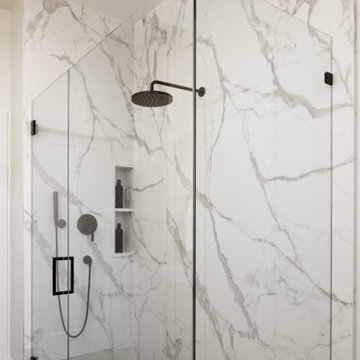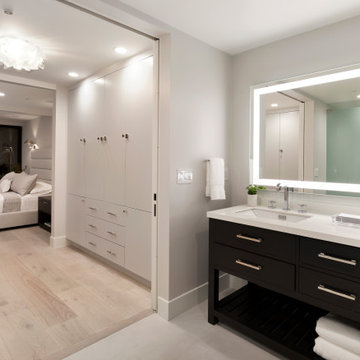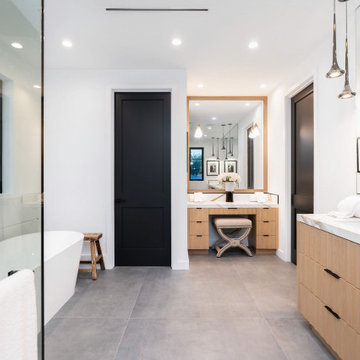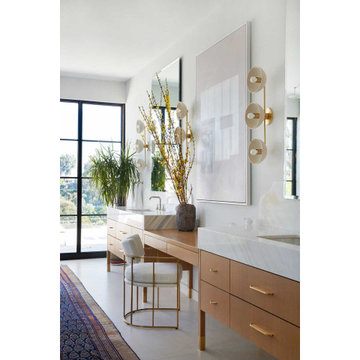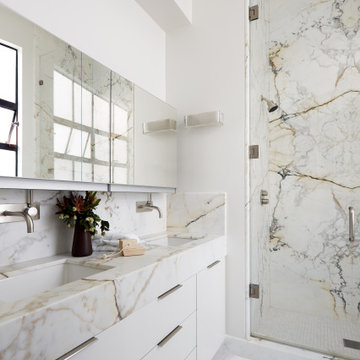Bathroom Design Ideas with Stone Slab and a Double Vanity
Refine by:
Budget
Sort by:Popular Today
1 - 20 of 833 photos

Huntley is a 9 inch x 60 inch SPC Vinyl Plank with a rustic and charming oak design in clean beige hues. This flooring is constructed with a waterproof SPC core, 20mil protective wear layer, rare 60 inch length planks, and unbelievably realistic wood grain texture.

Canyon views are an integral feature of the interior of the space, with nature acting as one 'wall' of the space. Light filled master bathroom with a elegant tub and generous open shower lined with marble slabs. A floating wood vanity is capped with vessel sinks and wall mounted faucets.

Even NFL players should have grab bars in the shower, and this one is no exception. Anyone who slips will grab the first thing they can. Even our towel bars serve as grab bars. All showers are curbless unless, as in this case, it's a loft, so it was impossible to recess the floor.
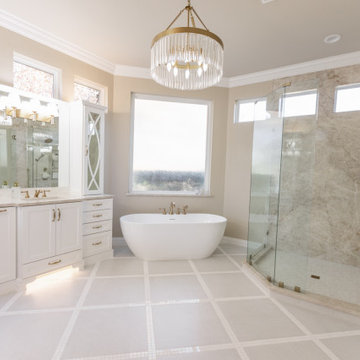
This tired 1990's home was not working for this young family. They wanted an elegant, classic look packed full of function!
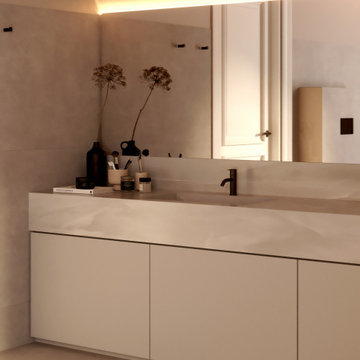
For the background, we took the bathroom tiles with light grey concrete texture. Mirror surface in niche above the sink creates the effect of reflecting the same room.

Bedwardine Road is our epic renovation and extension of a vast Victorian villa in Crystal Palace, south-east London.
Traditional architectural details such as flat brick arches and a denticulated brickwork entablature on the rear elevation counterbalance a kitchen that feels like a New York loft, complete with a polished concrete floor, underfloor heating and floor to ceiling Crittall windows.
Interiors details include as a hidden “jib” door that provides access to a dressing room and theatre lights in the master bathroom.
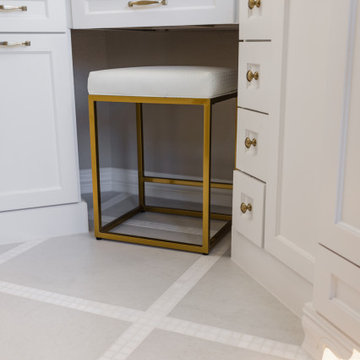
This tired 1990's home was not working for this young family. They wanted an elegant, classic look packed full of function!
Bathroom Design Ideas with Stone Slab and a Double Vanity
1


