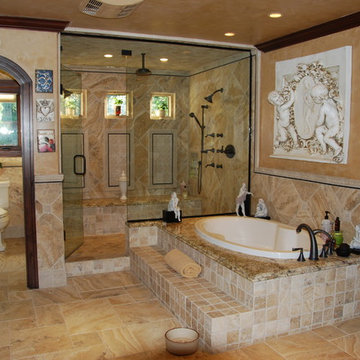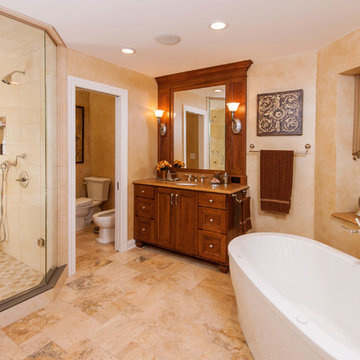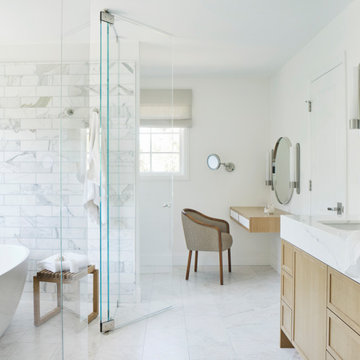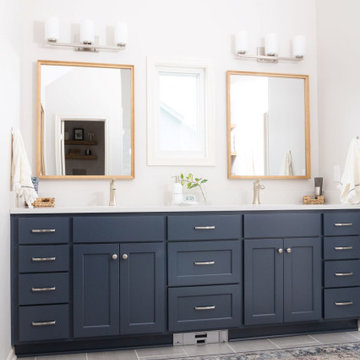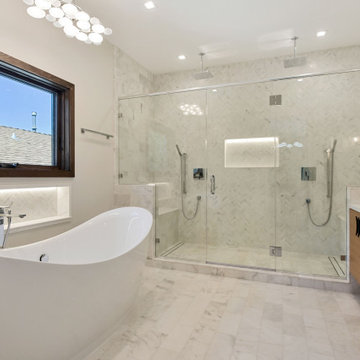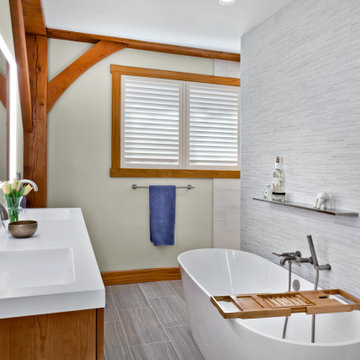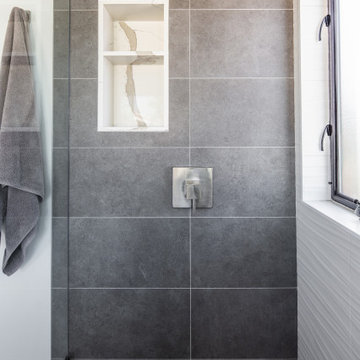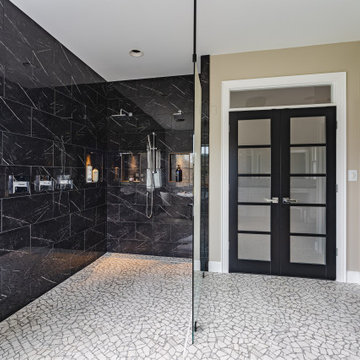Bathroom Design Ideas with Stone Tile and an Enclosed Toilet
Refine by:
Budget
Sort by:Popular Today
1 - 20 of 221 photos
Item 1 of 3

This master bath was an explosion of travertine and beige.
The clients wanted an updated space without the expense of a full remodel. We layered a textured faux grasscloth and painted the trim to soften the tones of the tile. The existing cabinets were painted a bold blue and new hardware dressed them up. The crystal chandelier and mirrored sconces add sparkle to the space. New larger mirrors bring light into the space and a soft linen roman shade with embellished tassel fringe frames the bathtub area. Our favorite part of the space is the well traveled Turkish rug to add some warmth and pattern to the space.

Master bathroom with walk-in wet room featuring MTI Elise Soaking Tub. Floating maple his and her vanities with onyx finish countertops. Greyon basalt stone in the shower. Cloud limestone on the floor.
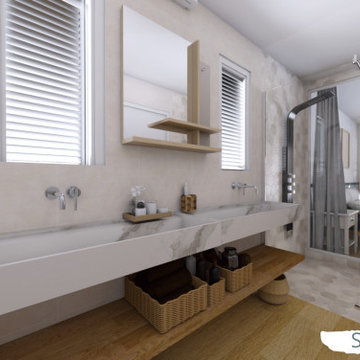
Et si on rêvait de vivre en bord de mer? Qui plus est, sur une belle île : la Guadeloupe, par exemple! Maureen et Nico l'ont fait! Ils ont décidé de faire construire cette belle villa sur l'île aux belles eaux et de se faire aider par WherDeco! Une réalisation totale qui ne manque pas de charme. Qu'en pensez-vous?
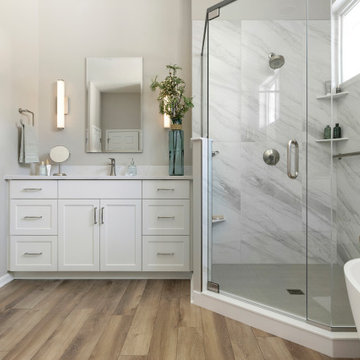
This gorgeous owner’s bath suite was transformed into a luxe retreat, complete with an inviting soaking tub with a floor-mounted tub spout that makes you feel like you’re next to a waterfall. The stale, dark vibe of this 1980s bathroom has been replaced with a modern, crisp aesthetic featuring white wood cabinets set against soft neutral gray walls, contemporary brushed nickel finishes and beautiful LVP plank flooring in warm woods tones.
This couple has his-and-her built in vanities. White recessed panel doors and drawers. Cambria quartz countertop and shower wall.
Photos by Spacecrafting Photography
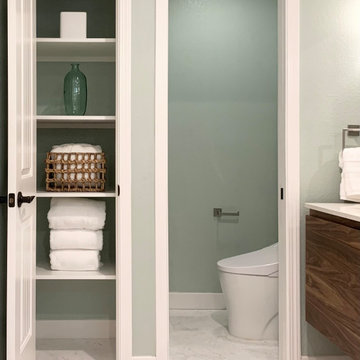
The use of textural stone and natural materials create a calm and restful sanctuary in this master bathroom.
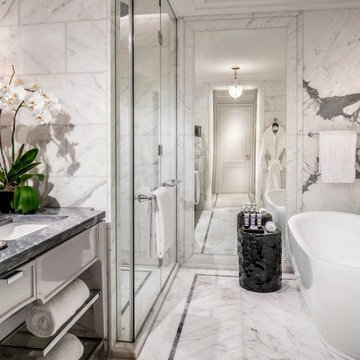
I worked on this beautiful guest suite while at Champalimaud. Photo courtesy of Fourseasons.com. It is a luxurious guest suite with custom furnitures in transitional style.
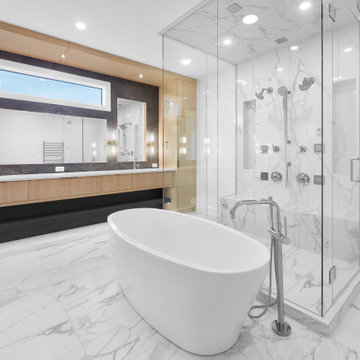
Rift cut white oak, vertical grain, vanity finished with satin clear lacquer and slate grey lacquer under cabinet floating shelf.

A project along the famous Waverly Place street in historical Greenwich Village overlooking Washington Square Park; this townhouse is 8,500 sq. ft. an experimental project and fully restored space. The client requested to take them out of their comfort zone, aiming to challenge themselves in this new space. The goal was to create a space that enhances the historic structure and make it transitional. The rooms contained vintage pieces and were juxtaposed using textural elements like throws and rugs. Design made to last throughout the ages, an ode to a landmark.
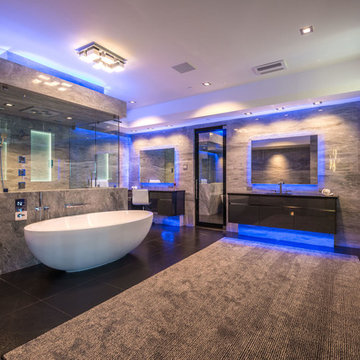
Luxurious monochrome master bathroom with wet room shower and freestanding tub is created for relaxation.
The space has an attractive detail - blue blacklight.
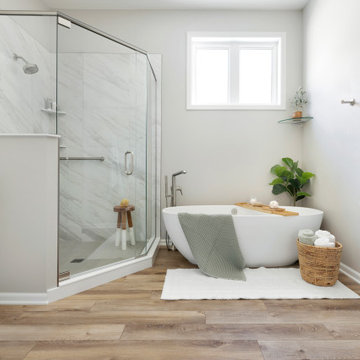
This gorgeous owner’s bath suite was transformed into a luxe retreat, complete with an inviting soaking tub with a floor-mounted tub spout that makes you feel like you’re next to a waterfall. The stale, dark vibe of this 1980s bathroom has been replaced with a modern, crisp aesthetic featuring white wood cabinets set against soft neutral gray walls, contemporary brushed nickel finishes and beautiful LVP plank flooring in warm woods tones.
This couple has his-and-her built in vanities. White recessed panel doors and drawers. Cambria quartz countertop and shower wall.
Photos by Spacecrafting Photography
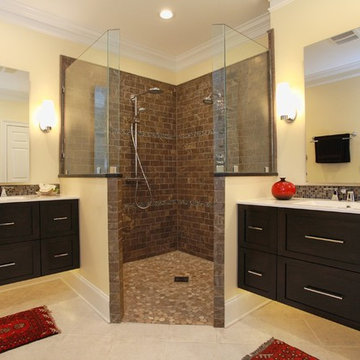
In place of the tub, we installed a spacious, 5-foot by 5-foot zero-threshold walk-in shower, which could be wheelchair-accessible if necessary.
Bathroom Design Ideas with Stone Tile and an Enclosed Toilet
1


