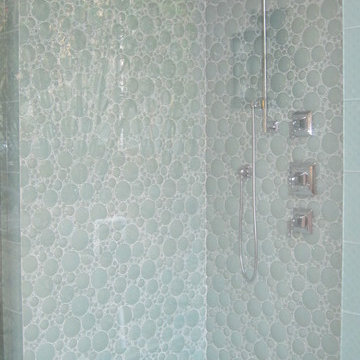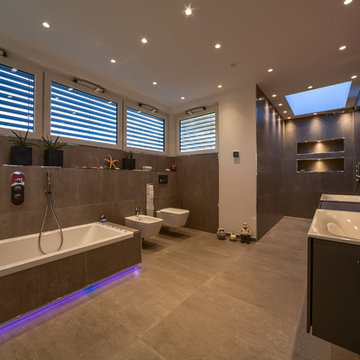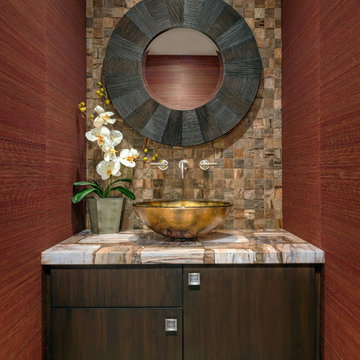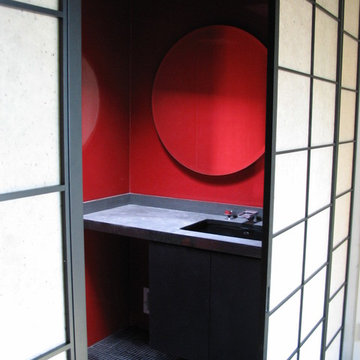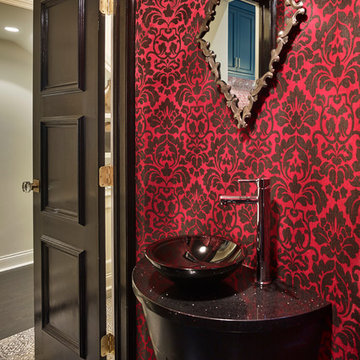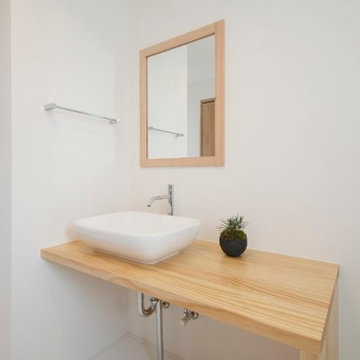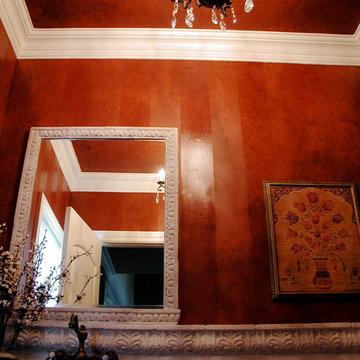Bathroom Design Ideas with Stone Tile and Red Walls
Refine by:
Budget
Sort by:Popular Today
1 - 20 of 106 photos
Item 1 of 3
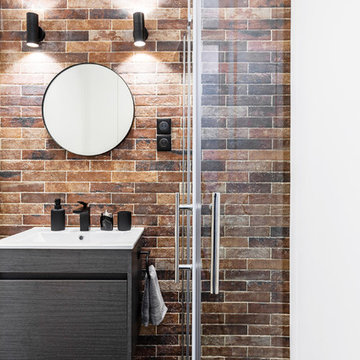
Une jolie salle d'eau avec beaucoup de rangement: coin meuble vasque avec son miroir et ses appliques, coin douche en angle à l'italienne avec ses portes pliantes, son grand placard buanderie, et ses wc suspendus avec placards.
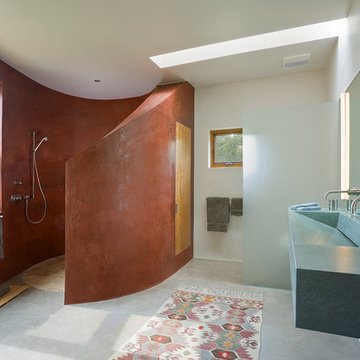
Robert Reck photography : curved red waterproof plaster defines the shower and the frosted glass provides privacy for the WC in this contemporary master bath. The cast concrete sink cantilevers off the wall to keep the bathroom lines simple and easy to maintain
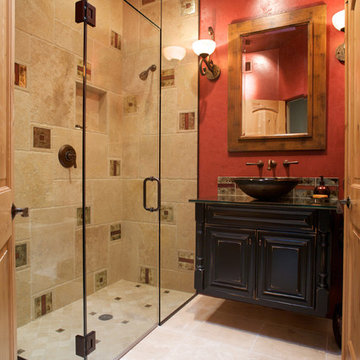
This powder room makes a statement. A glass shower surround spans to the 10 foot ceiling, and custom inlaid copper and glass tile decos transform the shower from average to stunning. A wall-hung vanity glows from under cabinet lighting and rope lighting lights up the glass countertop and glass vessel sink. An oil-rubbed bronze, wall-mounted faucet completes the design.
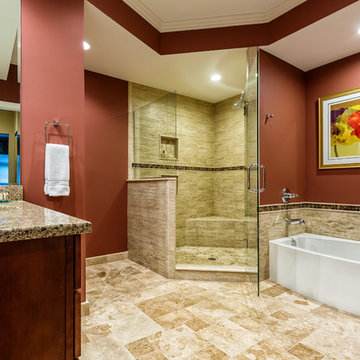
This master bathroom was redone to enlarge the walk-in shower and create a more open look. Dramatic red paint on the walls of this bathroom adds a vibrant look with art work to coordinate. Versailles pattern with travertine stone flooring and coordinating porcelain tile for the walls. photo by Brian Walters
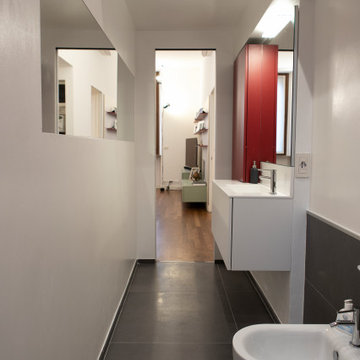
Progetto architettonico e Direzione lavori: arch. Valeria Federica Sangalli Gariboldi
General Contractor: ECO srl
Impresa edile: FR di Francesco Ristagno
Impianti elettrici: 3Wire
Impianti meccanici: ECO srl
Interior Artist: Paola Buccafusca
Fotografie: Federica Antonelli
Arredamento: Cavallini Linea C
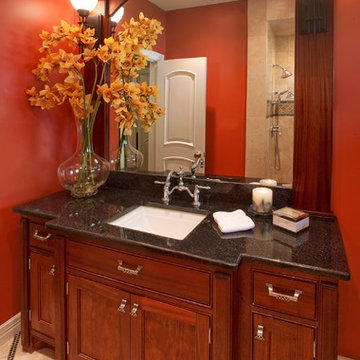
Color, custom cabinets, and unique tile design make this bathroom a jewel box.
For more information about this project please visit: www.gryphonbuilders.com. Or contact Allen Griffin, President of Gryphon Builders, at 281-236-8043 cell or email him at allen@gryphonbuilders.com
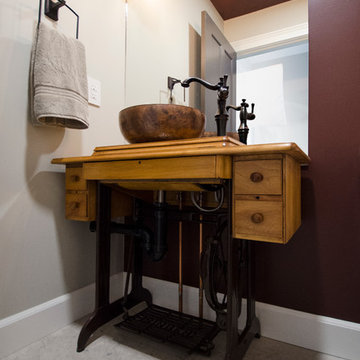
Re-purposed sewing cabinet used for vanity, Native Trails hand hammered copper sink
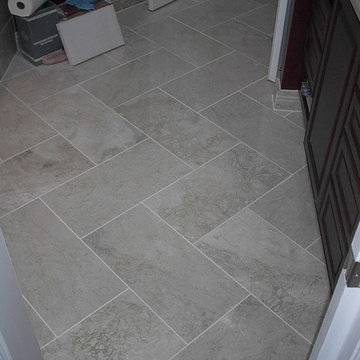
The Client needed to update & redesign their old bathroom into a better use of space. This photo shows the main floor area with the "Herringbone" pattern.
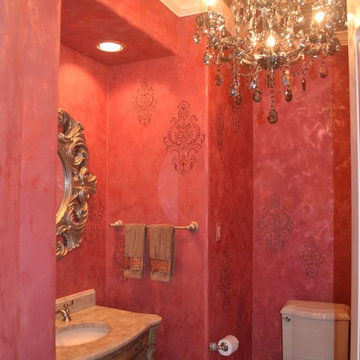
Our clients needed to refresh this powder bathroom. We were happy to revamp the walls and ceiling, showing their vibrant personalities, with this gorgeous metallic plaster finish. Various colors were troweled to give a subtle movement while delivering a stunning and dramatic color. Walls were further enhanced by using a slightly raised bling design. The final finish was like a stunning, shimmery raw silk with sparkly, blinged out raised designs. Copyright © 2016 The Artists Hands

This lovely home began as a complete remodel to a 1960 era ranch home. Warm, sunny colors and traditional details fill every space. The colorful gazebo overlooks the boccii court and a golf course. Shaded by stately palms, the dining patio is surrounded by a wrought iron railing. Hand plastered walls are etched and styled to reflect historical architectural details. The wine room is located in the basement where a cistern had been.
Project designed by Susie Hersker’s Scottsdale interior design firm Design Directives. Design Directives is active in Phoenix, Paradise Valley, Cave Creek, Carefree, Sedona, and beyond.
For more about Design Directives, click here: https://susanherskerasid.com/
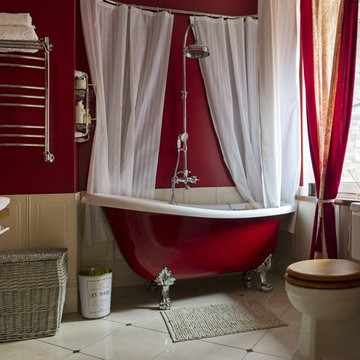
Ванная комната решена в смелом сочетании цветов: белого и ягодно-красного. Хозяйка дома мечтала о ванне на ножках, а ее супруг хотел устроить функциональный душ. Компромисс был найден, когда над желанной ванной появилась душевая лейка в винтажном стиле, что сделало довольными всех членов семьи.
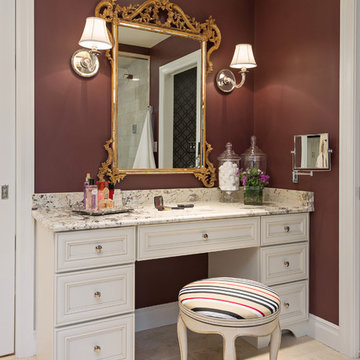
Matthew Harrer Photography
Ralph Lauren sconces
Custom stool
Antique Mirror
Bathroom Design Ideas with Stone Tile and Red Walls
1


