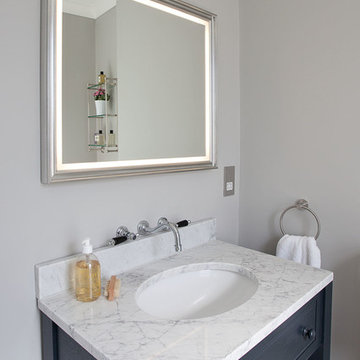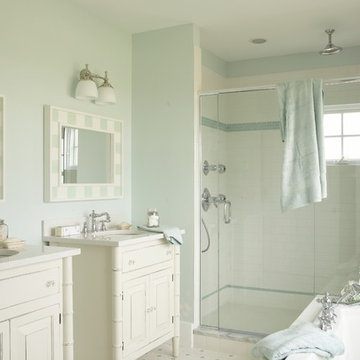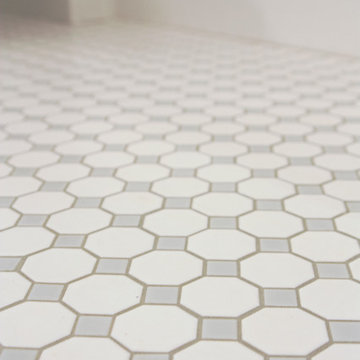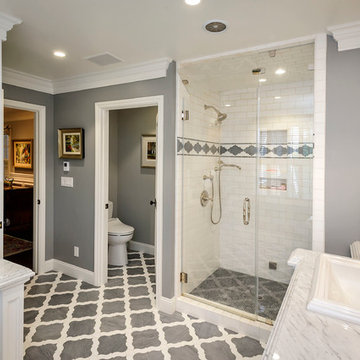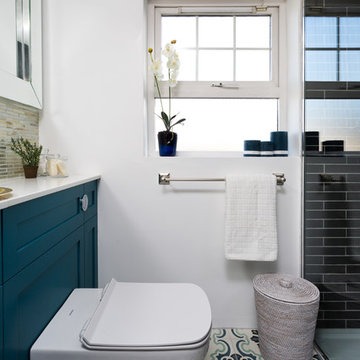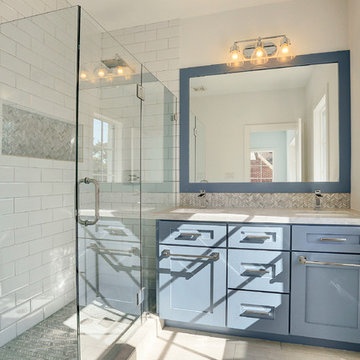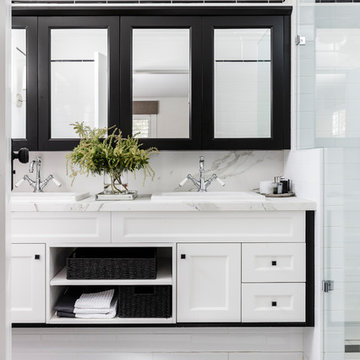Bathroom Design Ideas with Subway Tile and a Drop-in Sink
Refine by:
Budget
Sort by:Popular Today
1 - 20 of 2,763 photos
Item 1 of 3

Stylish bathroom project in Alexandria, VA with star pattern black and white porcelain tiles, free standing vanity, walk-in shower framed medicine cabinet and black metal shelf over the toilet. Small dated bathroom turned out such a chic space.

A modern-meets-vintage farmhouse-style tiny house designed and built by Parlour & Palm in Portland, Oregon. This adorable space may be small, but it is mighty, and includes a kitchen, bathroom, living room, sleeping loft, and outdoor deck. Many of the features - including cabinets, shelves, hardware, lighting, furniture, and outlet covers - are salvaged and recycled.
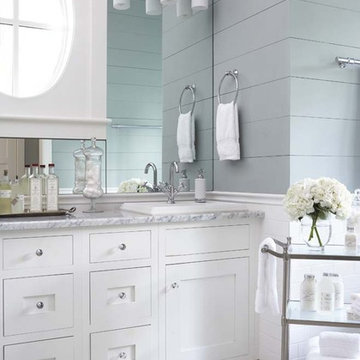
This lovely home sits in one of the most pristine and preserved places in the country - Palmetto Bluff, in Bluffton, SC. The natural beauty and richness of this area create an exceptional place to call home or to visit. The house lies along the river and fits in perfectly with its surroundings.
4,000 square feet - four bedrooms, four and one-half baths
All photos taken by Rachael Boling Photography

We have been working with this client for years to slowly remodel their farmhouse. The bathroom was the most recent area get a facelift!

La salle de bain a été entièrement cassée et repensée pour être plus accueillante et plus pratique. Elle se pare maintenant d'une grande douche et nous y avons intégré la machine à laver pour un côté plus pratique.
Une porte à galandage vient fermer la pièce par souci de gain de place.
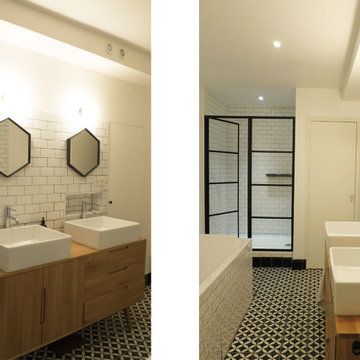
Une jolie salle de bain en noir et blanc comprenant baignoire et douche.. le buffet devient meuble de salle de bains sous vasques

This master bath in a condo high rise was completely remodeled and transformed. Careful attention was given to tile selection and placement. The medicine cabinet display was custom design for optimum function and integration to the overall space. Various lighting systems are utilized to provide proper lighting and drama.
Mitchell Shenker, Photography
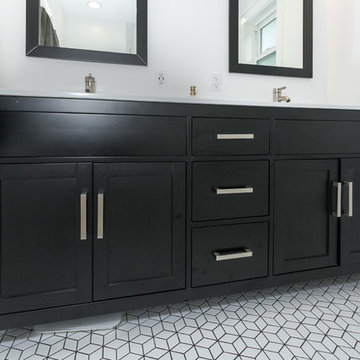
These homeowners have been living in their house for a few years and wanted to add some life to their space. Their main goal was to create a modern feel for their kitchen and bathroom. They had a wall between the kitchen and living room that made both rooms feel small and confined. We removed the wall creating a lot more space in the house and the bathroom is something the homeowners loved to brag about because of how well it turned out!
Bathroom Design Ideas with Subway Tile and a Drop-in Sink
1




