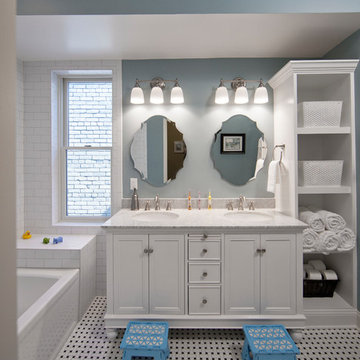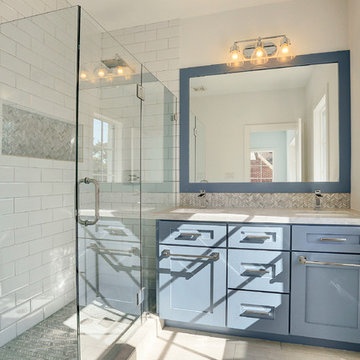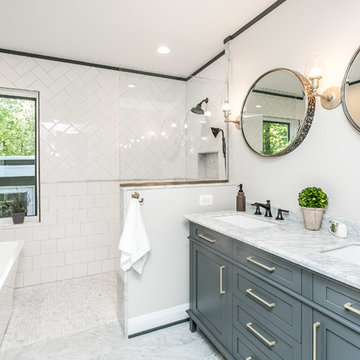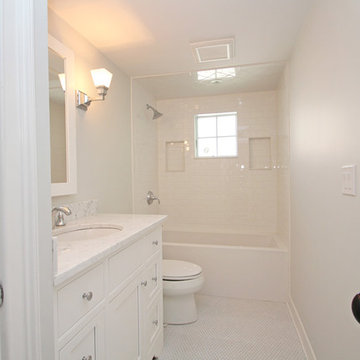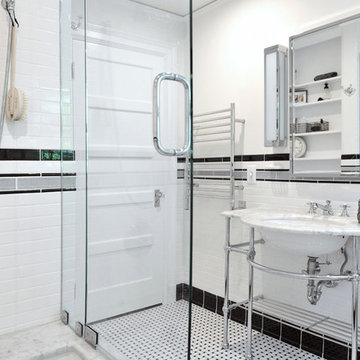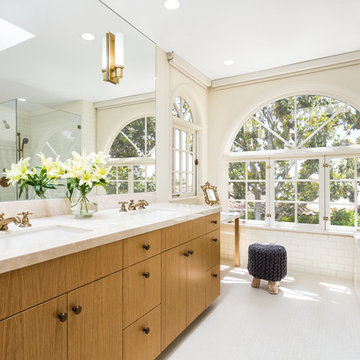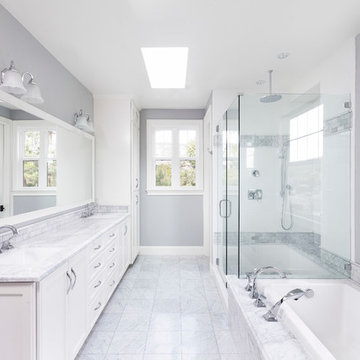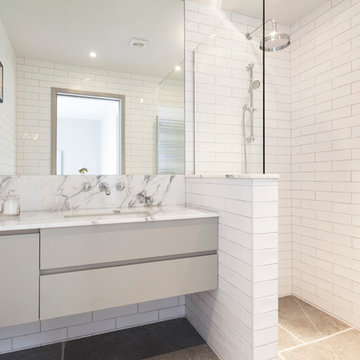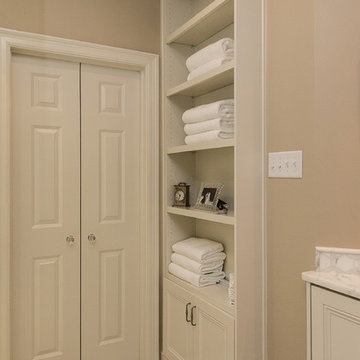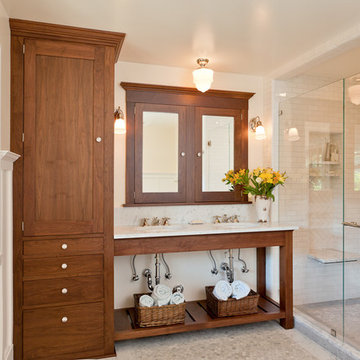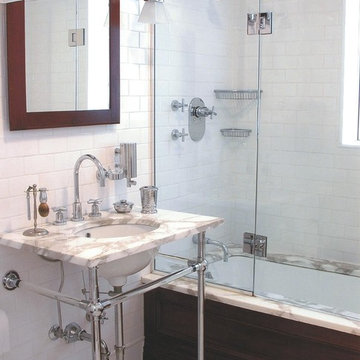Bathroom Design Ideas with Subway Tile and Marble Benchtops
Refine by:
Budget
Sort by:Popular Today
101 - 120 of 7,524 photos
Item 1 of 3
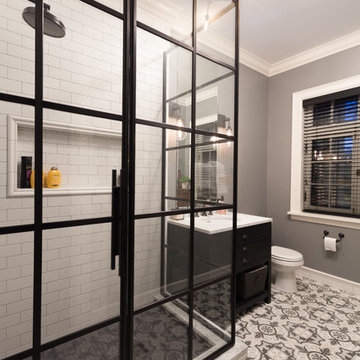
Cement tiles on the floor of the guest bathroom add visual interest to the space. A very large niche across the back of the shower gives space for all of the products needed to be stored. The Rainhead showerhead in this shower gives a luxury shower experience. The wrought iron shower glass
gives an industrial feel to the space that makes one recall the 1920’s.
Designed by Chi Renovation & Design who serve Chicago and it's surrounding suburbs, with an emphasis on the North Side and North Shore. You'll find their work from the Loop through Lincoln Park, Skokie, Wilmette, and all of the way up to Lake Forest.
For more about Chi Renovation & Design, click here: https://www.chirenovation.com/
To learn more about this project, click here: https://www.chirenovation.com/galleries/bathrooms/
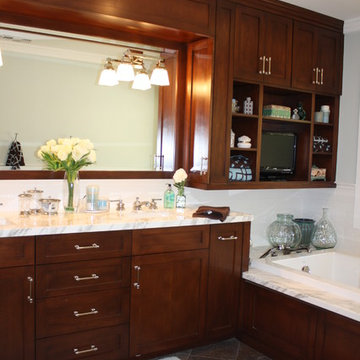
The elegant cabinets, Calcutta Gold Marble counter tops and Natural Emperador Stone Floors in this master bath help to create a spa like feel.
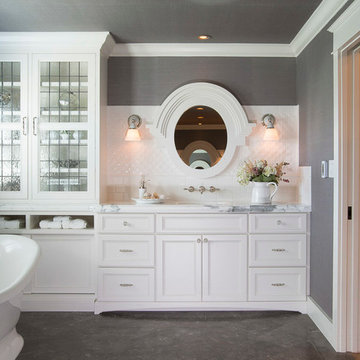
Custom linen storage featuring leaded glass, Deco Mirror, gray grass cloth wall paper, wall mounted faucets, and white subway tile.

This project required the renovation of the Master Bedroom area of a Westchester County country house. Previously other areas of the house had been renovated by our client but she had saved the best for last. We reimagined and delineated five separate areas for the Master Suite from what before had been a more open floor plan: an Entry Hall; Master Closet; Master Bath; Study and Master Bedroom. We clarified the flow between these rooms and unified them with the rest of the house by using common details such as rift white oak floors; blackened Emtek hardware; and french doors to let light bleed through all of the spaces. We selected a vein cut travertine for the Master Bathroom floor that looked a lot like the rift white oak flooring elsewhere in the space so this carried the motif of the floor material into the Master Bathroom as well. Our client took the lead on selection of all the furniture, bath fixtures and lighting so we owe her no small praise for not only carrying the design through to the smallest details but coordinating the work of the contractors as well.
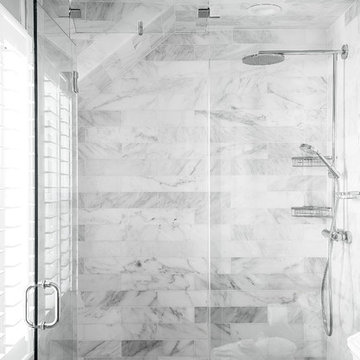
bianco carrara, chevron tile, chrome faucet, gray, gray and white bathroom, gray vanity, marble, plantation shutters, single sink, steam shower, subway tile, white
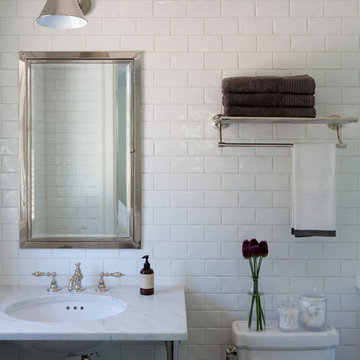
Subway tile, marble and chrome create a contemporary classic vibe to this guest room bath.
Kathryn MacDonald Photography
Marie Christine Design
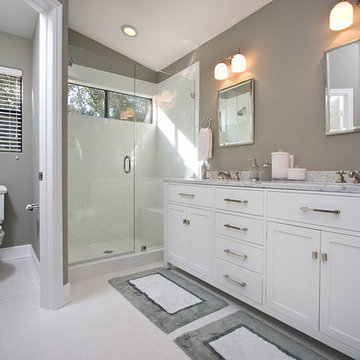
Contemporary gray and white bathroom with a white shaker cabinet double vanity, marble counter tops, dual undermount sinks, glass corner shower, white subway tiles, built in shower bench and white mosaic tile floors.
Bathroom Design Ideas with Subway Tile and Marble Benchtops
6


