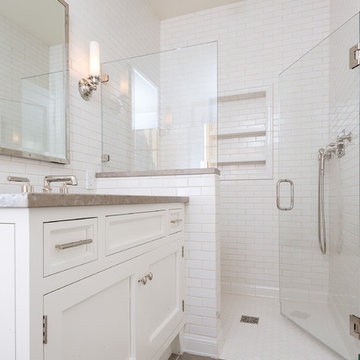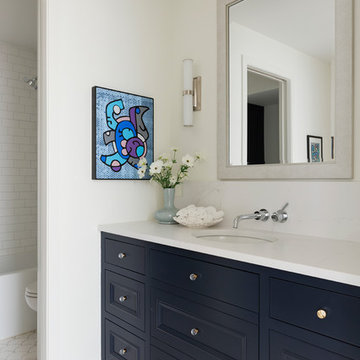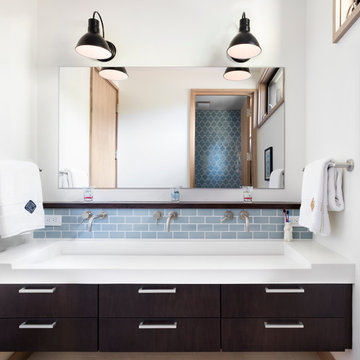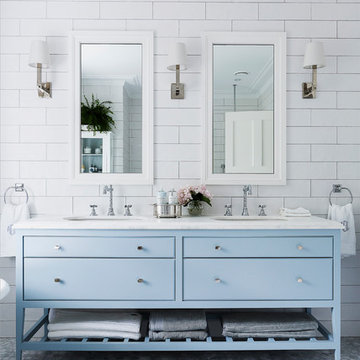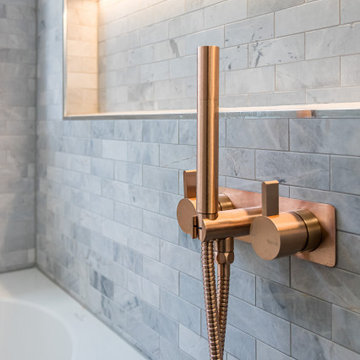Bathroom Design Ideas with Subway Tile
Refine by:
Budget
Sort by:Popular Today
1 - 20 of 1,484 photos

This Brookline remodel took a very compartmentalized floor plan with hallway, separate living room, dining room, kitchen, and 3-season porch, and transformed it into one open living space with cathedral ceilings and lots of light.
photos: Abby Woodman

We tore out the tub and made walk in shower. Custom vanity with white quartz top. Pullout drawers are perfect for hair products and everything a young girl needs for storage.
We chose light gray wall color and plank tile. Bathroom is soft and feminine.
Photography: Studio West

Custom master bath renovation designed for spa-like experience. Contemporary custom floating washed oak vanity with Virginia Soapstone top, tambour wall storage, brushed gold wall-mounted faucets. Concealed light tape illuminating volume ceiling, tiled shower with privacy glass window to exterior; matte pedestal tub. Niches throughout for organized storage.

This guest bathroom features white subway tile with black marble accents and a leaded glass window. Black trim and crown molding set off a dark, antique William and Mary highboy and a Calcutta gold and black marble basketweave tile floor. Faux gray and light blue walls lend a clean, crisp feel to the room, compounded by a white pedestal tub and polished nickel faucet.
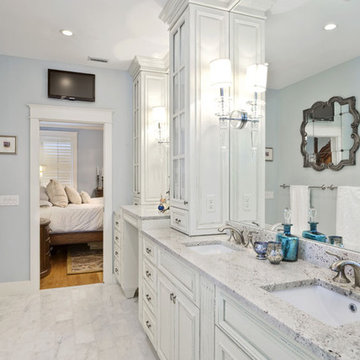
This Master Bathroom was a small narrow room, that also included a small walk-in closet and linen closet. We redesigned the bathroom layout and accessed the guest bedroom adjacent to create a stunning Master Bathroom suite, complete with full walk-in custom closet and dressing area.
Custom cabinetry was designed to create fabulous clean lines, with detailed hardware and custom upper cabinets for hidden storage. The cabinet was given a delicate rub-through finish with a light blue background shown subtly through the rub-through process, to compliment the walls, and them finished with an overall cream to compliment the lighting, tub and basins.
All lighting was carefully selected to accent the space while recessed cans were relocated to provide better lighting dispersed more evenly throughout the space.
White carrera marble was custom cut and beveled to create a seamless transition throughout the room and enlarge the entire space.

Bathroom remodel. Wanted to keep the vintage charm with new refreshed finishes. New marble flooring, new claw foot tub, custom glass shower.
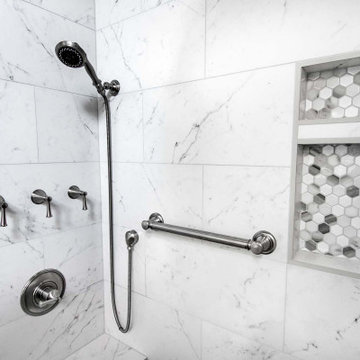
Master bath gets beautiful update without changing the layout. Walk in shower gets major upgrade with body sprayers, small bench with separate hand shower, grab bars, extra tall rain head, and Carrara marble style tile. Large vanity with shaker cabinets, under mount sinks, and traditional fixtures. Large acrylic freestanding soaking tub with floor mounted tub filler. Large format hexagon tile flooring. And new lighting throughout.

This transitional guest bathroom features timeless white subway tile, contemporary grey fish scale banding, and a neutral patterned floor tile. Teal wallpaper, a custom embroidered shower treatment, and a nickel mirror give this bath sophistication and class. A contemporary polished chrome faucet and chrome vanity light add the finishing touch.
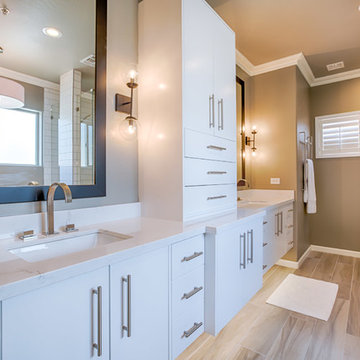
For this modern master bathroom, we worked extensively with the client to capture his vision of the bathroom and brought our expertise and finishing touches to bear. The master bathroom features floating SOLLiD Cabinetry Frameless Series – Elegante II Satin X cabinets. We added the central stacked cabinet for additional storage since there was minimal space in the bathroom and existing closet. The cabinet pulls are Key West Jeffrey Alexander by Hardware Resources and the countertops are Pental Quartz Misterio. The modern effect is finished off with motion activated under cabinet lighting
For the rest of the space, we removed the water closet to open the space and bring in more natural light from the existing window. We also removed the existing glass block and added a larger bathroom window for more natural lighting and a larger feel for the space. We replaced the tub deck and bathtub with a Whitehaus free standing tub and used two framed columns in the shower to add separation without closing off the space for the dual shower heads the client wanted. The clear frameless glass finishes off the shower enclosure while still maintaining sightlines through to the back of the space. Finally, a barn door was added to lend privacy to the space without sacrificing active areas.
The finishes are all geared toward a modern aesthetic with Alfi Brand plumbing fixtures (we love the large square rain head!), LED Recessed lights, subway tile and grey wood plank tile. The barn door is a Rustica Hardware 5 Panel door with a stainless steel Industric handle and a stainless steel Bent Strap track painted to match the cabinets.
Shane Baker Studios
Bathroom Design Ideas with Subway Tile
1



