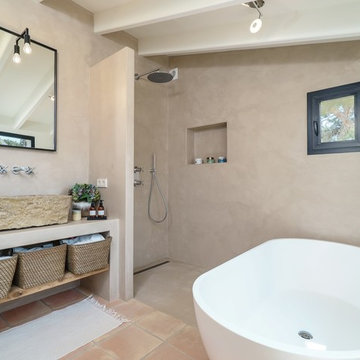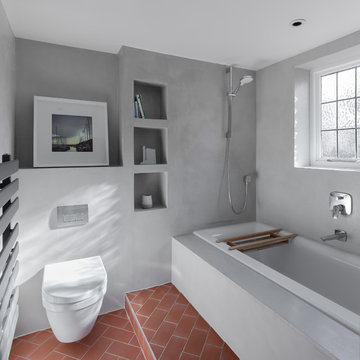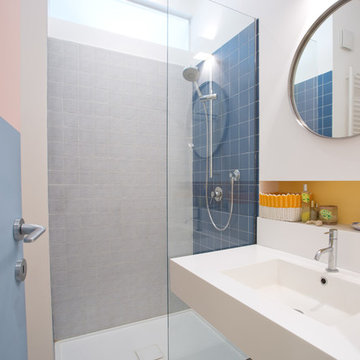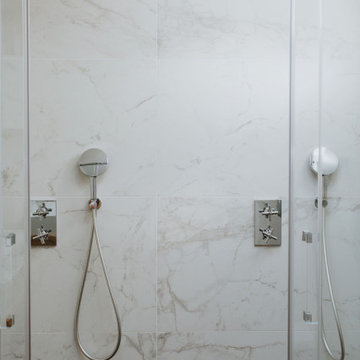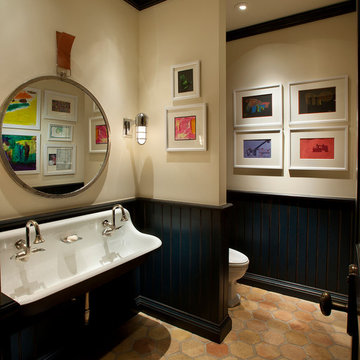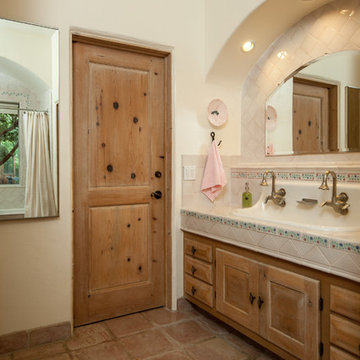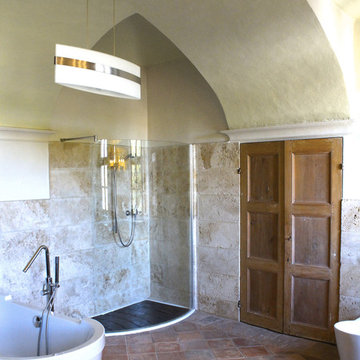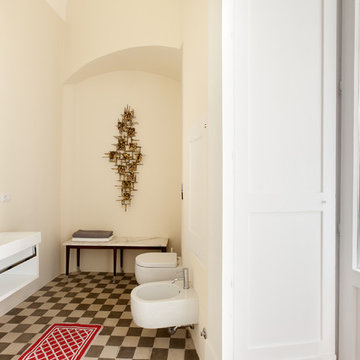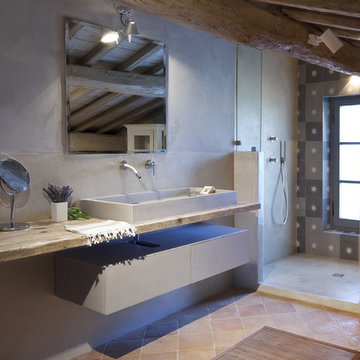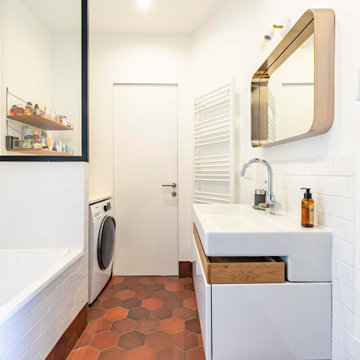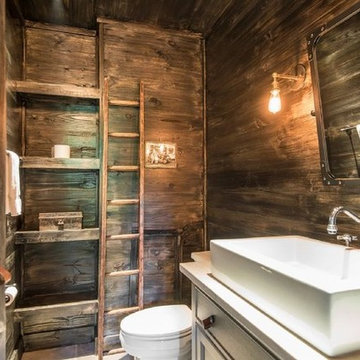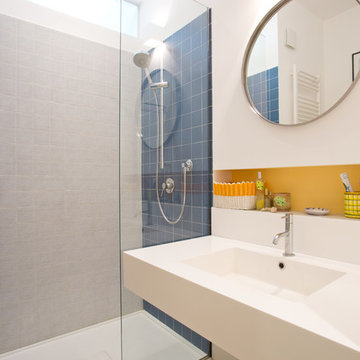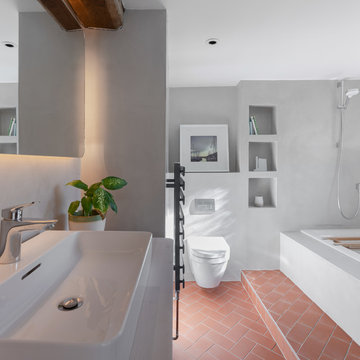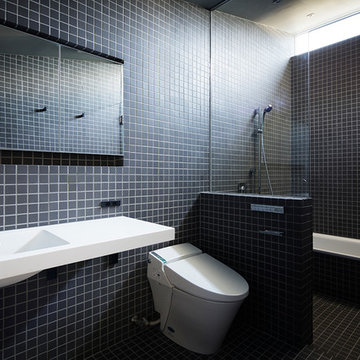Bathroom Design Ideas with Terra-cotta Floors and a Trough Sink
Refine by:
Budget
Sort by:Popular Today
1 - 20 of 47 photos

Main bathroom for the home is breathtaking with it's floor to ceiling terracotta hand-pressed tiles on the shower wall. walk around shower panel, brushed brass fittings and fixtures and then there's the arched mirrors and floating vanity in warm timber. Just stunning.

This organic modern master bathroom is truly a sanctuary. Heated clay tile floors feel luxurious underfoot and the large soaking tub is an oasis for busy parents. The unique vanity is a custom piece sourced by the interior designer. The continuation of the large format porcelain tile from the kitchen and the use of walnut on the linen cabinets from Grabill Cabinets, bring in the natural textures central to organic modern interior design. Interior Design: Sarah Sherman Samuel; Architect: J. Visser Design; Builder: Insignia Homes; Linen Cabinet: Grabill Cabinetry; Photo: Nicole Franzen
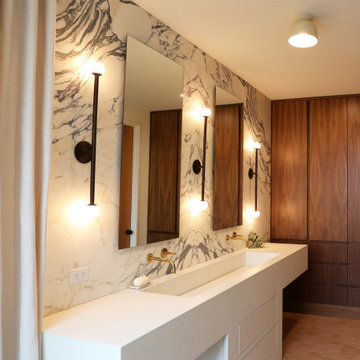
This organic modern master bathroom is truly a sanctuary. Heated clay tile floors feel luxurious underfoot and the large soaking tub is an oasis for busy parents. The unique vanity is a custom piece sourced by the interior designer. The continuation of the large format porcelain tile from the kitchen and the use of walnut on the linen cabinets from Grabill Cabinets, bring in the natural textures central to organic modern interior design. Interior Design: Sarah Sherman Samuel; Architect: J. Visser Design; Builder: Insignia Homes; Linen Cabinet: Grabill Cabinetry; Photo: Jenn Couture
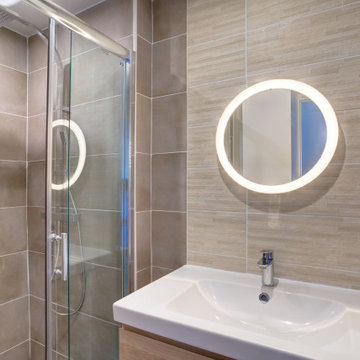
Partis d'un T3 avec une ancienne cuisine fermée et un grand séjour, nous avons reconsidéré l'ensemble des volumes qui nous étaient offerts pour créer une colocation 3 chambres à la décoration soignée.
Les espaces communs et privés sont désormais clairement identifiés sur le plan. Le caractère traversant du logement nous à permis d'orienter toutes les chambres à l'est et la pièce de vie à l'ouest. Le semi-cloisonnement de celle-ci nous permet d'implanter d'un côté le coin TV et de l'autre une spacieuse cuisine dinatoire. Les 3 chambres, aux surfaces similaires ont été optimisées afin d'offrir aux occupants tout le confort nécessaire d'un espace privé.
La salle d'eau commune et le WC séparé ont entièrement fait peau neuve, comme le reste de cet appartement des années 70.
Bathroom Design Ideas with Terra-cotta Floors and a Trough Sink
1


