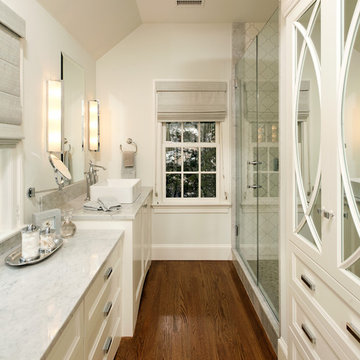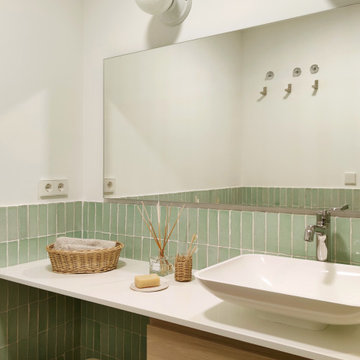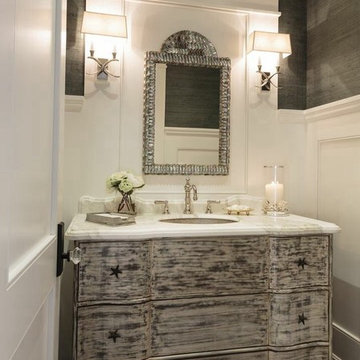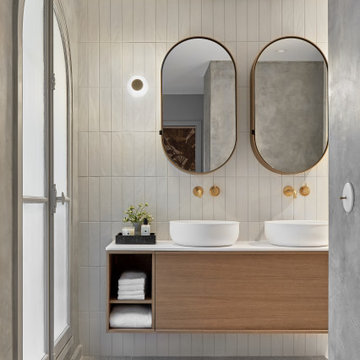Bathroom Design Ideas with Dark Hardwood Floors and Terra-cotta Floors
Refine by:
Budget
Sort by:Popular Today
1 - 20 of 16,495 photos

A unique, bright and beautiful bathroom with texture and colour! The finishes in this space were selected to remind the owners of their previous overseas travels.

Brunswick Parlour transforms a Victorian cottage into a hard-working, personalised home for a family of four.
Our clients loved the character of their Brunswick terrace home, but not its inefficient floor plan and poor year-round thermal control. They didn't need more space, they just needed their space to work harder.
The front bedrooms remain largely untouched, retaining their Victorian features and only introducing new cabinetry. Meanwhile, the main bedroom’s previously pokey en suite and wardrobe have been expanded, adorned with custom cabinetry and illuminated via a generous skylight.
At the rear of the house, we reimagined the floor plan to establish shared spaces suited to the family’s lifestyle. Flanked by the dining and living rooms, the kitchen has been reoriented into a more efficient layout and features custom cabinetry that uses every available inch. In the dining room, the Swiss Army Knife of utility cabinets unfolds to reveal a laundry, more custom cabinetry, and a craft station with a retractable desk. Beautiful materiality throughout infuses the home with warmth and personality, featuring Blackbutt timber flooring and cabinetry, and selective pops of green and pink tones.
The house now works hard in a thermal sense too. Insulation and glazing were updated to best practice standard, and we’ve introduced several temperature control tools. Hydronic heating installed throughout the house is complemented by an evaporative cooling system and operable skylight.
The result is a lush, tactile home that increases the effectiveness of every existing inch to enhance daily life for our clients, proving that good design doesn’t need to add space to add value.

This project was a joy to work on, as we married our firm’s modern design aesthetic with the client’s more traditional and rustic taste. We gave new life to all three bathrooms in her home, making better use of the space in the powder bathroom, optimizing the layout for a brother & sister to share a hall bath, and updating the primary bathroom with a large curbless walk-in shower and luxurious clawfoot tub. Though each bathroom has its own personality, we kept the palette cohesive throughout all three.

Designed by Cameron Snyder, CKD and Julie Lyons.
Removing the former wall between the kitchen and dining room to create an open floor plan meant the former powder room tucked in a corner needed to be relocated.
Cameron designed a 7' by 6' space framed with curved wall in the middle of the new space to locate the new powder room and it became an instant focal point perfectly located for guests and easily accessible from the kitchen, living and dining room areas.
Both the pedestal lavatory and one piece sanagloss toilet are from TOTO Guinevere collection. Faucet is from the Newport Brass-Bevelle series in Polished Nickel with lever handles.

This whole house renovation done by Harry Braswell Inc. used Virginia Kitchen's design services (designer Erin Hoopes) and materials for the bathrooms, laundry and kitchens. The custom millwork was done to replicate the look of the cabinetry in the open concept family room. This completely custom renovation was eco-friend and is obtaining leed certification.
Photo's courtesy Greg Hadley
Construction: Harry Braswell Inc.
Kitchen Design: Erin Hoopes under Virginia Kitchens

The transitional style of the interior of this remodeled shingle style home in Connecticut hits all of the right buttons for todays busy family. The sleek white and gray kitchen is the centerpiece of The open concept great room which is the perfect size for large family gatherings, but just cozy enough for a family of four to enjoy every day. The kids have their own space in addition to their small but adequate bedrooms whch have been upgraded with built ins for additional storage. The master suite is luxurious with its marble bath and vaulted ceiling with a sparkling modern light fixture and its in its own wing for additional privacy. There are 2 and a half baths in addition to the master bath, and an exercise room and family room in the finished walk out lower level.

Questo progetto comprendeva la ristrutturazione dei 3 bagni di una casa vacanza. In ogni bagno abbiamo utilizzato gli stessi materiali ed elementi per dare una continuità al nostro intervento: piastrelle smaltate a mano per i rivestimenti, mattonelle in cotto per i pavimenti, silestone per il piano, lampade da parete in ceramica e box doccia con scaffalatura in muratura. Per differenziali, abbiamo scelto un colore di smalto diverso per ogni bagno: beige per il bagno-lavanderia, verde acquamarina per il bagno della camera padronale e senape per il bagno invitati.
Bathroom Design Ideas with Dark Hardwood Floors and Terra-cotta Floors
1














