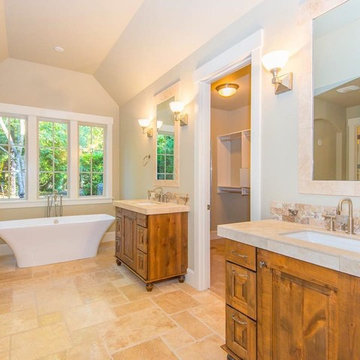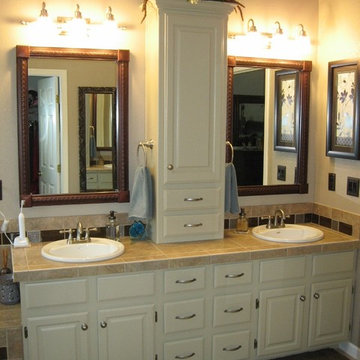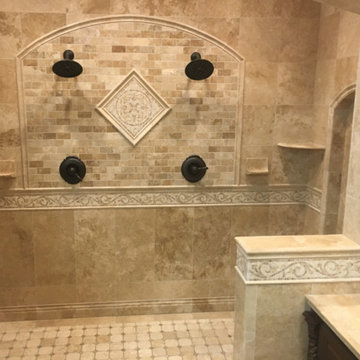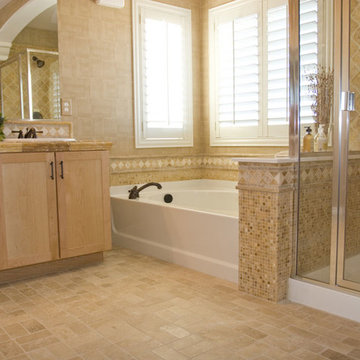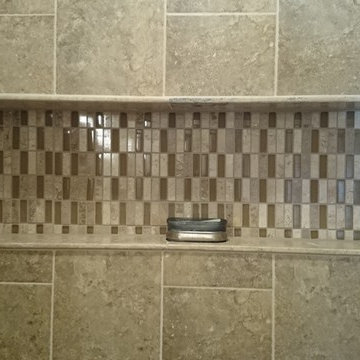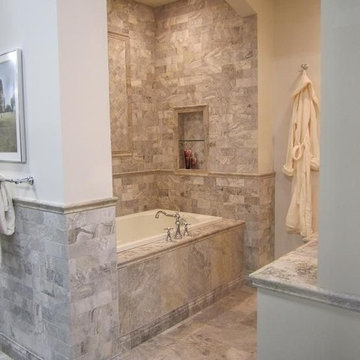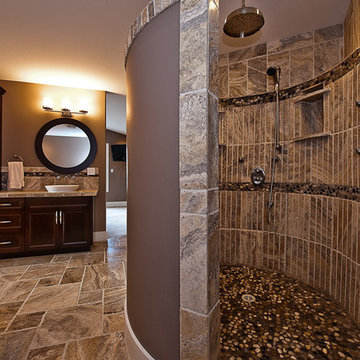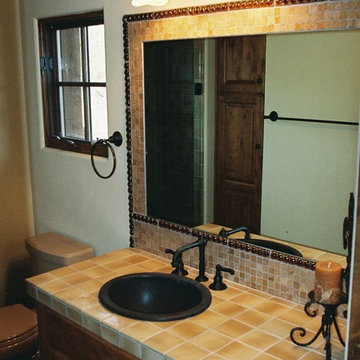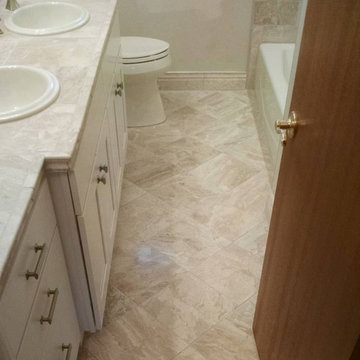Bathroom Design Ideas with Travertine Floors and Tile Benchtops
Refine by:
Budget
Sort by:Popular Today
1 - 20 of 210 photos
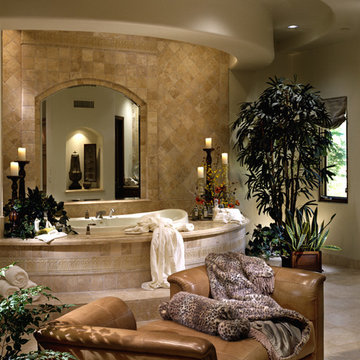
This bathroom was designed and built to the highest standards by Fratantoni Luxury Estates. Check out our Facebook Fan Page at www.Facebook.com/FratantoniLuxuryEstates
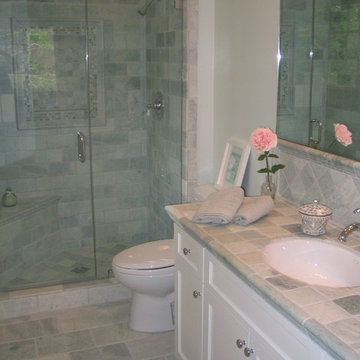
Ming green tumbled marble with simple white cabinetry makes a spa-like experience in a guest bathroom.
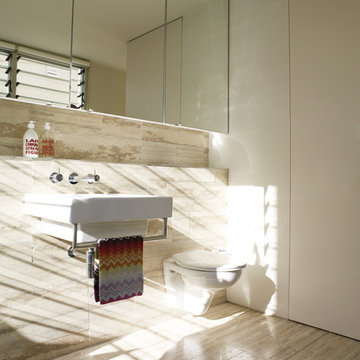
The beauty of travertine tiles is captured in many homes today and it has been used in different parts of the home to create a beautiful and fabulous ambience inside the home. You can have it as a feature wall, flooring tiles, counter top on your kitchen and many more.
Travertine tiles can really create a beautiful look inside your home however as they are a porous material they can be stained easily, hence they should be treated with care no matter where they are installed, doing this will avoid ruining their beauty.
Travertine is a sedimentary rock that was formed by the evaporation of water in pools of hot springs. When the water evaporated it left behind layers of minerals and these minerals are what give the stone its beautiful shades. The main hues of travertine tiles range from soft browns to dark mahogany and fiery red. Many accenting colors can be found in each tile depending on the addition of different minerals during the formation process.
Travertine is available in many colours, and finishes and cuts. It comes in either vein cut where the striking veins are visible or cross cut where the spots and grooves are visible. It comes in honed or polished and it can be filled or unfilled showing its natural qualities.
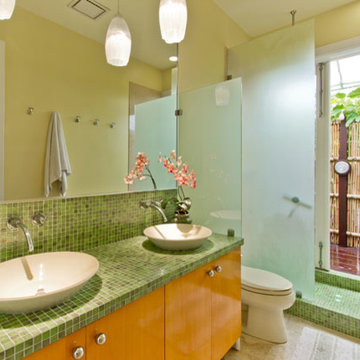
A view of the master bath with double vanity with glass mosaic tile counter and backsplash. The vanity has two vessel sinks with wall mounted stainless steel faucets. A frosted glass partition provides privacy for the toilet area and for the open shower. The shower floor and curb are also glass mosaic tile. French doors from the shower provide views and access to the bamboo fenced outdoor shower beyond. The vanity has flat front beech door panels with stainless steel knobs.

Moorish styled bathroom features hand-painted tiles from Spain, custom cabinets with custom doors, and hand-painted mirror. The alcove for the bathtub was built to form a niche with an arched top and the border thick enough to feature stone mosaic tiles. The window frame was cut to follow the same arch contour as the one above the tub. The two symmetrical cabinets resting on the counter create a separate “vanity space.
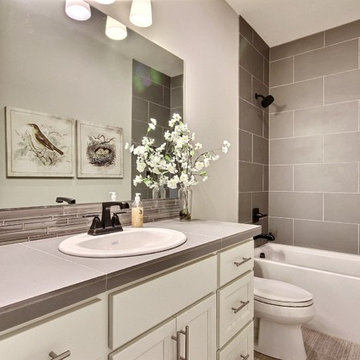
The Erickson Farm - in Vancouver, Washington by Cascade West Development Inc.
Cascade West Facebook: https://goo.gl/MCD2U1
Cascade West Website: https://goo.gl/XHm7Un
These photos, like many of ours, were taken by the good people of ExposioHDR - Portland, Or
Exposio Facebook: https://goo.gl/SpSvyo
Exposio Website: https://goo.gl/Cbm8Ya

The Ridgeback - Craftsman Ranch with Daylight Basement in Happy Valley, Oregon by Cascade West Development Inc.
Cascade West Facebook: https://goo.gl/MCD2U1
Cascade West Website: https://goo.gl/XHm7Un
These photos, like many of ours, were taken by the good people of ExposioHDR - Portland, Or
Exposio Facebook: https://goo.gl/SpSvyo
Exposio Website: https://goo.gl/Cbm8Ya

An Organic Southwestern master bathroom with slate and snail shower.
Architect: Urban Design Associates, Lee Hutchison
Interior Designer: Bess Jones Interiors
Builder: R-Net Custom Homes
Photography: Dino Tonn

Architect: RRM Design | Photo by: Jim Bartsch | Built by Allen
This Houzz project features the wide array of bathroom projects that Allen Construction has built and, where noted, designed over the years.
Allen Kitchen & Bath - the company's design-build division - works with clients to design the kitchen of their dreams within a tightly controlled budget. We’re there for you every step of the way, from initial sketches through welcoming you into your newly upgraded space. Combining both design and construction experts on one team helps us to minimize both budget and timelines for our clients. And our six phase design process is just one part of why we consistently earn rave reviews year after year.
Learn more about our process and design team at: http://design.buildallen.com
Bathroom Design Ideas with Travertine Floors and Tile Benchtops
1


