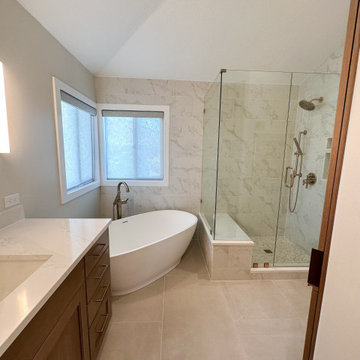Bathroom Design Ideas with an Alcove Shower and Vaulted
Refine by:
Budget
Sort by:Popular Today
1 - 20 of 1,543 photos
Item 1 of 3

The new secondary bathroom is a very compact and efficient layout that shares the extra space provided by stepping the rear additions to the boundary. Behind the shower is a small shed accessed from the back deck, and the media wall in the living room takes a slice out of the space too.
Plentiful light beams down through the Velux and the patterned wall tiles provide a playful backdrop to a simple black, white & timber pallete.

A master bath renovation that involved a complete re-working of the space. A custom vanity with built-in medicine cabinets and gorgeous finish materials completes the look.

Large primary bath suite featuring a curbless shower, antique honed marble flooring throughout, custom ceramic tile shower walls, custom white oak vanity with white marble countertops and waterfalls, brass hardware, and horizontal painted shiplap walls.

Garden florals and colors were the inspiration for the total renovation and refurnishing of this project. The client wished for a bright and cheerful home to enjoy each day. Each room received fresh appointments and waves of colorful touches in furnishings, art, and window treatments- with plenty of nods to the client’s love for gardening. The bathrooms are the most fun botanical interpretations! The owner’s bath features a Carrera marble shower wall treatment, reminiscent of a sweet flower, along with a foliage-inspired chandelier and wallpaper. The secondary bath is like walking through a colorful rainforest with bold hues extending throughout the room. The plum vanity and Caribbean blue shower accent tile complement the wallpaper perfectly. The entire home flows from room to room with colors that inspire joyful energy. Painted furniture pieces, a multicolored striped settee, and powerful pillow fabrics are just some of the fun items that bring this once understated home into a whole new light!

Shop My Design here: https://www.designbychristinaperry.com/historic-edgefield-project-primary-bathroom/

Dark & Sexy Master bathroom
*project in process- this is an artistic rendering used to communicate design direction and share options.
the client fell in love with this black and white soaking tub and so we built an option around it for him to see,.
The floor tile is 12 x 24 black porcelain with a gold inline vertical line- a small but beautiful detail.
The shower has mitered edges for a seamless edge effect.
Vanities float off of the floor for a clean linear modern aesthetic.
White marble is used at the countertop and to highlight the tup area at the floor.

Small attic bathroom with white vanity, quartz countertop, subway tile shower, patterned hex tile floor and grey walls

When your primary bathroom isn't large, it's so important to address the storage needs. By taking out the built in tub, and adding in a freestanding tub, we were able to gain some length for our vanity. We removed the dropped soffit over the mirrors and in the shower to increase visual space and take advantage of the vaulted ceiling. Interest was added by mixing the finish of the fixtures. The shower and tub fixtures are Vibrant Brushed Moderne Brass, and the faucets and all accessories are matte black. We used a patterned floor to create interest and a large format (24" x 48") tile to visually enlarge the shower. This primary bath is a mix of cools and warms and is now a high functioning space for the owners.

Housed within a new shed dormer, this compact bathroom features generous storage and a tiled shower with folding bench and frameless glass door.

This is a colonial revival home where we added a substantial addition and remodeled most of the existing spaces. The kitchen was enlarged and opens into a new screen porch and back yard. This master bathroom is within the new addition.

Atelier 22 is a carefully considered, custom-fit, 5,500 square foot + 1,150 square foot finished lower level, seven bedroom, and seven and a half bath residence in Amagansett, New York. The residence features a wellness spa, custom designed chef’s kitchen, eco-smart saline swimming pool, all-season pool house, attached two-car garage, and smart home technology.
Bathroom Design Ideas with an Alcove Shower and Vaulted
1










