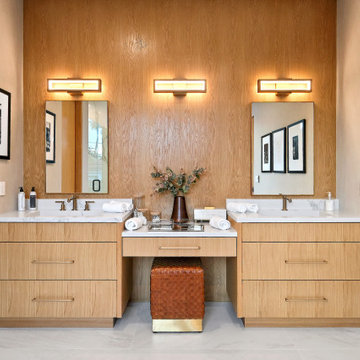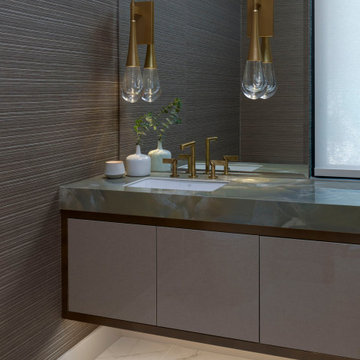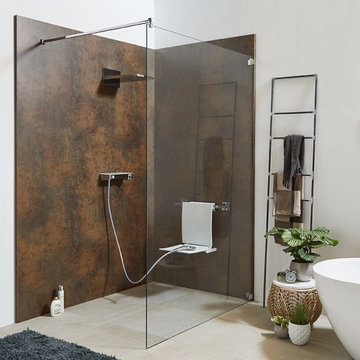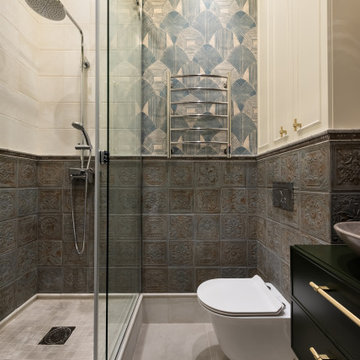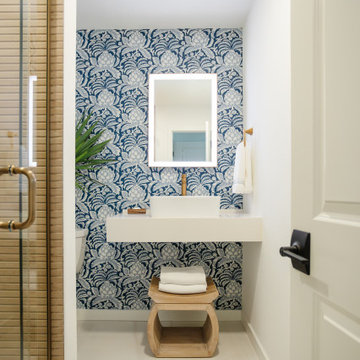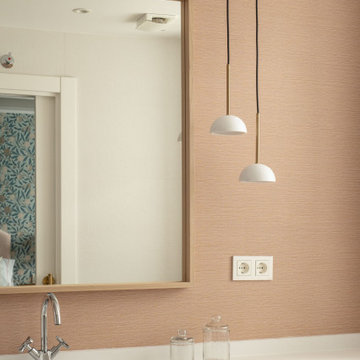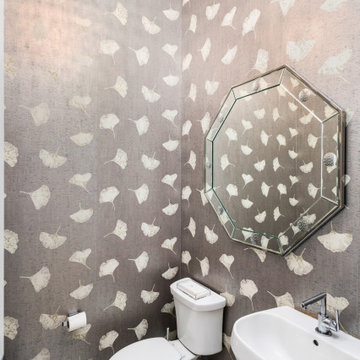Bathroom Design Ideas with Brown Tile and Wallpaper
Refine by:
Budget
Sort by:Popular Today
1 - 20 of 142 photos
Item 1 of 3

This 6,000sf luxurious custom new construction 5-bedroom, 4-bath home combines elements of open-concept design with traditional, formal spaces, as well. Tall windows, large openings to the back yard, and clear views from room to room are abundant throughout. The 2-story entry boasts a gently curving stair, and a full view through openings to the glass-clad family room. The back stair is continuous from the basement to the finished 3rd floor / attic recreation room.
The interior is finished with the finest materials and detailing, with crown molding, coffered, tray and barrel vault ceilings, chair rail, arched openings, rounded corners, built-in niches and coves, wide halls, and 12' first floor ceilings with 10' second floor ceilings.
It sits at the end of a cul-de-sac in a wooded neighborhood, surrounded by old growth trees. The homeowners, who hail from Texas, believe that bigger is better, and this house was built to match their dreams. The brick - with stone and cast concrete accent elements - runs the full 3-stories of the home, on all sides. A paver driveway and covered patio are included, along with paver retaining wall carved into the hill, creating a secluded back yard play space for their young children.
Project photography by Kmieick Imagery.
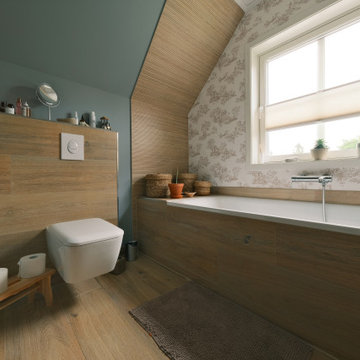
Das Masterbad ist eine gelungene Designmeisterleistung. Die Wanne als auch die Regendusche sind cocoonartig von großen Fliesen in Teakholzoptik gerahmt. Der Boden ebenso in Holzoptik gefliest. Der moderne Look wird durch eine französische Landhaustapete und einem Spiegel aus einem ehemaligen alten Schloß aufgebrochen.
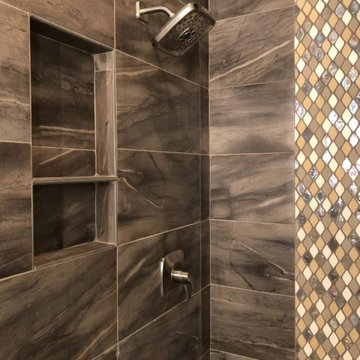
Material Selections:
Freestanding Tub: Tub Oasis-Amanda
Tub Filler faucet- Signature Hardware
Faucets: Delta Tesla Series
Lobby floor: Henry Tile WP Marble Folio Pol 12" x 24"
Shower walls: emser tile 12" x 24" Boulevard Reforma
Shower floor: Emser tile Cultura winter pebbles
Cabinets: Homecrest Sedona
Granite: Monte Bianco

The cloakroom WC in our apartment renovation in Kensington, London. We wanted to create a feeling of space in this small room; this was achieved by installing full-height mirrors above the sink. We ran a deep mitred marble vanity top along the full width of the room and the mirror was underlit with LED lighting. The white under-mounted sink created a nice contrast to the dark marble vanity top.⠀
I love the wallpaper in this room; a rich dark taupe-coloured seagrass wallpaper that added texture and depth to the walls. The vanity unit has a simple deep drawer made in a dark wood wenge material with a stunning horn and nickel handle by @ochreochre, with accessories by @jomalonelondon⠀

Paint, hardware, wallpaper totally transformed what was a cookie cutter builder's generic powder room.
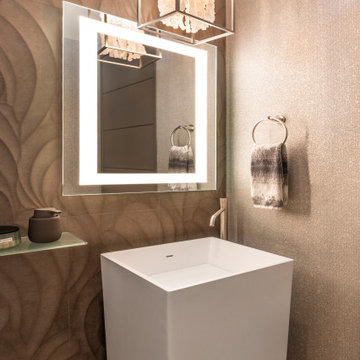
This elegant powder bathroom features a 3 dimensional taupe porcelain tile on the vanity wall and the other three walls are dressed in a shimmery natural mica wallpaper. A freestanding vessel sink with a floor mounted faucet adds a unique and modern touch to this sophisticated half bathroom. Over the vanity is a wall mounted lighted mirror and suspended above the sink is an exquisite rock crystal pendant that adds another natural element to the space.
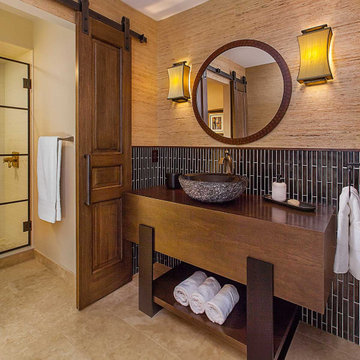
The newly revamped bathroom features a charming vanity room, boasting a meticulously handcrafted wood and metal vanity. Custom Chelsea Arts Tile wainscoting and grass cloth wallpaper add an elegant touch. The space is cleverly divided by classic 6-panel dark-stained barn doors, separating the toilet and shower area, creating a powder room effect that’s perfect for guests.
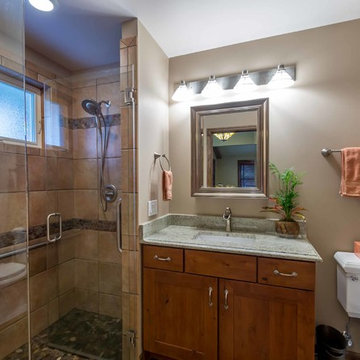
This 1960s split-level has a new Accessible Bath - the only Bath on this level. The wood cabinetry, wood-like tile floor, and stone accents highlight the rustic charm of this home.
Photography by Kmiecik Imagery.
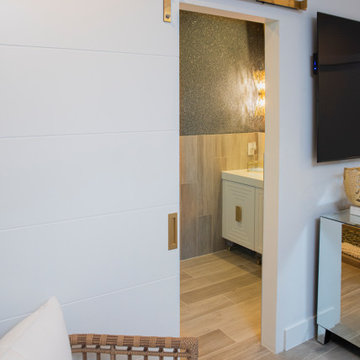
Custom wall to wall elegant vanity, lacquered paint finish, golden handles, seashell - like basin.
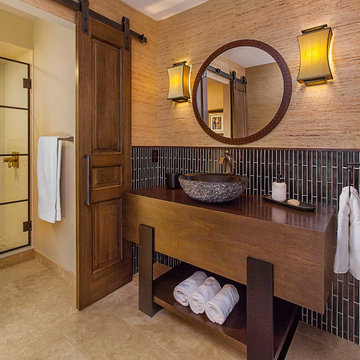
The newly revamped bathroom features a charming vanity room, boasting a meticulously handcrafted wood and metal vanity. Custom Chelsea Arts Tile wainscoting and grass cloth wallpaper add an elegant touch. The space is cleverly divided by classic 6-panel dark-stained barn doors, separating the toilet and shower area, creating a powder room effect that’s perfect for guests.
Bathroom Design Ideas with Brown Tile and Wallpaper
1




