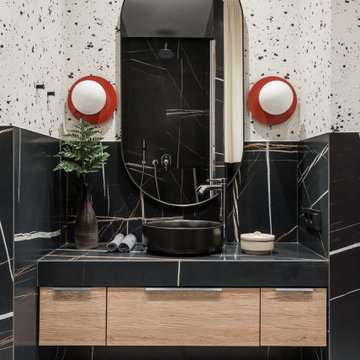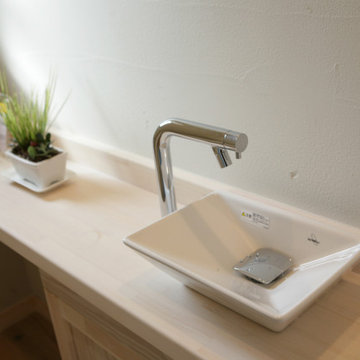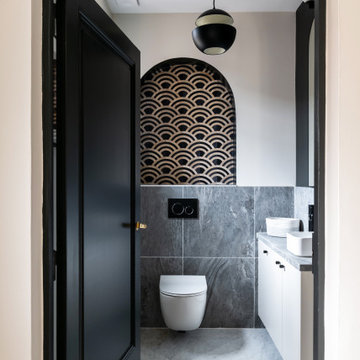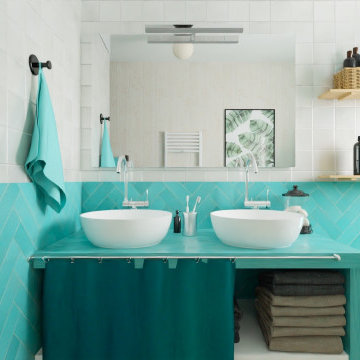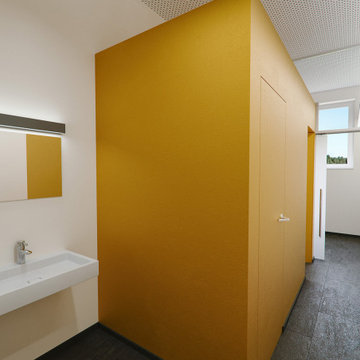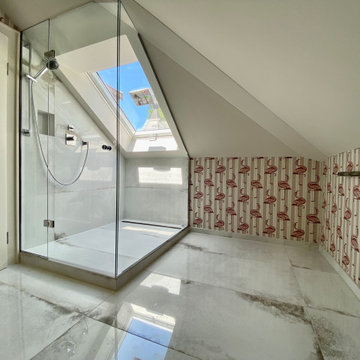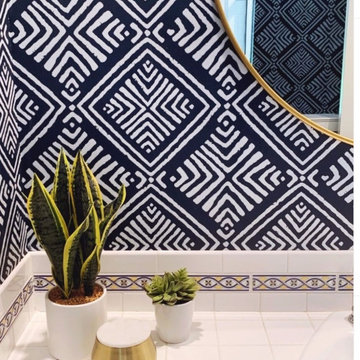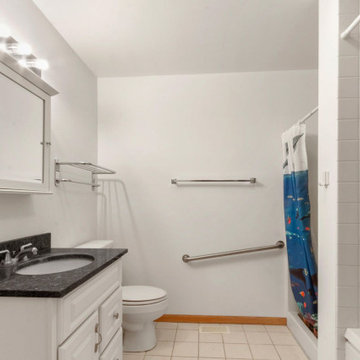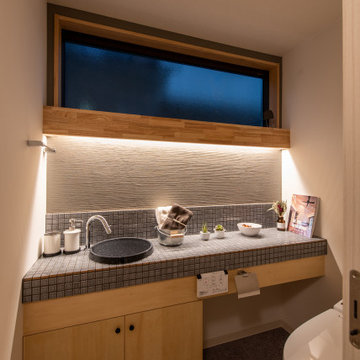Bathroom Design Ideas with Tile Benchtops and Wallpaper
Refine by:
Budget
Sort by:Popular Today
1 - 20 of 86 photos
Item 1 of 3

This full home mid-century remodel project is in an affluent community perched on the hills known for its spectacular views of Los Angeles. Our retired clients were returning to sunny Los Angeles from South Carolina. Amidst the pandemic, they embarked on a two-year-long remodel with us - a heartfelt journey to transform their residence into a personalized sanctuary.
Opting for a crisp white interior, we provided the perfect canvas to showcase the couple's legacy art pieces throughout the home. Carefully curating furnishings that complemented rather than competed with their remarkable collection. It's minimalistic and inviting. We created a space where every element resonated with their story, infusing warmth and character into their newly revitalized soulful home.
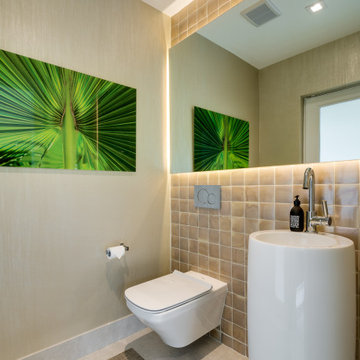
Modern-contemporary bathroom with back-lit floating mirror and mother of pearl tile accent wall

Cloakroom Bathroom in Storrington, West Sussex
Plenty of stylish elements combine in this compact cloakroom, which utilises a unique tile choice and designer wallpaper option.
The Brief
This client wanted to create a unique theme in their downstairs cloakroom, which previously utilised a classic but unmemorable design.
Naturally the cloakroom was to incorporate all usual amenities, but with a design that was a little out of the ordinary.
Design Elements
Utilising some of our more unique options for a renovation, bathroom designer Martin conjured a design to tick all the requirements of this brief.
The design utilises textured neutral tiles up to half height, with the client’s own William Morris designer wallpaper then used up to the ceiling coving. Black accents are used throughout the room, like for the basin and mixer, and flush plate.
To hold hand towels and heat the small space, a compact full-height radiator has been fitted in the corner of the room.
Project Highlight
A lighter but neutral tile is used for the rear wall, which has been designed to minimise view of the toilet and other necessities.
A simple shelf area gives the client somewhere to store a decorative item or two.
The End Result
The end result is a compact cloakroom that is certainly memorable, as the client required.
With only a small amount of space our bathroom designer Martin has managed to conjure an impressive and functional theme for this Storrington client.
Discover how our expert designers can transform your own bathroom with a free design appointment and quotation. Arrange a free appointment in showroom or online.

Vorrangig für dieses „Naturbad“ galt es Stauräume und Zonierungen zu schaffen.
Ein beidseitig bedienbares Schrankelement unter der Dachschräge trennt den Duschbereich vom WC-Bereich, gleichzeitig bietet dieser Schrank auch noch frontal zusätzlichen Stauraum hinter flächenbündigen Drehtüren.
Die eigentliche Wohlfühlwirkung wurde durch die gekonnte Holzauswahl erreicht: Fortlaufende Holzmaserungen über mehrere Fronten hinweg, fein ausgewählte Holzstruktur in harmonischem Wechsel zwischen hellem Holz und dunklen, natürlichen Farbeinläufen und eine Oberflächenbehandlung die die Natürlichkeit des Holzes optisch und haptisch zu 100% einem spüren lässt – zeigen hier das nötige Feingespür des Schreiners und die Liebe zu den Details.
Holz in seiner Einzigartigkeit zu erkennen und entsprechend zu verwenden ist hier perfekt gelungen!

The space is a harmonious blend of modern and whimsical elements, featuring a striking cloud-patterned wallpaper that instills a serene, dreamlike quality.
A sleek, frameless glass shower enclosure adds a touch of contemporary elegance, allowing the beauty of the tiled walls to continue uninterrupted.
The use of classic subway tiles in a crisp white finish provides a timeless backdrop, complementing the unique wallpaper.
A bold, black herringbone floor anchors the room, creating a striking contrast with the lighter tones of the wall.
The traditional white porcelain pedestal sink with vintage-inspired faucets nods to the home's historical roots while maintaining the clean lines of modern design.
A chrome towel radiator adds a functional yet stylish touch, reflecting the bathroom's overall polished aesthetic.
The strategically placed circular mirror and the sleek vertical lighting enhance the bathroom's chic and sophisticated atmosphere.
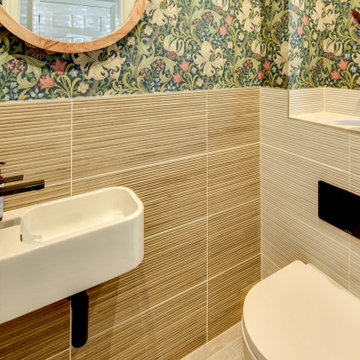
Cloakroom Bathroom in Storrington, West Sussex
Plenty of stylish elements combine in this compact cloakroom, which utilises a unique tile choice and designer wallpaper option.
The Brief
This client wanted to create a unique theme in their downstairs cloakroom, which previously utilised a classic but unmemorable design.
Naturally the cloakroom was to incorporate all usual amenities, but with a design that was a little out of the ordinary.
Design Elements
Utilising some of our more unique options for a renovation, bathroom designer Martin conjured a design to tick all the requirements of this brief.
The design utilises textured neutral tiles up to half height, with the client’s own William Morris designer wallpaper then used up to the ceiling coving. Black accents are used throughout the room, like for the basin and mixer, and flush plate.
To hold hand towels and heat the small space, a compact full-height radiator has been fitted in the corner of the room.
Project Highlight
A lighter but neutral tile is used for the rear wall, which has been designed to minimise view of the toilet and other necessities.
A simple shelf area gives the client somewhere to store a decorative item or two.
The End Result
The end result is a compact cloakroom that is certainly memorable, as the client required.
With only a small amount of space our bathroom designer Martin has managed to conjure an impressive and functional theme for this Storrington client.
Discover how our expert designers can transform your own bathroom with a free design appointment and quotation. Arrange a free appointment in showroom or online.

small bathroom with a small shower seat white tile all around the shower and bathroom floor grey wall white and white sink
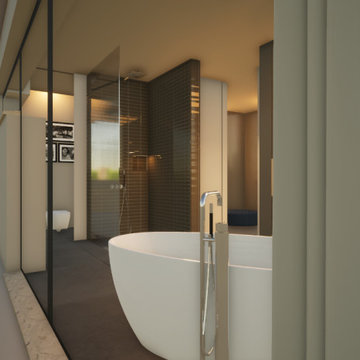
Masterbathroom, ein Badezimmer angrenzend zum Schlafzimmer und Ankleidezimmer. Neubau. Es wurden Schiebetüren zwischen Badezimmer und Toilettenbereich geplant. Die Dusche als Trockenbauwände wurde zusätzlich mit einer Nische ausgestattet. Die freistehende Badewanne, sowie der Waschbeckenbereich als Highlight des Badezimmers. Im Waschbeckenbereich wurde noch zusätzlich mit indirektem Licht gearbeitet.
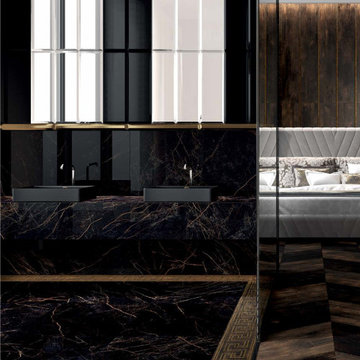
Un incontro di materia, tra le collezioni ceramiche Versace rendono questo progetto una emozione senza tempo
Bathroom Design Ideas with Tile Benchtops and Wallpaper
1



